114 ideas para sótanos marrones con bandeja
Filtrar por
Presupuesto
Ordenar por:Popular hoy
1 - 20 de 114 fotos
Artículo 1 de 3

Liadesign
Modelo de sótano en el subsuelo escandinavo grande con paredes multicolor, suelo de madera clara, chimenea lineal, marco de chimenea de yeso y bandeja
Modelo de sótano en el subsuelo escandinavo grande con paredes multicolor, suelo de madera clara, chimenea lineal, marco de chimenea de yeso y bandeja

Imagen de sótano con puerta actual extra grande con bar en casa, chimenea lineal, marco de chimenea de yeso y bandeja

Ejemplo de sótano con ventanas minimalista grande con paredes negras, suelo vinílico, todas las chimeneas y bandeja

This older couple residing in a golf course community wanted to expand their living space and finish up their unfinished basement for entertainment purposes and more.
Their wish list included: exercise room, full scale movie theater, fireplace area, guest bedroom, full size master bath suite style, full bar area, entertainment and pool table area, and tray ceiling.
After major concrete breaking and running ground plumbing, we used a dead corner of basement near staircase to tuck in bar area.
A dual entrance bathroom from guest bedroom and main entertainment area was placed on far wall to create a large uninterrupted main floor area. A custom barn door for closet gives extra floor space to guest bedroom.
New movie theater room with multi-level seating, sound panel walls, two rows of recliner seating, 120-inch screen, state of art A/V system, custom pattern carpeting, surround sound & in-speakers, custom molding and trim with fluted columns, custom mahogany theater doors.
The bar area includes copper panel ceiling and rope lighting inside tray area, wrapped around cherry cabinets and dark granite top, plenty of stools and decorated with glass backsplash and listed glass cabinets.
The main seating area includes a linear fireplace, covered with floor to ceiling ledger stone and an embedded television above it.
The new exercise room with two French doors, full mirror walls, a couple storage closets, and rubber floors provide a fully equipped home gym.
The unused space under staircase now includes a hidden bookcase for storage and A/V equipment.
New bathroom includes fully equipped body sprays, large corner shower, double vanities, and lots of other amenities.
Carefully selected trim work, crown molding, tray ceiling, wainscoting, wide plank engineered flooring, matching stairs, and railing, makes this basement remodel the jewel of this community.

Diseño de sótano con puerta Cuarto de juegos tradicional renovado de tamaño medio sin cuartos de juegos con paredes verdes, suelo de baldosas de cerámica, suelo gris, bandeja y machihembrado

New finished basement. Includes large family room with expansive wet bar, spare bedroom/workout room, 3/4 bath, linear gas fireplace.
Modelo de sótano con puerta contemporáneo grande con bar en casa, paredes grises, suelo vinílico, todas las chimeneas, marco de chimenea de baldosas y/o azulejos, suelo gris, bandeja y papel pintado
Modelo de sótano con puerta contemporáneo grande con bar en casa, paredes grises, suelo vinílico, todas las chimeneas, marco de chimenea de baldosas y/o azulejos, suelo gris, bandeja y papel pintado

24'x24' clear span recroom with 9'-6" ceiling
Modelo de sótano con ventanas moderno grande con paredes blancas, suelo vinílico, todas las chimeneas, marco de chimenea de ladrillo, bandeja y suelo beige
Modelo de sótano con ventanas moderno grande con paredes blancas, suelo vinílico, todas las chimeneas, marco de chimenea de ladrillo, bandeja y suelo beige

Ejemplo de sótano en el subsuelo actual grande con bar en casa, paredes blancas, moqueta, suelo beige y bandeja

This contemporary basement renovation including a bar, walk in wine room, home theater, living room with fireplace and built-ins, two banquets and furniture grade cabinetry.

Ejemplo de sótano con ventanas blanco minimalista extra grande con paredes blancas, suelo de madera clara, suelo beige, bandeja y papel pintado
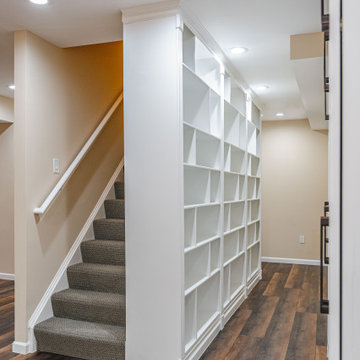
Would you like to make the basement floor livable? We can do this for you.
We can turn your basement, which you use as a storage room, into an office or kitchen, maybe an entertainment area or a hometeather. You can contact us for all these. You can also check our other social media accounts for our other living space designs.
Good day.
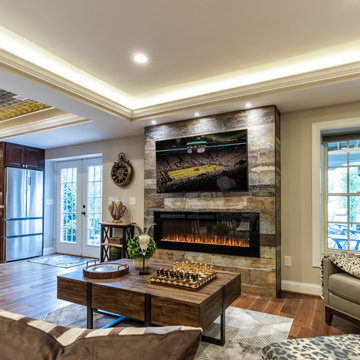
This older couple residing in a golf course community wanted to expand their living space and finish up their unfinished basement for entertainment purposes and more.
Their wish list included: exercise room, full scale movie theater, fireplace area, guest bedroom, full size master bath suite style, full bar area, entertainment and pool table area, and tray ceiling.
After major concrete breaking and running ground plumbing, we used a dead corner of basement near staircase to tuck in bar area.
A dual entrance bathroom from guest bedroom and main entertainment area was placed on far wall to create a large uninterrupted main floor area. A custom barn door for closet gives extra floor space to guest bedroom.
New movie theater room with multi-level seating, sound panel walls, two rows of recliner seating, 120-inch screen, state of art A/V system, custom pattern carpeting, surround sound & in-speakers, custom molding and trim with fluted columns, custom mahogany theater doors.
The bar area includes copper panel ceiling and rope lighting inside tray area, wrapped around cherry cabinets and dark granite top, plenty of stools and decorated with glass backsplash and listed glass cabinets.
The main seating area includes a linear fireplace, covered with floor to ceiling ledger stone and an embedded television above it.
The new exercise room with two French doors, full mirror walls, a couple storage closets, and rubber floors provide a fully equipped home gym.
The unused space under staircase now includes a hidden bookcase for storage and A/V equipment.
New bathroom includes fully equipped body sprays, large corner shower, double vanities, and lots of other amenities.
Carefully selected trim work, crown molding, tray ceiling, wainscoting, wide plank engineered flooring, matching stairs, and railing, makes this basement remodel the jewel of this community.

Hallway Space in Basement
Diseño de sótano en el subsuelo nórdico de tamaño medio con paredes beige, suelo de madera clara, suelo beige, bandeja y machihembrado
Diseño de sótano en el subsuelo nórdico de tamaño medio con paredes beige, suelo de madera clara, suelo beige, bandeja y machihembrado
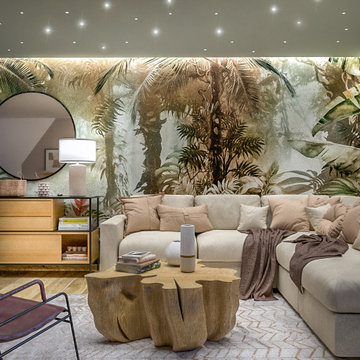
Liadesign
Diseño de sótano en el subsuelo tropical grande con paredes multicolor, suelo de baldosas de porcelana, estufa de leña, marco de chimenea de metal, bandeja y papel pintado
Diseño de sótano en el subsuelo tropical grande con paredes multicolor, suelo de baldosas de porcelana, estufa de leña, marco de chimenea de metal, bandeja y papel pintado
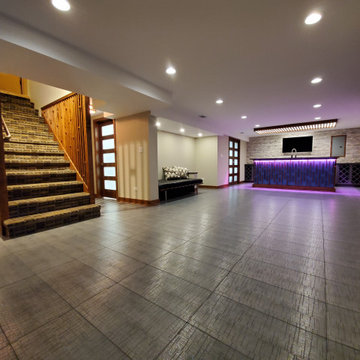
Ejemplo de sótano en el subsuelo vintage sin chimenea con bar en casa, paredes multicolor, suelo gris y bandeja

Imagen de sótano con ventanas moderno grande con paredes negras, suelo vinílico, todas las chimeneas, marco de chimenea de metal, bandeja y panelado
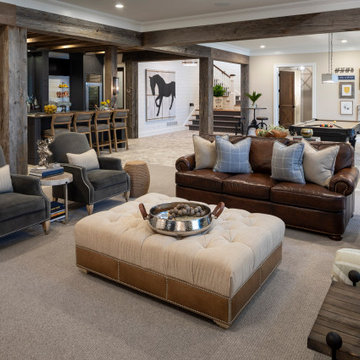
Martha O'Hara Interiors, Interior Design & Photo Styling | L Cramer Builders, Builder | Troy Thies, Photography | Murphy & Co Design, Architect |
Please Note: All “related,” “similar,” and “sponsored” products tagged or listed by Houzz are not actual products pictured. They have not been approved by Martha O’Hara Interiors nor any of the professionals credited. For information about our work, please contact design@oharainteriors.com.

The walk-out basement in this beautiful home features a large gameroom complete with modern seating, a large screen TV, a shuffleboard table, a full-sized pool table and a full kitchenette. The adjoining walk-out patio features a spiral staircase connecting the upper backyard and the lower side yard. The patio area has four comfortable swivel chairs surrounding a round firepit and an outdoor dining table and chairs. In the gameroom, swivel chairs allow for conversing, watching TV or for turning to view the game at the pool table. Modern artwork and a contrasting navy accent wall add a touch of sophistication to the fun space.

New finished basement. Includes large family room with expansive wet bar, spare bedroom/workout room, 3/4 bath, linear gas fireplace.
Foto de sótano con puerta contemporáneo grande con bar en casa, paredes grises, suelo vinílico, todas las chimeneas, marco de chimenea de baldosas y/o azulejos, suelo gris, bandeja y papel pintado
Foto de sótano con puerta contemporáneo grande con bar en casa, paredes grises, suelo vinílico, todas las chimeneas, marco de chimenea de baldosas y/o azulejos, suelo gris, bandeja y papel pintado
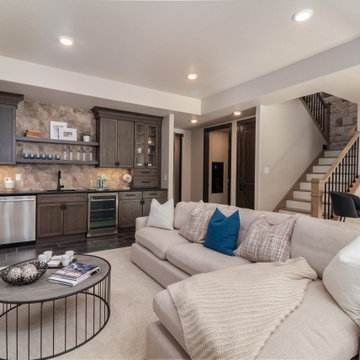
CARPET: Color Plus, Style Simple Comforts I, Color: 121T Vintage Quilt
INTERIOR PAINT: SW7036 Accessible Beige
SODA BAR FLOOR: Emser, Cosmopolitan, Timber12x24
SODA BAR CABINETS: Knotty Alder, Kemper Lawton, Kodiak
SODA BAR BACKSPLASH: Surface Art, Costa Norte Walnut, 24 x24, Straight Set
SODA BAR FAUCET: Moen, Sinema , Matte Black
SODA BAR APPLIANCES: Bosch Appliances
FURNITURE: Staged by White Orchid
114 ideas para sótanos marrones con bandeja
1