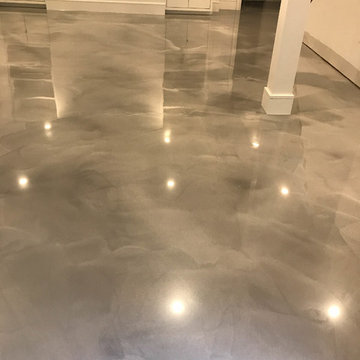741 ideas para sótanos marrones con suelo de cemento
Filtrar por
Presupuesto
Ordenar por:Popular hoy
1 - 20 de 741 fotos
Artículo 1 de 3

Polished concrete basement floors with open painted ceilings. Built-in desk. Design and construction by Meadowlark Design + Build in Ann Arbor, Michigan. Professional photography by Sean Carter.
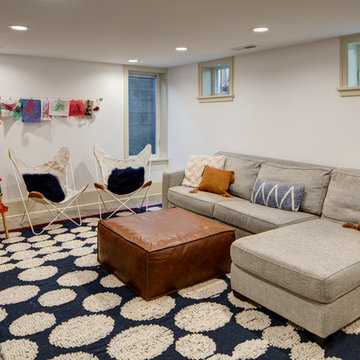
Referred to inside H&H as “the basement of dreams,” this project transformed a raw, dark, unfinished basement into a bright living space flooded with daylight. Working with architect Sean Barnett of Polymath Studio, Hammer & Hand added several 4’ windows to the perimeter of the basement, a new entrance, and wired the unit for future ADU conversion.
This basement is filled with custom touches reflecting the young family’s project goals. H&H milled custom trim to match the existing home’s trim, making the basement feel original to the historic house. The H&H shop crafted a barn door with an inlaid chalkboard for their toddler to draw on, while the rest of the H&H team designed a custom closet with movable hanging racks to store and dry their camping gear.
Photography by Jeff Amram.
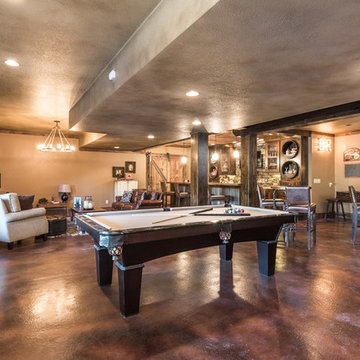
Ejemplo de sótano con puerta rústico grande con paredes beige, suelo de cemento, todas las chimeneas, marco de chimenea de piedra y suelo marrón

Zachary Molino
Ejemplo de sótano con puerta de estilo de casa de campo grande con paredes grises y suelo de cemento
Ejemplo de sótano con puerta de estilo de casa de campo grande con paredes grises y suelo de cemento

Our clients wanted to finish the walkout basement in their 10-year old home. They were looking for a family room, craft area, bathroom and a space to transform into a “guest room” for the occasional visitor. They wanted a space that could handle a crowd of young children, provide lots of storage and was bright and colorful. The result is a beautiful space featuring custom cabinets, a kitchenette, a craft room, and a large open area for play and entertainment. Cleanup is a snap with durable surfaces and movable storage, and the furniture is easy for children to rearrange. Photo by John Reed Foresman.
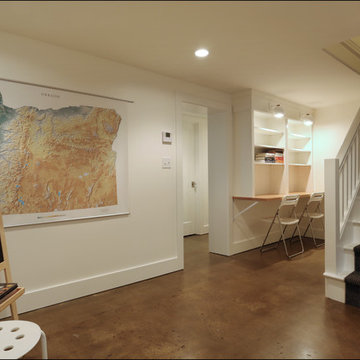
Low-maintenance, easy to clean concrete floors are perfect for this young, active family. Design by Kristyn Bester. Photos by Photo Art Portraits.
Foto de sótano en el subsuelo clásico de tamaño medio con paredes blancas y suelo de cemento
Foto de sótano en el subsuelo clásico de tamaño medio con paredes blancas y suelo de cemento

Modelo de sótano con ventanas minimalista de tamaño medio sin chimenea con paredes grises, suelo de cemento y suelo azul
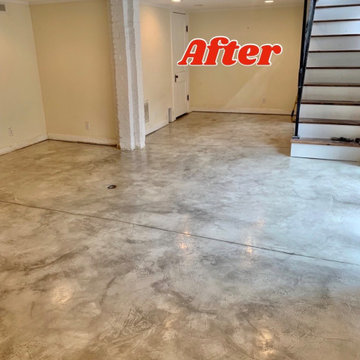
We were able to grind off the previous paint coating and stain over the existing concrete. Project completed in Maryville Tennessee in 2020.
Imagen de sótano con puerta de tamaño medio con paredes beige, suelo de cemento y suelo gris
Imagen de sótano con puerta de tamaño medio con paredes beige, suelo de cemento y suelo gris

Modelo de sótano en el subsuelo industrial grande con paredes blancas, suelo de cemento, todas las chimeneas y marco de chimenea de ladrillo
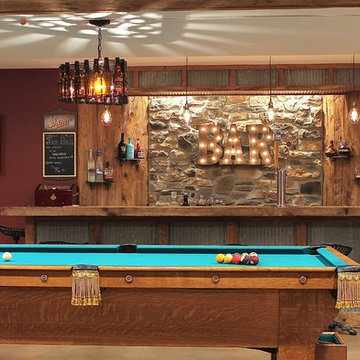
Diseño de sótano en el subsuelo rural de tamaño medio con paredes marrones, suelo de cemento y suelo beige
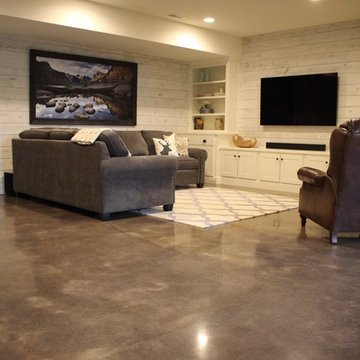
This client came to us looking for a space that would allow their children a place to hang out while still feeling at home. The versatility of finished concrete flooring works well to adapt to a variety of home styles, and works seamlessly with this Craftsman-style home. We worked with the client to decide that a darker reactive stain would really make the space feel warm, inviting, and comfortable. The look and feel of the floor with this stain selection would be similar to the pictures they provided of the look they were targeting when we started the selection process. The clients really embraced the existing cracks in the concrete, and thought they exhibited the character of the house – and we agree.
When our team works on residential projects, it is imperative that we keep everything as clean and mess-free as possible for the client. For this reason, our first step was to apply RAM Board throughout the house where our equipment would be traveling. Tape and 24″ plastic were also applied to the walls of the basement to protect them. The original floor was rather new concrete with some cracks. Our team started by filling the cracks with a patching product. The grinding process then began, concrete reactive stain was applied in the color Wenge Wood, and then the floor was sealed with our two step concrete densification and stain-guard process. The 5 step polishing process was finished by bringing the floor to a 800-grit level. We were excited to see how the space came together after the rest of construction, which was overseen by the contractor Arbor Homes, was complete. View the gallery below to take a look!
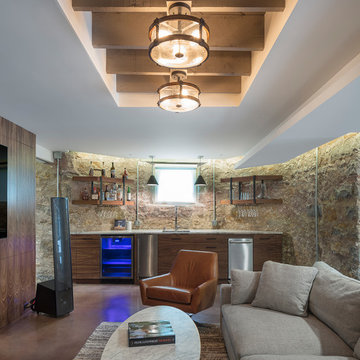
Bob Greenspan Photography
Modelo de sótano rural de tamaño medio con suelo de cemento y suelo marrón
Modelo de sótano rural de tamaño medio con suelo de cemento y suelo marrón
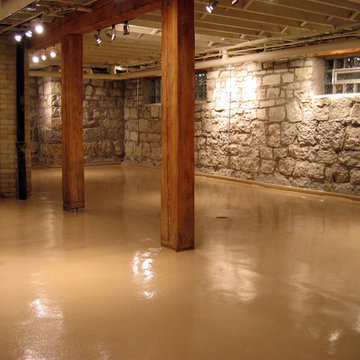
Local wine cellar out with a Solid Epoxy Floor Coating. Located in Pittsburgh, installed by Pittsburgh Garage.
Diseño de sótano con ventanas rústico de tamaño medio sin chimenea con paredes multicolor, suelo de cemento y suelo marrón
Diseño de sótano con ventanas rústico de tamaño medio sin chimenea con paredes multicolor, suelo de cemento y suelo marrón

Ejemplo de sótano con puerta Cuarto de juegos actual grande sin chimenea y cuartos de juegos con paredes beige, suelo de cemento y suelo marrón
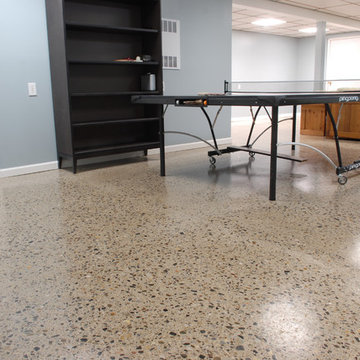
Our floor team took the existing concrete floor in our amazing client's basement; ground & sealed it. After grinding they uncovered the natural beauty of this gorgeous river rock that was there all along! After exposing the rock they made sure to seal/ finish properly to protect it. There is so much beauty in the unique, industrialal,, natural look of the finished product!
photography: points imaging

Basement Rec-room
Imagen de sótano con puerta rural de tamaño medio con paredes beige, suelo de cemento y todas las chimeneas
Imagen de sótano con puerta rural de tamaño medio con paredes beige, suelo de cemento y todas las chimeneas
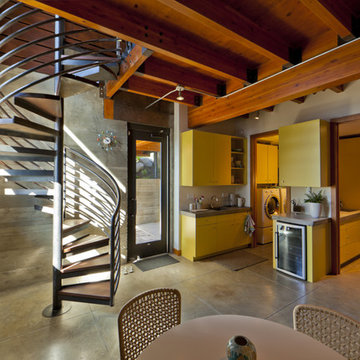
The goal of the project was to create a modern log cabin on Coeur D’Alene Lake in North Idaho. Uptic Studios considered the combined occupancy of two families, providing separate spaces for privacy and common rooms that bring everyone together comfortably under one roof. The resulting 3,000-square-foot space nestles into the site overlooking the lake. A delicate balance of natural materials and custom amenities fill the interior spaces with stunning views of the lake from almost every angle.
The whole project was featured in Jan/Feb issue of Design Bureau Magazine.
See the story here:
http://www.wearedesignbureau.com/projects/cliff-family-robinson/

View of entry revealing the exposed beam and utilization of space under the stairs to display an incredible collection of red wine.
Imagen de sótano con puerta urbano de tamaño medio con paredes grises, suelo de cemento, chimenea lineal, marco de chimenea de baldosas y/o azulejos y suelo gris
Imagen de sótano con puerta urbano de tamaño medio con paredes grises, suelo de cemento, chimenea lineal, marco de chimenea de baldosas y/o azulejos y suelo gris
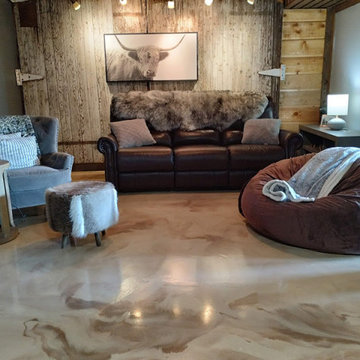
The client wanted the floor to match the "modern rustic" look of the house. The browns were a good choice.
Ejemplo de sótano rústico de tamaño medio con suelo de cemento y suelo marrón
Ejemplo de sótano rústico de tamaño medio con suelo de cemento y suelo marrón
741 ideas para sótanos marrones con suelo de cemento
1
