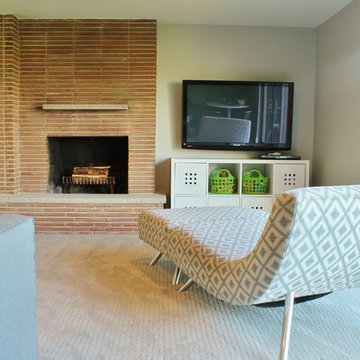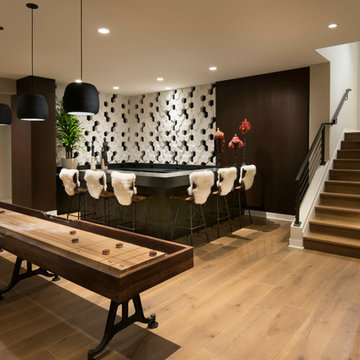50.279 ideas para sótanos marrones
Filtrar por
Presupuesto
Ordenar por:Popular hoy
61 - 80 de 50.279 fotos
Artículo 1 de 2

Marina Storm
Diseño de sótano en el subsuelo contemporáneo grande con paredes beige, suelo de madera en tonos medios, chimenea lineal, marco de chimenea de metal y suelo marrón
Diseño de sótano en el subsuelo contemporáneo grande con paredes beige, suelo de madera en tonos medios, chimenea lineal, marco de chimenea de metal y suelo marrón
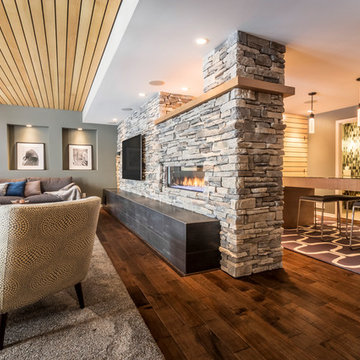
Photo c/o Revolution Design & Build
Diseño de sótano actual con chimenea lineal y marco de chimenea de piedra
Diseño de sótano actual con chimenea lineal y marco de chimenea de piedra
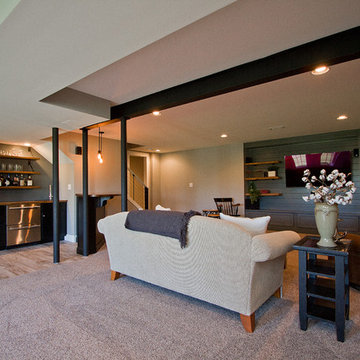
Abigail Rose Photography
Diseño de sótano en el subsuelo de estilo americano grande sin chimenea con paredes beige, moqueta y suelo beige
Diseño de sótano en el subsuelo de estilo americano grande sin chimenea con paredes beige, moqueta y suelo beige

Modelo de sótano con ventanas urbano sin chimenea con paredes marrones, suelo de madera en tonos medios y suelo marrón

This walkout home is inviting as your enter through eight foot tall doors. The hardwood floor throughout enhances the comfortable spaciousness this home provides with excellent sight lines throughout the main floor. Feel comfortable entertaining both inside and out with a multi-leveled covered patio connected to a game room on the lower level, or run away to your secluded private covered patio off the master bedroom overlooking stunning panoramas of red cliffs and sunsets. You will never be lacking for storage as this home comes fully equipped with two walk-in closets and a storage room in the basement. This beautifully crafted home was built with your family in mind.
Jeremiah Barber
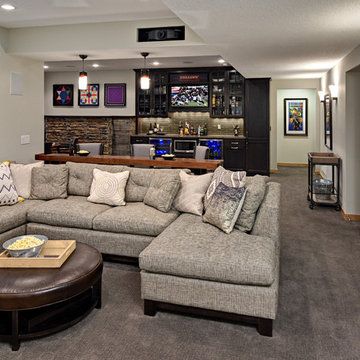
Diseño de sótano con puerta tradicional renovado de tamaño medio con paredes grises y moqueta

©Finished Basement Company
Foto de sótano con puerta tradicional renovado grande con paredes grises, moqueta, todas las chimeneas, marco de chimenea de piedra y suelo gris
Foto de sótano con puerta tradicional renovado grande con paredes grises, moqueta, todas las chimeneas, marco de chimenea de piedra y suelo gris
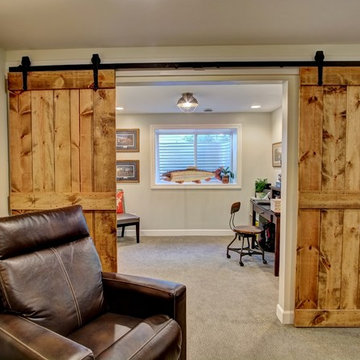
The stairs open to give this basement family room an open feel. The room feature natural wood barn doors, brown carpet and white walls.
Modelo de sótano en el subsuelo campestre grande con paredes blancas y moqueta
Modelo de sótano en el subsuelo campestre grande con paredes blancas y moqueta
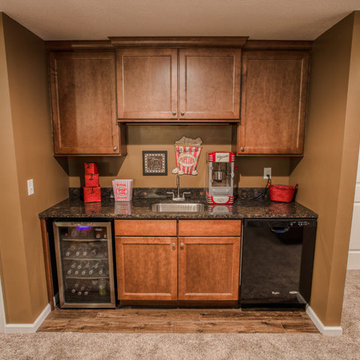
These homeowners needed additional space for their growing family. They like to entertain and wanted to reclaim their basement. Riverside Construction remodeled their unfinished basement to include an arts and crafts studio, a kitchenette for drinks and popcorn and a new half bath. Special features included LED lights behind the crown moulding in the tray ceiling as well as a movie projector and screen with a custom audio system.
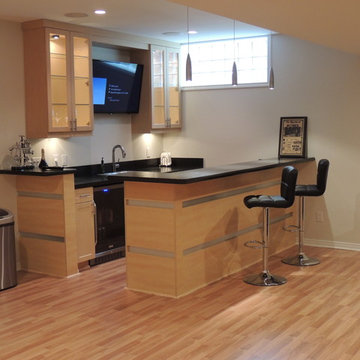
Foto de sótano con ventanas actual de tamaño medio sin chimenea con paredes beige, suelo de madera clara y suelo beige
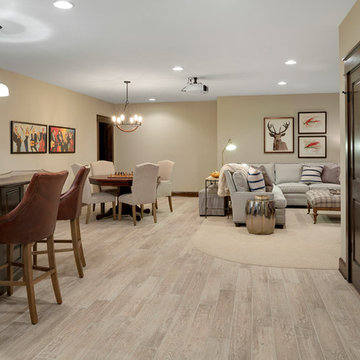
Spacecrafting
Ejemplo de sótano en el subsuelo rústico grande con paredes beige, suelo beige y suelo de madera clara
Ejemplo de sótano en el subsuelo rústico grande con paredes beige, suelo beige y suelo de madera clara

Modelo de sótano en el subsuelo tradicional renovado grande con paredes azules, suelo de madera oscura y suelo marrón

Paul Markert, Markert Photo, Inc.
Modelo de sótano en el subsuelo de estilo americano pequeño sin chimenea con paredes beige, suelo de baldosas de cerámica y suelo marrón
Modelo de sótano en el subsuelo de estilo americano pequeño sin chimenea con paredes beige, suelo de baldosas de cerámica y suelo marrón
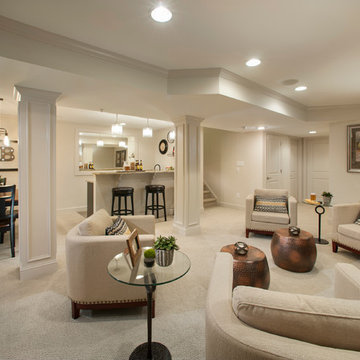
Comfortable finished basement at Mainland Square includes an inviting bar area and powder room. wbhomesinc.com
Imagen de sótano con puerta clásico renovado grande sin chimenea con paredes beige, moqueta y suelo beige
Imagen de sótano con puerta clásico renovado grande sin chimenea con paredes beige, moqueta y suelo beige
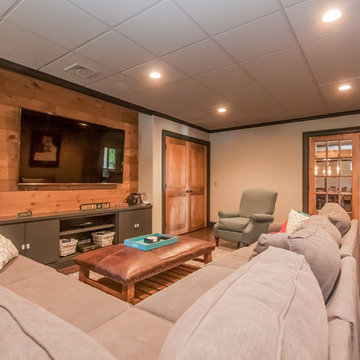
The paneled TV wall creates the perfect spot to kick back and watch a movie.
Modelo de sótano en el subsuelo de estilo americano grande con paredes grises, suelo de madera en tonos medios y suelo marrón
Modelo de sótano en el subsuelo de estilo americano grande con paredes grises, suelo de madera en tonos medios y suelo marrón
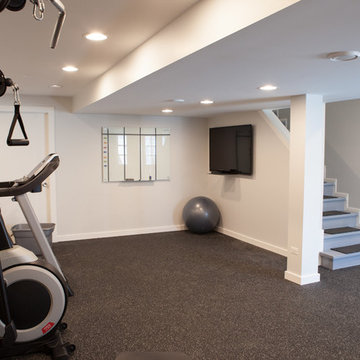
This 1930's Barrington Hills farmhouse was in need of some TLC when it was purchased by this southern family of five who planned to make it their new home. The renovation taken on by Advance Design Studio's designer Scott Christensen and master carpenter Justin Davis included a custom porch, custom built in cabinetry in the living room and children's bedrooms, 2 children's on-suite baths, a guest powder room, a fabulous new master bath with custom closet and makeup area, a new upstairs laundry room, a workout basement, a mud room, new flooring and custom wainscot stairs with planked walls and ceilings throughout the home.
The home's original mechanicals were in dire need of updating, so HVAC, plumbing and electrical were all replaced with newer materials and equipment. A dramatic change to the exterior took place with the addition of a quaint standing seam metal roofed farmhouse porch perfect for sipping lemonade on a lazy hot summer day.
In addition to the changes to the home, a guest house on the property underwent a major transformation as well. Newly outfitted with updated gas and electric, a new stacking washer/dryer space was created along with an updated bath complete with a glass enclosed shower, something the bath did not previously have. A beautiful kitchenette with ample cabinetry space, refrigeration and a sink was transformed as well to provide all the comforts of home for guests visiting at the classic cottage retreat.
The biggest design challenge was to keep in line with the charm the old home possessed, all the while giving the family all the convenience and efficiency of modern functioning amenities. One of the most interesting uses of material was the porcelain "wood-looking" tile used in all the baths and most of the home's common areas. All the efficiency of porcelain tile, with the nostalgic look and feel of worn and weathered hardwood floors. The home’s casual entry has an 8" rustic antique barn wood look porcelain tile in a rich brown to create a warm and welcoming first impression.
Painted distressed cabinetry in muted shades of gray/green was used in the powder room to bring out the rustic feel of the space which was accentuated with wood planked walls and ceilings. Fresh white painted shaker cabinetry was used throughout the rest of the rooms, accentuated by bright chrome fixtures and muted pastel tones to create a calm and relaxing feeling throughout the home.
Custom cabinetry was designed and built by Advance Design specifically for a large 70” TV in the living room, for each of the children’s bedroom’s built in storage, custom closets, and book shelves, and for a mudroom fit with custom niches for each family member by name.
The ample master bath was fitted with double vanity areas in white. A generous shower with a bench features classic white subway tiles and light blue/green glass accents, as well as a large free standing soaking tub nestled under a window with double sconces to dim while relaxing in a luxurious bath. A custom classic white bookcase for plush towels greets you as you enter the sanctuary bath.
Joe Nowak

Zachary Molino
Ejemplo de sótano con puerta de estilo de casa de campo grande con paredes grises y suelo de cemento
Ejemplo de sótano con puerta de estilo de casa de campo grande con paredes grises y suelo de cemento
50.279 ideas para sótanos marrones
4
