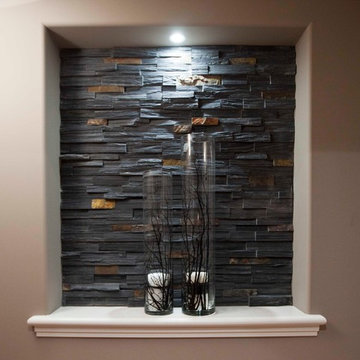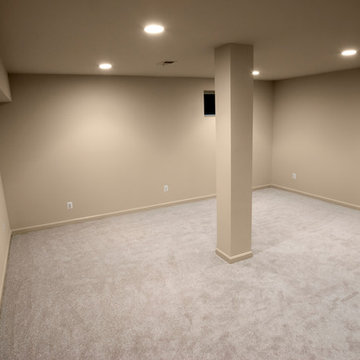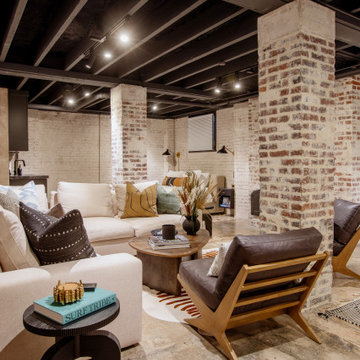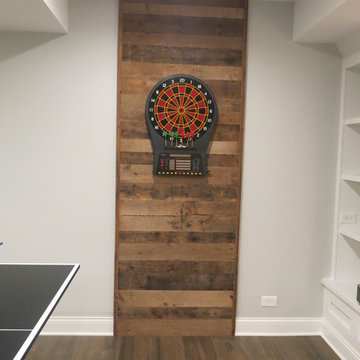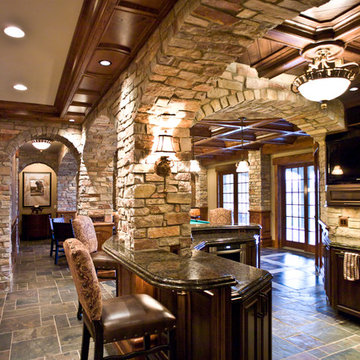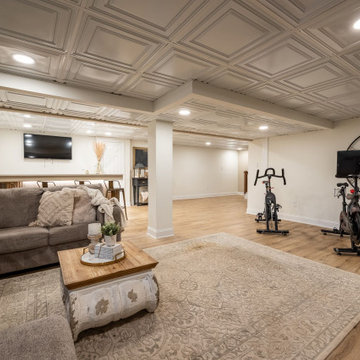50.279 ideas para sótanos marrones
Filtrar por
Presupuesto
Ordenar por:Popular hoy
161 - 180 de 50.279 fotos
Artículo 1 de 2
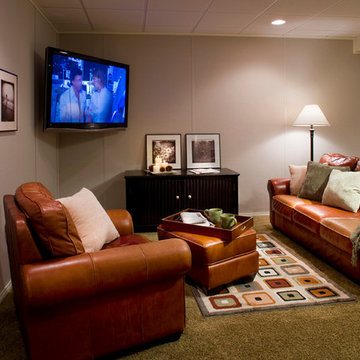
Basement finishing ideas for your basement renovation. Check out www.1800basement.com for basement reviews and basement cost

Niche with storage cubes under stairs, and wood look tile. Wood-look tile is an attractive and impervious material great for finished basements that run the risk of flooding.
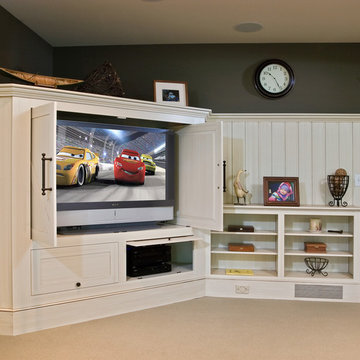
Media storage in the basement recreation room
Scott Bergmann Photography
Ejemplo de sótano con puerta clásico de tamaño medio con paredes verdes, moqueta, todas las chimeneas y marco de chimenea de piedra
Ejemplo de sótano con puerta clásico de tamaño medio con paredes verdes, moqueta, todas las chimeneas y marco de chimenea de piedra
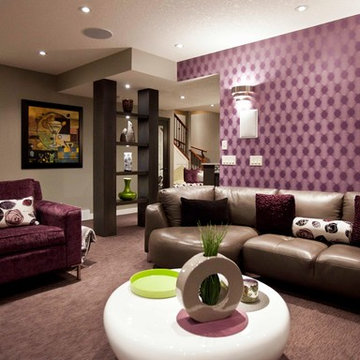
Brad McCallum
Ejemplo de sótano en el subsuelo tradicional renovado con paredes púrpuras, moqueta y suelo violeta
Ejemplo de sótano en el subsuelo tradicional renovado con paredes púrpuras, moqueta y suelo violeta
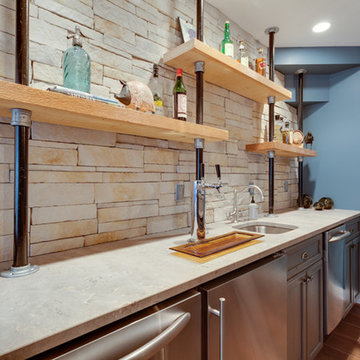
This fun, open and contemporary bar was designed by Reico Kitchen & Bath in Springfield, VA in collaboration with Adam Kosna of Kosna Design Remodeling and features cabinets from Woodharbor in the Madison Maple door style in the Sawyer Smoke Stack finish.
Photos by BTW Images LLC, www.btwimages.com.
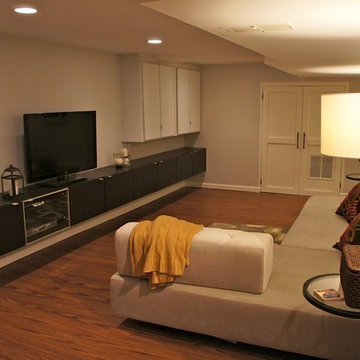
Our basement serves as the main storage area for our tiny house, a playroom for our son, a media room, and a guest room whenever we have friends in town. The Tillary sofas (from West Elm) are each the size of a twin bed, so when pushed together with the back cushions removed, they make a King sized bed. We used Ikea wall cabinets, hung 1" off the floor in the back of the room for additional storage. We then built a wooden waterfall countertop around them. It is stained with minwax Kona to match the Ikea Besta media center on the other wall.
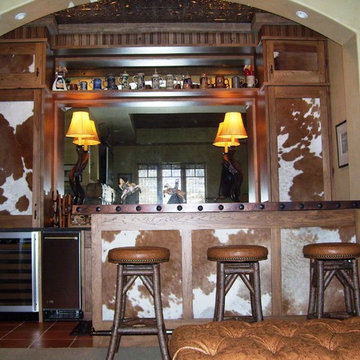
Diseño de sótano en el subsuelo rural de tamaño medio sin chimenea con paredes beige, suelo de baldosas de porcelana y suelo marrón
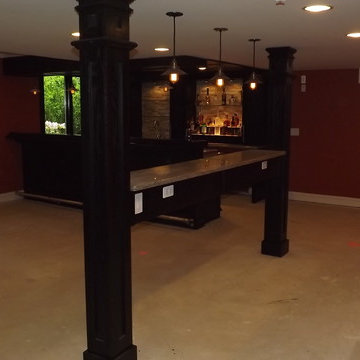
A classic, traditional basement! The basement features a deep and rich color palette with a beautiful dark wood on the wet bar. Also featured is a half bath and a small counter between support beams. By Majestic Home Solutions, LLC.

Imagen de sótano con ventanas campestre de tamaño medio con paredes beige, suelo vinílico, todas las chimeneas, marco de chimenea de ladrillo y suelo blanco

Modelo de sótano con ventanas minimalista de tamaño medio sin chimenea con paredes grises, suelo de cemento y suelo azul

Phoenix Photographic
Imagen de sótano con ventanas contemporáneo de tamaño medio con paredes negras, suelo de baldosas de porcelana, chimenea lineal, marco de chimenea de piedra y suelo beige
Imagen de sótano con ventanas contemporáneo de tamaño medio con paredes negras, suelo de baldosas de porcelana, chimenea lineal, marco de chimenea de piedra y suelo beige

Foto de sótano en el subsuelo clásico renovado extra grande sin chimenea con paredes grises, suelo vinílico y suelo gris

Imagen de sótano en el subsuelo contemporáneo con paredes blancas, suelo de madera clara y suelo beige

5) 12’ by 7’ L-shaped walk behind wet bar with custom stained and lacquered, recessed paneled, maple/cherry, front bar face, ‘Aristokraft’ raised or recessed panel, cherry base cabinetry (www.aristokraft.com ) with room for owner supplied refrigerator, ice machine, beer tap, etc. and (2) level granite slab countertop (level 1 material allowance with standard edge- http://www.capcotile.com/products/slabs) and 5’ back bar with Aristokraft brand recessed or raised panel cherry base cabinets and upper floating shelves ( http://www.aristokraft.com ) with full height ‘Thin Rock’ genuine stone ‘backsplash’/wall ( https://generalshale.com/products/rock-solid-originals-thin-rock/ ) or mosaic tiled ($8 sq. ft. material allowance) and granite slab back bar countertop (level 1 material allowance- http://www.capcotile.com/products/slabs ), stainless steel under mount entertainment sink and ‘Delta’ - http://www.deltafaucet.com/wps/portal/deltacom/ - brand brushed nickel/rubbed oil bronze entertainment faucet;
6) (2) level, stepped, flooring areas for stadium seating constructed in theater room;
7) Theater room screen area to include: drywall wrapped arched ‘stage’ with painted wood top constructed below recessed arched theater screen space with painted, drywall wrapped ‘columns’ to accommodate owner supplied speakers;
50.279 ideas para sótanos marrones
9
