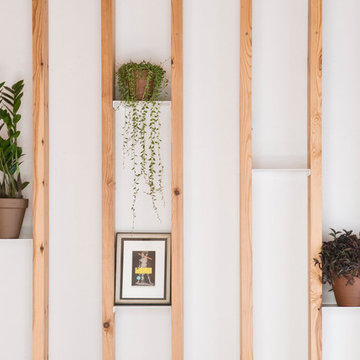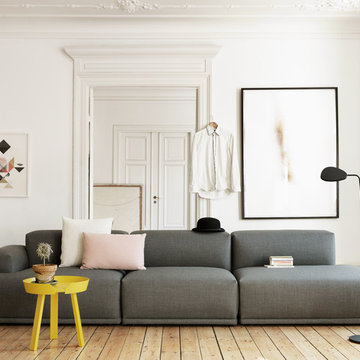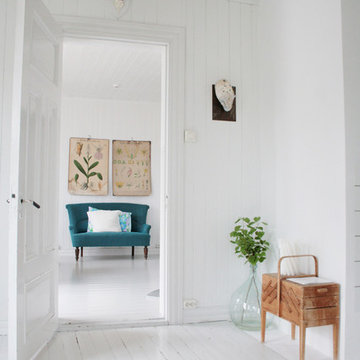47.390 ideas para salones nórdicos
Filtrar por
Presupuesto
Ordenar por:Popular hoy
121 - 140 de 47.390 fotos
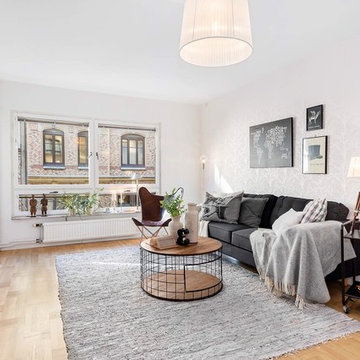
Foto de salón escandinavo de tamaño medio con paredes blancas, suelo de madera en tonos medios, televisor independiente y alfombra
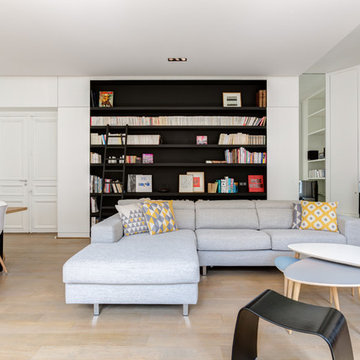
STEPHANE VASCO
Foto de biblioteca en casa abierta escandinava grande sin chimenea con paredes blancas, suelo de madera clara, televisor independiente y suelo beige
Foto de biblioteca en casa abierta escandinava grande sin chimenea con paredes blancas, suelo de madera clara, televisor independiente y suelo beige
Encuentra al profesional adecuado para tu proyecto
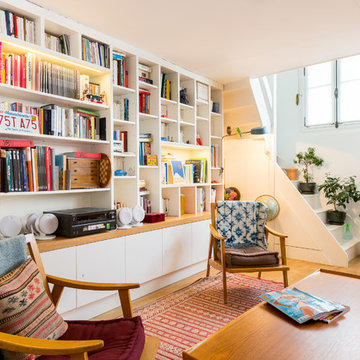
Opus Photo
Modelo de biblioteca en casa abierta nórdica de tamaño medio sin chimenea y televisor con paredes blancas y suelo de madera en tonos medios
Modelo de biblioteca en casa abierta nórdica de tamaño medio sin chimenea y televisor con paredes blancas y suelo de madera en tonos medios
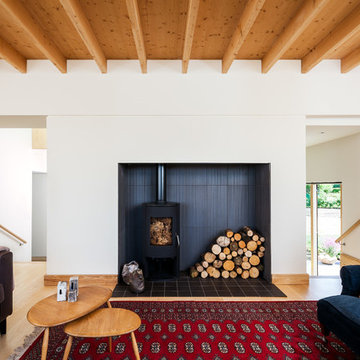
David Butler
Foto de salón abierto nórdico con paredes blancas, suelo de madera en tonos medios y estufa de leña
Foto de salón abierto nórdico con paredes blancas, suelo de madera en tonos medios y estufa de leña
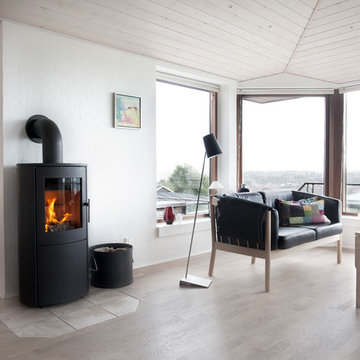
Heta Scanline 800. @Orion Heating - Woodburning Stoves and Gas fires in Essex. Exclusive fireplace showroom for top European brands.
The standard model with a large ashpan and integrated tool set.
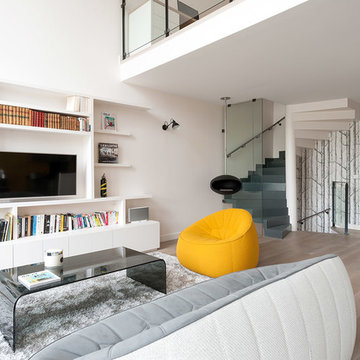
Crédit photos Lionel Moreau
Modelo de biblioteca en casa abierta nórdica de tamaño medio con paredes blancas, suelo de madera clara y pared multimedia
Modelo de biblioteca en casa abierta nórdica de tamaño medio con paredes blancas, suelo de madera clara y pared multimedia
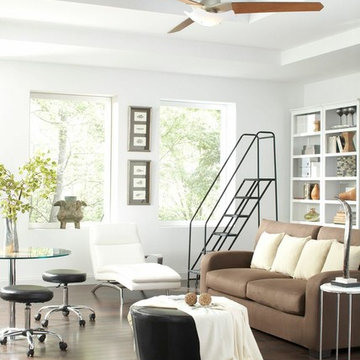
Foto de salón para visitas cerrado nórdico de tamaño medio sin chimenea y televisor con paredes blancas y suelo de madera oscura
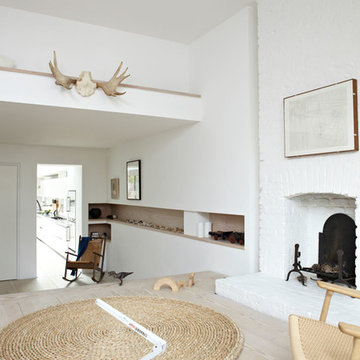
Graham Atkins-Hughes Photography
Macdonald Wright, Architects & Interior Design http://macdonaldwright.com
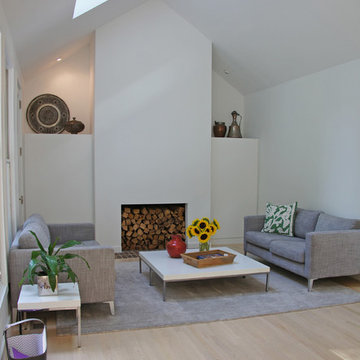
Modelo de salón para visitas abierto escandinavo de tamaño medio sin televisor con paredes blancas y suelo de madera clara
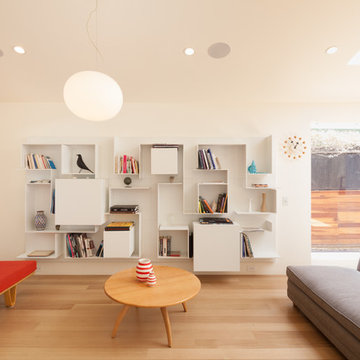
A radical remodel of a modest beach bungalow originally built in 1913 and relocated in 1920 to its current location, blocks from the ocean.
The exterior of the Bay Street Residence remains true to form, preserving its inherent street presence. The interior has been fully renovated to create a streamline connection between each interior space and the rear yard. A 2-story rear addition provides a master suite and deck above while simultaneously creating a unique space below that serves as a terraced indoor dining and living area open to the outdoors.
Photographer: Taiyo Watanabe
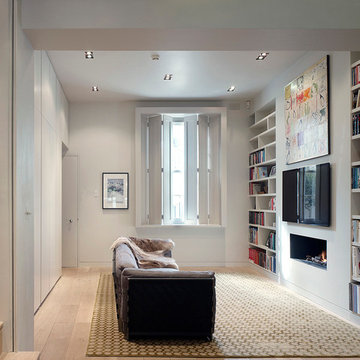
Killian O'Sullivan
Imagen de biblioteca en casa cerrada nórdica con paredes blancas, televisor colgado en la pared, suelo de madera clara y todas las chimeneas
Imagen de biblioteca en casa cerrada nórdica con paredes blancas, televisor colgado en la pared, suelo de madera clara y todas las chimeneas
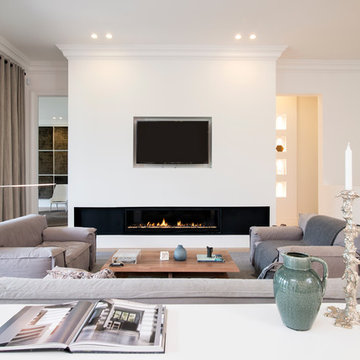
©2014 Maxine Schnitzer Photography
Diseño de salón abierto escandinavo con paredes blancas, suelo de madera clara, chimenea lineal y televisor colgado en la pared
Diseño de salón abierto escandinavo con paredes blancas, suelo de madera clara, chimenea lineal y televisor colgado en la pared
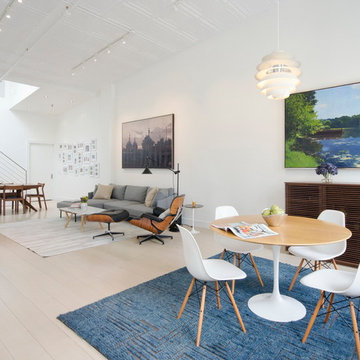
A young couple with three small children purchased this full floor loft in Tribeca in need of a gut renovation. The existing apartment was plagued with awkward spaces, limited natural light and an outdated décor. It was also lacking the required third child’s bedroom desperately needed for their newly expanded family. StudioLAB aimed for a fluid open-plan layout in the larger public spaces while creating smaller, tighter quarters in the rear private spaces to satisfy the family’s programmatic wishes. 3 small children’s bedrooms were carved out of the rear lower level connected by a communal playroom and a shared kid’s bathroom. Upstairs, the master bedroom and master bathroom float above the kid’s rooms on a mezzanine accessed by a newly built staircase. Ample new storage was built underneath the staircase as an extension of the open kitchen and dining areas. A custom pull out drawer containing the food and water bowls was installed for the family’s two dogs to be hidden away out of site when not in use. All wall surfaces, existing and new, were limited to a bright but warm white finish to create a seamless integration in the ceiling and wall structures allowing the spatial progression of the space and sculptural quality of the midcentury modern furniture pieces and colorful original artwork, painted by the wife’s brother, to enhance the space. The existing tin ceiling was left in the living room to maximize ceiling heights and remain a reminder of the historical details of the original construction. A new central AC system was added with an exposed cylindrical duct running along the long living room wall. A small office nook was built next to the elevator tucked away to be out of site.
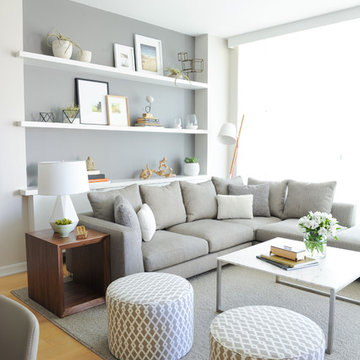
{www.traceyaytonphotography.com}
Modelo de salón abierto escandinavo con paredes grises y suelo de madera clara
Modelo de salón abierto escandinavo con paredes grises y suelo de madera clara
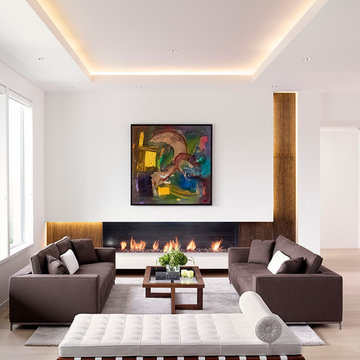
Alex Hayden
Diseño de salón para visitas abierto nórdico sin televisor con paredes blancas, suelo de madera clara, marco de chimenea de piedra y chimenea lineal
Diseño de salón para visitas abierto nórdico sin televisor con paredes blancas, suelo de madera clara, marco de chimenea de piedra y chimenea lineal
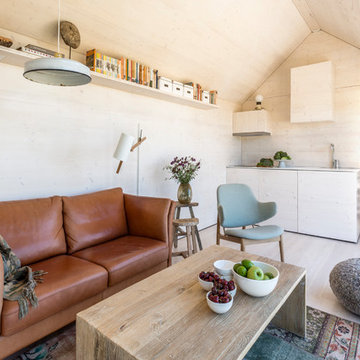
ÁBATON's Portable Home ÁPH80 project, developed as a dwelling ideal for 2 people, easily transported by road and ready to be placed almost anywhere. Photo: Juan Baraja
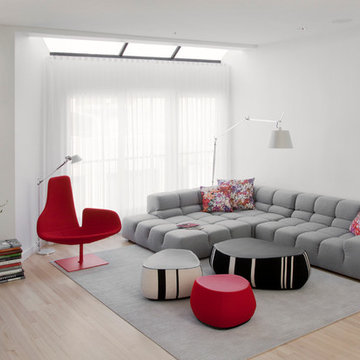
Photography: Amy Braswell
Imagen de salón nórdico con paredes blancas, suelo de madera clara y alfombra
Imagen de salón nórdico con paredes blancas, suelo de madera clara y alfombra
47.390 ideas para salones nórdicos
7
