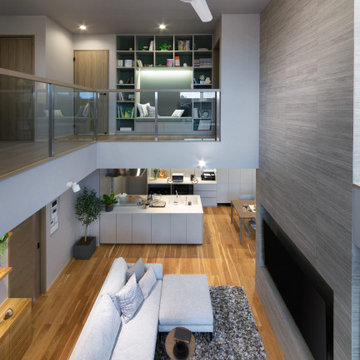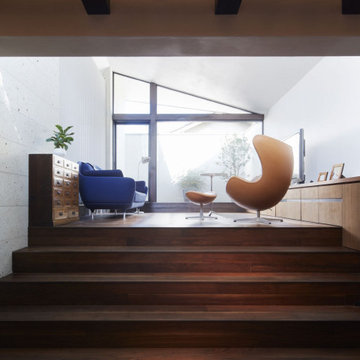1.448 ideas para salones nórdicos con todos los tratamientos de pared
Filtrar por
Presupuesto
Ordenar por:Popular hoy
1 - 20 de 1448 fotos
Artículo 1 de 3

二室に仕切られていたリビングとキッチンダイニングを改修によって一室にまとめたLDK。空間ボリュームのバランスを検討しながら天井高さや素材を決定しました。一体の空間でありながらも、それぞれの空間を緩やかに仕切っています。
Imagen de salón abierto escandinavo grande sin chimenea con paredes blancas, suelo de madera en tonos medios, televisor independiente, suelo marrón, madera y papel pintado
Imagen de salón abierto escandinavo grande sin chimenea con paredes blancas, suelo de madera en tonos medios, televisor independiente, suelo marrón, madera y papel pintado

Basement living room extension with floor to ceiling sliding doors, plywood panelling a stone tile feature wall (with integrated TV) and concrete/wood flooring to create an inside-outside living space.

L'intérieur a subi une transformation radicale à travers des matériaux durables et un style scandinave épuré et chaleureux.
La circulation et les volumes ont été optimisés, et grâce à un jeu de couleurs le lieu prend vie.

リビング
Diseño de salón gris escandinavo de tamaño medio sin chimenea con suelo de madera en tonos medios, televisor colgado en la pared, papel pintado y papel pintado
Diseño de salón gris escandinavo de tamaño medio sin chimenea con suelo de madera en tonos medios, televisor colgado en la pared, papel pintado y papel pintado

Foto de salón con barra de bar abierto, blanco, cemento y gris y blanco nórdico pequeño sin chimenea con televisor colgado en la pared, suelo marrón, papel pintado, paredes grises y suelo de madera pintada

Imagen de salón escandinavo con paredes beige, suelo de madera en tonos medios, televisor colgado en la pared y papel pintado

Le coin salon est dans un angle mi-papier peint, mi-peinture blanche. Un miroir fenêtre pour le papier peint, qui vient rappeler les fenêtres en face et créer une illusion de vue, et pour le mur blanc des étagères en quinconce avec des herbiers qui ramènent encore la nature à l'intérieur. Souligné par cette suspension aérienne et filaire xxl qui englobe bien tout !

After the second fallout of the Delta Variant amidst the COVID-19 Pandemic in mid 2021, our team working from home, and our client in quarantine, SDA Architects conceived Japandi Home.
The initial brief for the renovation of this pool house was for its interior to have an "immediate sense of serenity" that roused the feeling of being peaceful. Influenced by loneliness and angst during quarantine, SDA Architects explored themes of escapism and empathy which led to a “Japandi” style concept design – the nexus between “Scandinavian functionality” and “Japanese rustic minimalism” to invoke feelings of “art, nature and simplicity.” This merging of styles forms the perfect amalgamation of both function and form, centred on clean lines, bright spaces and light colours.
Grounded by its emotional weight, poetic lyricism, and relaxed atmosphere; Japandi Home aesthetics focus on simplicity, natural elements, and comfort; minimalism that is both aesthetically pleasing yet highly functional.
Japandi Home places special emphasis on sustainability through use of raw furnishings and a rejection of the one-time-use culture we have embraced for numerous decades. A plethora of natural materials, muted colours, clean lines and minimal, yet-well-curated furnishings have been employed to showcase beautiful craftsmanship – quality handmade pieces over quantitative throwaway items.
A neutral colour palette compliments the soft and hard furnishings within, allowing the timeless pieces to breath and speak for themselves. These calming, tranquil and peaceful colours have been chosen so when accent colours are incorporated, they are done so in a meaningful yet subtle way. Japandi home isn’t sparse – it’s intentional.
The integrated storage throughout – from the kitchen, to dining buffet, linen cupboard, window seat, entertainment unit, bed ensemble and walk-in wardrobe are key to reducing clutter and maintaining the zen-like sense of calm created by these clean lines and open spaces.
The Scandinavian concept of “hygge” refers to the idea that ones home is your cosy sanctuary. Similarly, this ideology has been fused with the Japanese notion of “wabi-sabi”; the idea that there is beauty in imperfection. Hence, the marriage of these design styles is both founded on minimalism and comfort; easy-going yet sophisticated. Conversely, whilst Japanese styles can be considered “sleek” and Scandinavian, “rustic”, the richness of the Japanese neutral colour palette aids in preventing the stark, crisp palette of Scandinavian styles from feeling cold and clinical.
Japandi Home’s introspective essence can ultimately be considered quite timely for the pandemic and was the quintessential lockdown project our team needed.

Modelo de salón abierto escandinavo de tamaño medio con paredes blancas, suelo de madera clara, todas las chimeneas, marco de chimenea de baldosas y/o azulejos, televisor retractable, suelo blanco, madera y boiserie

DK、廊下より一段下がったピットリビング。赤ちゃんや猫が汚しても部分的に取り外して洗えるタイルカーペットを採用。子供がが小さいうちはあえて大きな家具は置かずみんなでゴロゴロ。
Ejemplo de salón abierto y blanco escandinavo de tamaño medio con paredes blancas, moqueta, televisor independiente, suelo verde, papel pintado y papel pintado
Ejemplo de salón abierto y blanco escandinavo de tamaño medio con paredes blancas, moqueta, televisor independiente, suelo verde, papel pintado y papel pintado

We transformed this tired 1960's penthouse apartment into a beautiful bright and modern family living room
Foto de salón cerrado escandinavo de tamaño medio sin chimenea con paredes grises, suelo de madera oscura, televisor independiente, suelo marrón y papel pintado
Foto de salón cerrado escandinavo de tamaño medio sin chimenea con paredes grises, suelo de madera oscura, televisor independiente, suelo marrón y papel pintado

Ce grand appartement familial haussmannien est situé dans le 11ème arrondissement de Paris. Nous avons repensé le plan existant afin d'ouvrir la cuisine vers la pièce à vivre et offrir une sensation d'espace à nos clients. Nous avons modernisé les espaces de vie de la famille pour apporter une touche plus contemporaine à cet appartement classique, tout en gardant les codes charmants de l'haussmannien: moulures au plafond, parquet point de Hongrie, belles hauteurs...

Zona giorno open-space in stile scandinavo.
Toni naturali del legno e pareti neutre.
Una grande parete attrezzata è di sfondo alla parete frontale al divano. La zona pranzo è separata attraverso un divisorio in listelli di legno verticale da pavimento a soffitto.
La carta da parati valorizza l'ambiente del tavolo da pranzo.

this modern Scandinavian living room is designed to reflect nature's calm and beauty in every detail. A minimalist design featuring a neutral color palette, natural wood, and velvety upholstered furniture that translates the ultimate elegance and sophistication.

großzügiger, moderner Wohnbereich mit großer Couch, Sitzecken am Kamin und Blick in den Garten
Imagen de salón abierto nórdico con estufa de leña, marco de chimenea de ladrillo, televisor colgado en la pared, machihembrado, paredes blancas, suelo de madera clara, suelo beige y ladrillo
Imagen de salón abierto nórdico con estufa de leña, marco de chimenea de ladrillo, televisor colgado en la pared, machihembrado, paredes blancas, suelo de madera clara, suelo beige y ladrillo

Imagen de salón abierto, abovedado y blanco escandinavo de tamaño medio sin chimenea con paredes blancas, suelo de baldosas de cerámica, televisor independiente, suelo marrón y machihembrado

Imagen de salón abierto y gris y blanco nórdico de tamaño medio sin chimenea con paredes grises, suelo de baldosas de porcelana, televisor independiente, suelo gris, vigas vistas y ladrillo

Современный дизайн интерьера гостиной, контрастные цвета, скандинавский стиль. Сочетание белого, черного и желтого. Желтые панели, серый диван.
Ejemplo de salón blanco nórdico pequeño con paredes amarillas, suelo beige, vigas vistas, madera y suelo laminado
Ejemplo de salón blanco nórdico pequeño con paredes amarillas, suelo beige, vigas vistas, madera y suelo laminado

Inspired by fantastic views, there was a strong emphasis on natural materials and lots of textures to create a hygge space.
Making full use of that awkward space under the stairs creating a bespoke made cabinet that could double as a home bar/drinks area

Diseño de salón con barra de bar abierto, blanco, cemento y gris y blanco nórdico pequeño sin chimenea con televisor colgado en la pared, suelo marrón, papel pintado, paredes grises y suelo de madera pintada
1.448 ideas para salones nórdicos con todos los tratamientos de pared
1