200 ideas para salones nórdicos extra grandes
Filtrar por
Presupuesto
Ordenar por:Popular hoy
1 - 20 de 200 fotos

This main living area is the truly the heart of the home. The living and dining room are filled with natural light from the double-height windows, and the kitchen feels like an extension of the space.

Foto de salón abierto escandinavo extra grande sin chimenea con paredes grises y suelo de cemento

Inspired by fantastic views, there was a strong emphasis on natural materials and lots of textures to create a hygge space.
Making full use of that awkward space under the stairs creating a bespoke made cabinet that could double as a home bar/drinks area
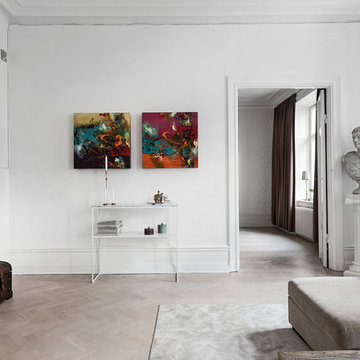
Östermalmsgatan 55
Foto: Patrik Jakobsson
Diseño de salón cerrado nórdico extra grande sin chimenea con paredes blancas, suelo de madera clara y televisor colgado en la pared
Diseño de salón cerrado nórdico extra grande sin chimenea con paredes blancas, suelo de madera clara y televisor colgado en la pared
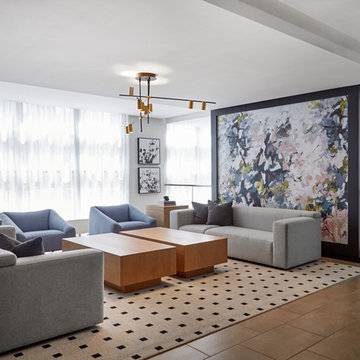
Diseño de salón abierto nórdico extra grande sin televisor con paredes blancas, moqueta, todas las chimeneas, marco de chimenea de baldosas y/o azulejos y suelo gris

Pour séparer la suite parentale et la cuisine, nous avons imaginé cet espace, qui surplombe, la grande pièce en longueur cuisine/salle à manger.
A la fois petit salon de musique et bibliothèque, il donne aussi accès à une autre mezzanine permettant aux amis de dormir sur place.
Credit Photo : meero
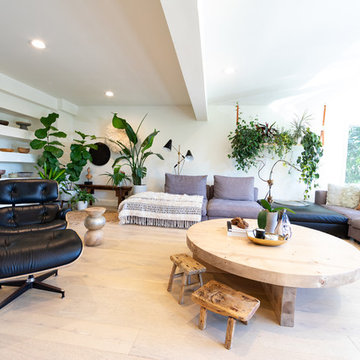
This massive living space started as two separate rooms. We removed the pre-existing wall+fireplace and added the beam to make a large living space for this family of 5. The clients opted to forgo a rug to maintain a kid-friendly surface for ride-on car play!
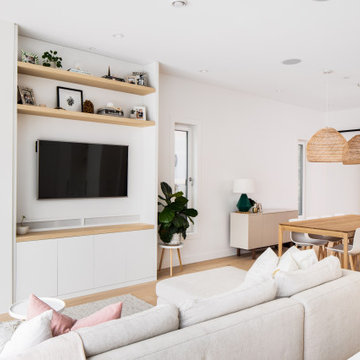
Modelo de salón tipo loft nórdico extra grande con paredes blancas, suelo laminado, chimenea lineal, marco de chimenea de hormigón, televisor colgado en la pared y suelo beige
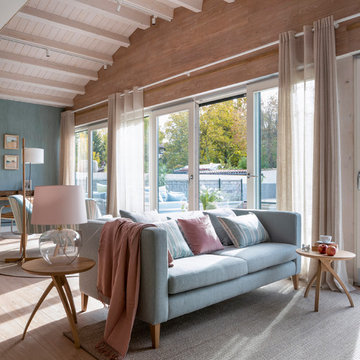
Reforma y diseño interior de zona de estar en tonos claros, azules, blanco y madera. Sofá a medida en azul claro con cojines en azul y rosa, junto con manta en rosa. Pared con gran ventanal con piedra recuperada natural. Butacas tapizadas en el interior en terciopelo azul claro y en el exterior en tela de rayas azul y blanco. Mesa auxiliar en madera de roble, de Ethnicraft. Escritorio de madera y silla de cuero con estructura metálica. Lámpara de pie del diseñador Miguel Milá, modelo TMM, de Santa & Cole, en Susaeta Iluminación. Focos de techo, apliques y lámparas colgantes en Susaeta Iluminación. Alfombra redonda imitación esparto, de KP Alfombras. Pared azul revestida con papel pintado de Flamant. Separación de salón y sala de estar mediante gran ventanal. Interruptores y bases de enchufe Gira Esprit de linóleo y multiplex. Proyecto de decoración en reforma integral de vivienda: Sube Interiorismo, Bilbao. Fotografía Erlantz Biderbost
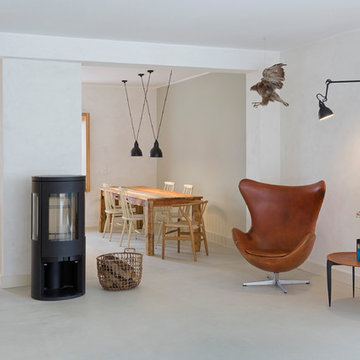
Fotograf: Jens Schumann
Der vielsagende Name „Black Beauty“ lag den Bauherren und Architekten nach Fertigstellung des anthrazitfarbenen Fassadenputzes auf den Lippen. Zusammen mit den ausgestülpten Fensterfaschen in massivem Lärchenholz ergibt sich ein reizvolles Spiel von Farbe und Material, Licht und Schatten auf der Fassade in dem sonst eher unauffälligen Straßenzug in Berlin-Biesdorf.
Das ursprünglich beige verklinkerte Fertighaus aus den 90er Jahren sollte den Bedürfnissen einer jungen Familie angepasst werden. Sie leitet ein erfolgreiches Internet-Startup, Er ist Ramones-Fan und -Sammler, Moderator und Musikjournalist, die Tochter ist gerade geboren. So modern und unkonventionell wie die Bauherren sollte auch das neue Heim werden. Eine zweigeschossige Galeriesituation gibt dem Eingangsbereich neue Großzügigkeit, die Zusammenlegung von Räumen im Erdgeschoss und die Neugliederung im Obergeschoss bieten eindrucksvolle Durchblicke und sorgen für Funktionalität, räumliche Qualität, Licht und Offenheit.
Zentrale Gestaltungselemente sind die auch als Sitzgelegenheit dienenden Fensterfaschen, die filigranen Stahltüren als Sonderanfertigung sowie der ebenso zum industriellen Charme der Türen passende Sichtestrich-Fußboden. Abgerundet wird der vom Charakter her eher kraftvolle und cleane industrielle Stil durch ein zartes Farbkonzept in Blau- und Grüntönen Skylight, Light Blue und Dix Blue und einer Lasurtechnik als Grundton für die Wände und kräftigere Farbakzente durch Craqueléfliesen von Golem. Ausgesuchte Leuchten und Lichtobjekte setzen Akzente und geben den Räumen den letzten Schliff und eine besondere Rafinesse. Im Außenbereich lädt die neue Stufenterrasse um den Pool zu sommerlichen Gartenparties ein.
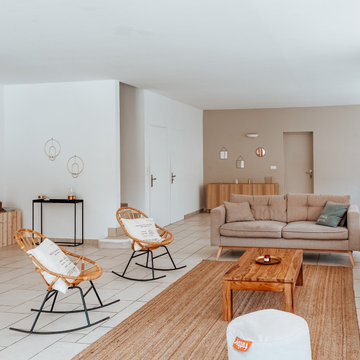
Salon scandinave, canapés gris, chaises bascules rotin, table basse noyer
Imagen de salón para visitas abierto y blanco y madera nórdico extra grande sin chimenea con paredes beige, suelo de travertino y suelo blanco
Imagen de salón para visitas abierto y blanco y madera nórdico extra grande sin chimenea con paredes beige, suelo de travertino y suelo blanco
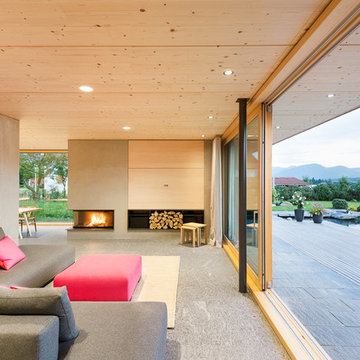
Ejemplo de salón abierto nórdico extra grande sin televisor con chimenea de esquina, marco de chimenea de hormigón y paredes grises
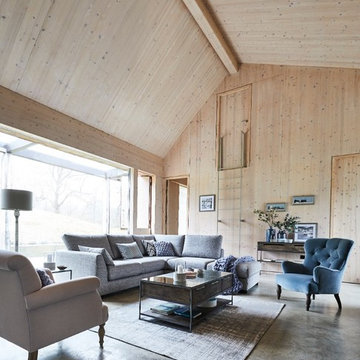
With a nod to Scandinavian influences, understated touches can be found in every aspect of this cosy and enduringly stylish theme.
Featuring refined scrolled arms, delicate button-backed detailing, grained woods and linear forms, every piece in this look has been curated as an interior work of art. Best placed in a spacious setting, allowing room for each design to breathe helps to aid the sensation of stillness and ultimately, relaxation (something everyone needs a little more of).
This look embraces a dreamy pastel palette that is beautifully teamed with coastal greys and white-washed woods.
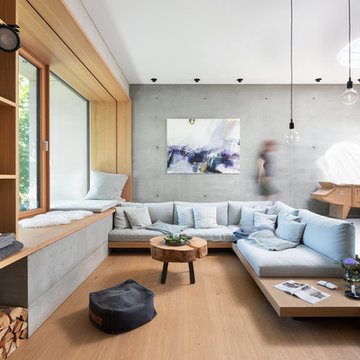
Imagen de salón abierto nórdico extra grande con paredes grises, suelo de madera clara y suelo beige
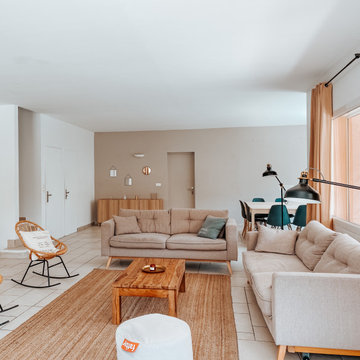
Salon scandinave aménagé en L avec deux canapés, un tapis en rotin et une table basse en noyer. Ce salon est organisé comme un lieu de réception mais peut aussi être ré-agencé afin de regarder la télévision.
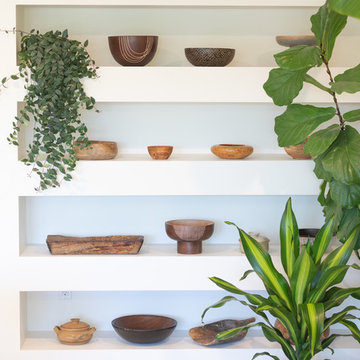
This built-in was made out of drywall to maintain a Scandinavian modern aesthetic. It displays the clients wooden bowl and pottery collection.
Foto de salón cerrado escandinavo extra grande sin chimenea con paredes blancas, suelo de madera clara, televisor colgado en la pared y suelo beige
Foto de salón cerrado escandinavo extra grande sin chimenea con paredes blancas, suelo de madera clara, televisor colgado en la pared y suelo beige
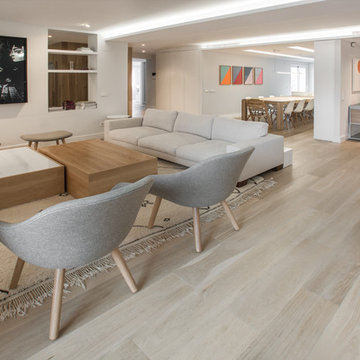
En este proyecto se ha integrado como elemento diferenciador un aseo integrado en salón a petición del propietario. Se ha utilizado madera de Robre Natural para panelar el aseo del mismo material que el suelo de la vivienda.
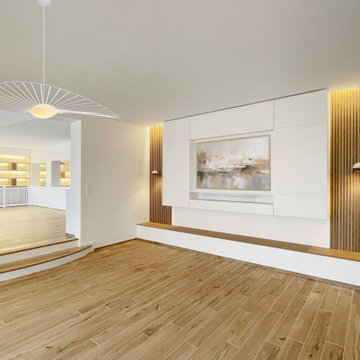
. Suspension:
https://petitefriture.com/fr/
Diseño de salón para visitas abierto y blanco y madera escandinavo extra grande con paredes blancas, suelo de madera clara, pared multimedia y boiserie
Diseño de salón para visitas abierto y blanco y madera escandinavo extra grande con paredes blancas, suelo de madera clara, pared multimedia y boiserie
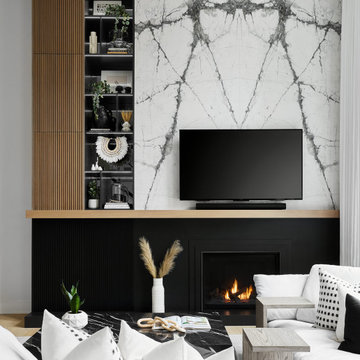
At the fireplace, we knit a few different elements together in one cohesive design. On the right side, bookmatched stone slabs create a focal point behind the TV, while black porcelain frames the fireplace and ties in with the black cabinets beside it.
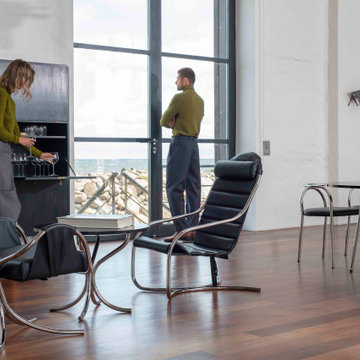
In a stunning setting in Denmark, the modern designs of Danish designer and architect Poul Henningsen complement their space with aesthetically clean silhouettes.
Each furnishing is designed with the twin goals of aesthetic balance and functional luxury.
200 ideas para salones nórdicos extra grandes
1