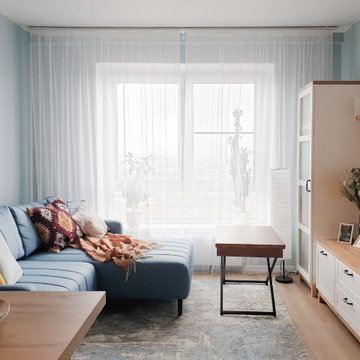1.421 ideas para salones nórdicos
Filtrar por
Presupuesto
Ordenar por:Popular hoy
1 - 20 de 1421 fotos
Artículo 1 de 3
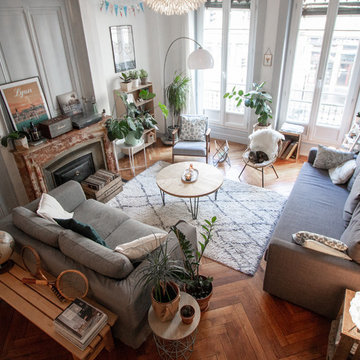
Crédits photos : Victoria Coloma
Foto de salón cerrado escandinavo de tamaño medio sin televisor con paredes verdes, suelo de madera en tonos medios y todas las chimeneas
Foto de salón cerrado escandinavo de tamaño medio sin televisor con paredes verdes, suelo de madera en tonos medios y todas las chimeneas
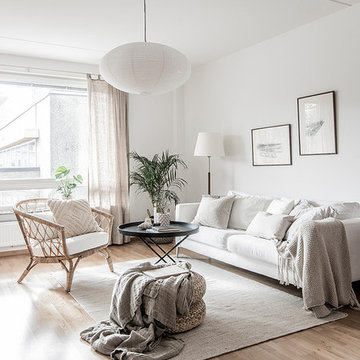
Imagen de salón para visitas cerrado escandinavo de tamaño medio con paredes blancas, suelo beige y suelo de madera clara
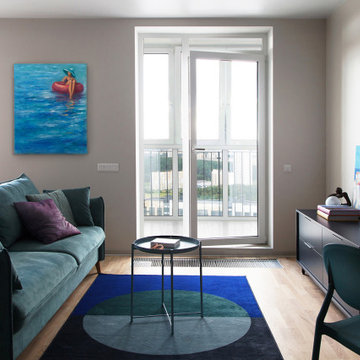
Ejemplo de salón nórdico pequeño sin televisor con paredes beige y suelo de madera en tonos medios
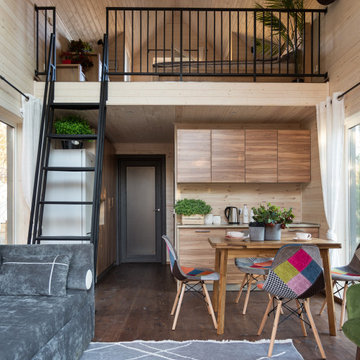
На второй уровень ведет чердачная лестница разработанная специально для этого проекта.
Foto de salón tipo loft escandinavo pequeño con paredes blancas y suelo marrón
Foto de salón tipo loft escandinavo pequeño con paredes blancas y suelo marrón
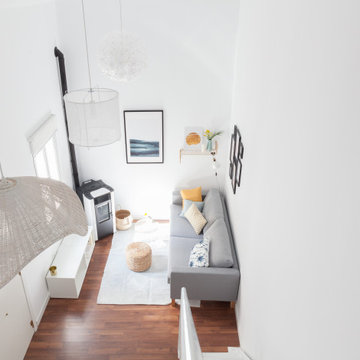
Ejemplo de salón tipo loft nórdico de tamaño medio sin televisor con paredes blancas, suelo laminado, estufa de leña y suelo marrón
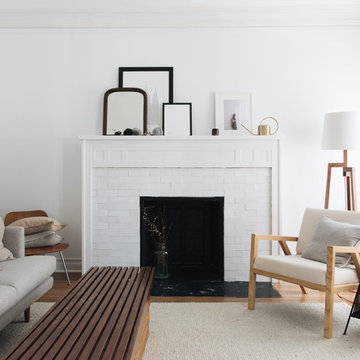
Less is more--art director and Instagram darling Amanda Jane Jones refreshes her classic brick fireplace in Snow.
Ejemplo de salón escandinavo de tamaño medio con paredes blancas, todas las chimeneas, suelo de madera clara y alfombra
Ejemplo de salón escandinavo de tamaño medio con paredes blancas, todas las chimeneas, suelo de madera clara y alfombra
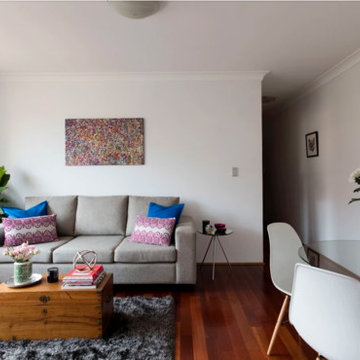
Imagen de salón abierto nórdico pequeño con paredes blancas, suelo laminado, televisor independiente y suelo marrón
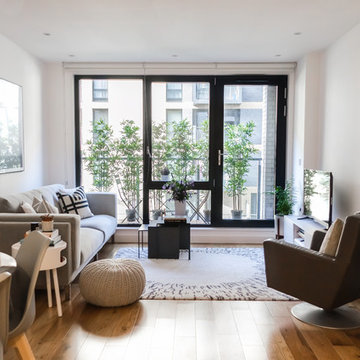
Homewings designer Francesco created a beautiful scandi living space for Hsiu. The room is an open plan kitchen/living area so it was important to create segments within the space. The cost effective ikea rug frames the seating area perfectly and the Marks and Spencer knitted pouffe is multi functional as a foot rest and spare seat. The room is calm and stylish with that air of scandi charm.
Designer credit: Francesco Savini
Photo credit: Douglas Pulman
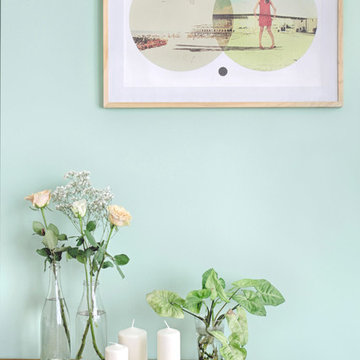
Virginie Durieux
Modelo de salón abierto escandinavo de tamaño medio con paredes verdes
Modelo de salón abierto escandinavo de tamaño medio con paredes verdes

Product styling photoshoot for Temple and Webster
Diseño de salón cerrado escandinavo pequeño con paredes azules, suelo de madera en tonos medios y panelado
Diseño de salón cerrado escandinavo pequeño con paredes azules, suelo de madera en tonos medios y panelado
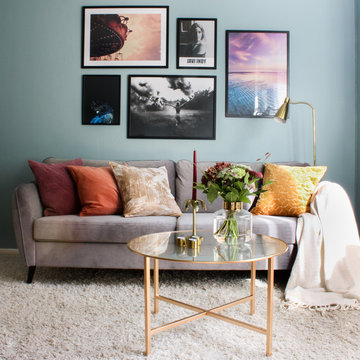
Studio K Inredning
Diseño de salón cerrado nórdico pequeño con paredes azules, moqueta y suelo beige
Diseño de salón cerrado nórdico pequeño con paredes azules, moqueta y suelo beige

Création d'un salon cosy et fonctionnel (canapé convertible) mélangeant le style scandinave et industriel.
Foto de salón cerrado y blanco y madera escandinavo de tamaño medio con paredes verdes, suelo de madera clara, suelo beige, bandeja y televisor colgado en la pared
Foto de salón cerrado y blanco y madera escandinavo de tamaño medio con paredes verdes, suelo de madera clara, suelo beige, bandeja y televisor colgado en la pared
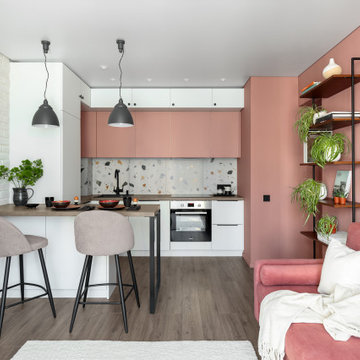
Совмещенная кухня-гостиная с фартуком терраццо и открытым стеллажем и барной стойкой.
Imagen de salón escandinavo de tamaño medio con paredes rosas, suelo de madera en tonos medios y suelo marrón
Imagen de salón escandinavo de tamaño medio con paredes rosas, suelo de madera en tonos medios y suelo marrón
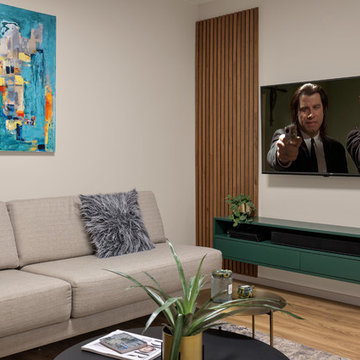
Photography: Shai Epstein
Foto de salón escandinavo pequeño con suelo laminado
Foto de salón escandinavo pequeño con suelo laminado
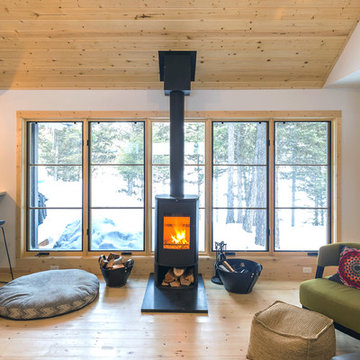
PHOTOS: JACOB HIXSON http://www.hixsonstudio.com/
Modelo de salón abierto escandinavo pequeño con paredes blancas, suelo de madera clara, estufa de leña, marco de chimenea de metal, televisor colgado en la pared y suelo beige
Modelo de salón abierto escandinavo pequeño con paredes blancas, suelo de madera clara, estufa de leña, marco de chimenea de metal, televisor colgado en la pared y suelo beige

I built this on my property for my aging father who has some health issues. Handicap accessibility was a factor in design. His dream has always been to try retire to a cabin in the woods. This is what he got.
It is a 1 bedroom, 1 bath with a great room. It is 600 sqft of AC space. The footprint is 40' x 26' overall.
The site was the former home of our pig pen. I only had to take 1 tree to make this work and I planted 3 in its place. The axis is set from root ball to root ball. The rear center is aligned with mean sunset and is visible across a wetland.
The goal was to make the home feel like it was floating in the palms. The geometry had to simple and I didn't want it feeling heavy on the land so I cantilevered the structure beyond exposed foundation walls. My barn is nearby and it features old 1950's "S" corrugated metal panel walls. I used the same panel profile for my siding. I ran it vertical to match the barn, but also to balance the length of the structure and stretch the high point into the canopy, visually. The wood is all Southern Yellow Pine. This material came from clearing at the Babcock Ranch Development site. I ran it through the structure, end to end and horizontally, to create a seamless feel and to stretch the space. It worked. It feels MUCH bigger than it is.
I milled the material to specific sizes in specific areas to create precise alignments. Floor starters align with base. Wall tops adjoin ceiling starters to create the illusion of a seamless board. All light fixtures, HVAC supports, cabinets, switches, outlets, are set specifically to wood joints. The front and rear porch wood has three different milling profiles so the hypotenuse on the ceilings, align with the walls, and yield an aligned deck board below. Yes, I over did it. It is spectacular in its detailing. That's the benefit of small spaces.
Concrete counters and IKEA cabinets round out the conversation.
For those who cannot live tiny, I offer the Tiny-ish House.
Photos by Ryan Gamma
Staging by iStage Homes
Design Assistance Jimmy Thornton
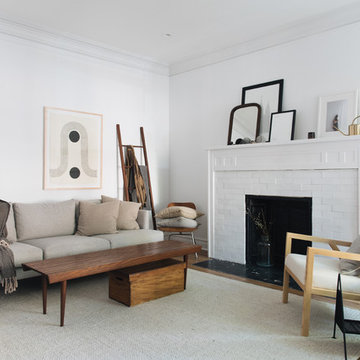
Less is more--art director and Instagram darling Amanda Jane Jones refreshes her classic brick fireplace in Snow.
Ejemplo de salón abierto escandinavo de tamaño medio con paredes blancas, suelo de madera en tonos medios, todas las chimeneas y marco de chimenea de ladrillo
Ejemplo de salón abierto escandinavo de tamaño medio con paredes blancas, suelo de madera en tonos medios, todas las chimeneas y marco de chimenea de ladrillo
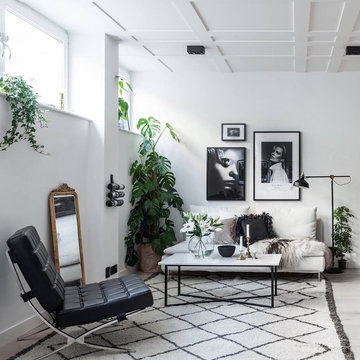
Robin Vasseghi
Foto de salón para visitas abierto escandinavo de tamaño medio sin televisor y chimenea con paredes blancas y suelo de madera clara
Foto de salón para visitas abierto escandinavo de tamaño medio sin televisor y chimenea con paredes blancas y suelo de madera clara
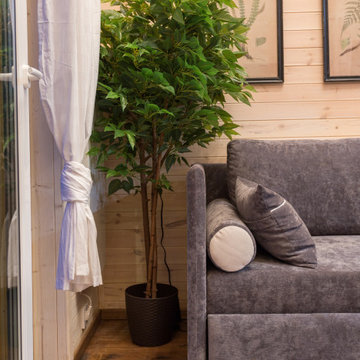
На второй уровень ведет чердачная лестница разработанная специально для этого проекта.
Foto de salón tipo loft nórdico pequeño con paredes blancas, estufa de leña, marco de chimenea de metal, televisor colgado en la pared y suelo marrón
Foto de salón tipo loft nórdico pequeño con paredes blancas, estufa de leña, marco de chimenea de metal, televisor colgado en la pared y suelo marrón
1.421 ideas para salones nórdicos
1
