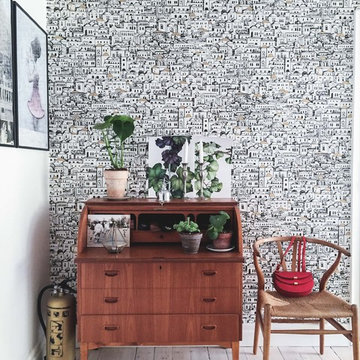240 ideas para salones nórdicos con paredes multicolor
Filtrar por
Presupuesto
Ordenar por:Popular hoy
1 - 20 de 240 fotos
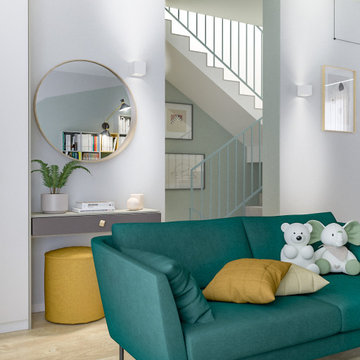
Liadesign
Foto de biblioteca en casa abierta escandinava de tamaño medio con paredes multicolor, suelo de madera clara y televisor colgado en la pared
Foto de biblioteca en casa abierta escandinava de tamaño medio con paredes multicolor, suelo de madera clara y televisor colgado en la pared
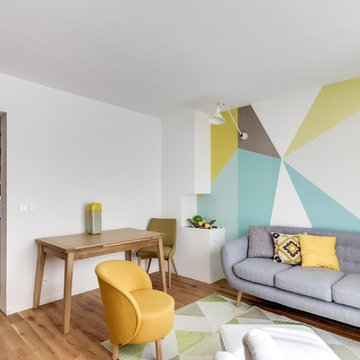
Foto de salón cerrado escandinavo de tamaño medio sin chimenea y televisor con paredes multicolor y suelo de madera en tonos medios
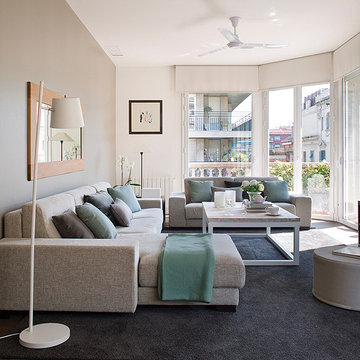
Modelo de salón para visitas cerrado escandinavo de tamaño medio sin televisor con paredes multicolor y moqueta

this modern Scandinavian living room is designed to reflect nature's calm and beauty in every detail. A minimalist design featuring a neutral color palette, natural wood, and velvety upholstered furniture that translates the ultimate elegance and sophistication.

I built this on my property for my aging father who has some health issues. Handicap accessibility was a factor in design. His dream has always been to try retire to a cabin in the woods. This is what he got.
It is a 1 bedroom, 1 bath with a great room. It is 600 sqft of AC space. The footprint is 40' x 26' overall.
The site was the former home of our pig pen. I only had to take 1 tree to make this work and I planted 3 in its place. The axis is set from root ball to root ball. The rear center is aligned with mean sunset and is visible across a wetland.
The goal was to make the home feel like it was floating in the palms. The geometry had to simple and I didn't want it feeling heavy on the land so I cantilevered the structure beyond exposed foundation walls. My barn is nearby and it features old 1950's "S" corrugated metal panel walls. I used the same panel profile for my siding. I ran it vertical to match the barn, but also to balance the length of the structure and stretch the high point into the canopy, visually. The wood is all Southern Yellow Pine. This material came from clearing at the Babcock Ranch Development site. I ran it through the structure, end to end and horizontally, to create a seamless feel and to stretch the space. It worked. It feels MUCH bigger than it is.
I milled the material to specific sizes in specific areas to create precise alignments. Floor starters align with base. Wall tops adjoin ceiling starters to create the illusion of a seamless board. All light fixtures, HVAC supports, cabinets, switches, outlets, are set specifically to wood joints. The front and rear porch wood has three different milling profiles so the hypotenuse on the ceilings, align with the walls, and yield an aligned deck board below. Yes, I over did it. It is spectacular in its detailing. That's the benefit of small spaces.
Concrete counters and IKEA cabinets round out the conversation.
For those who cannot live tiny, I offer the Tiny-ish House.
Photos by Ryan Gamma
Staging by iStage Homes
Design Assistance Jimmy Thornton
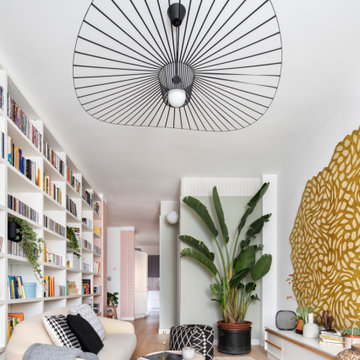
Ejemplo de biblioteca en casa cerrada nórdica grande con paredes multicolor, suelo de madera clara y suelo beige
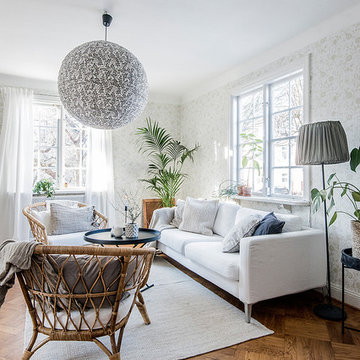
Ejemplo de salón para visitas cerrado escandinavo de tamaño medio con paredes multicolor, suelo de madera en tonos medios y suelo marrón
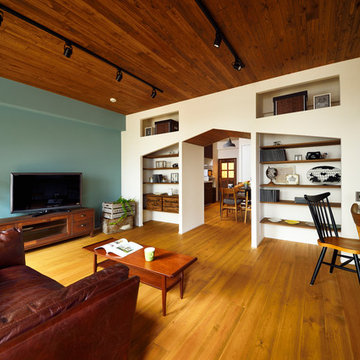
Imagen de salón cerrado escandinavo con paredes multicolor, suelo de madera en tonos medios, televisor independiente y suelo marrón
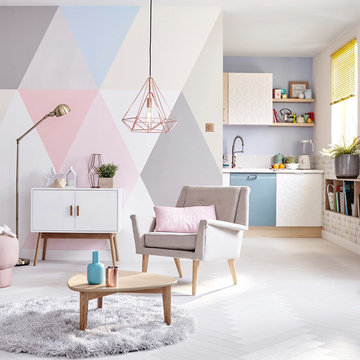
Découvrez l'esprit néo-scandinave où se mêle motifs géométriques, effets de matières et des teintes de couleur pastel.
Modelo de salón abierto nórdico grande sin chimenea y televisor con paredes multicolor
Modelo de salón abierto nórdico grande sin chimenea y televisor con paredes multicolor

Diseño de salón para visitas tipo loft escandinavo pequeño con paredes multicolor, suelo de madera oscura, todas las chimeneas, marco de chimenea de madera, televisor colgado en la pared y suelo negro
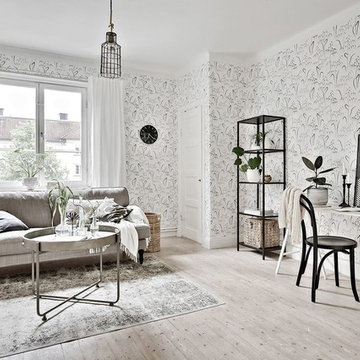
Modelo de salón para visitas abierto nórdico de tamaño medio sin televisor con paredes multicolor y suelo de madera clara
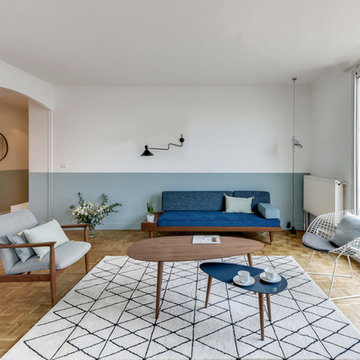
Meero
Ejemplo de salón abierto escandinavo grande sin chimenea y televisor con suelo de madera clara y paredes multicolor
Ejemplo de salón abierto escandinavo grande sin chimenea y televisor con suelo de madera clara y paredes multicolor
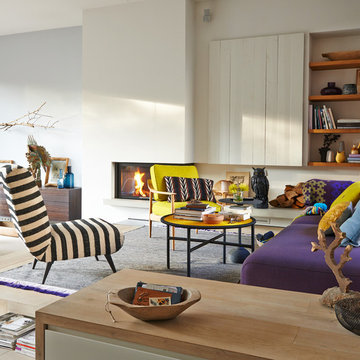
Foto: Stefan Thurmann
www.stefanthurmann.de
Modelo de salón abierto nórdico sin televisor con paredes multicolor, suelo de madera clara, chimenea de doble cara y marco de chimenea de yeso
Modelo de salón abierto nórdico sin televisor con paredes multicolor, suelo de madera clara, chimenea de doble cara y marco de chimenea de yeso
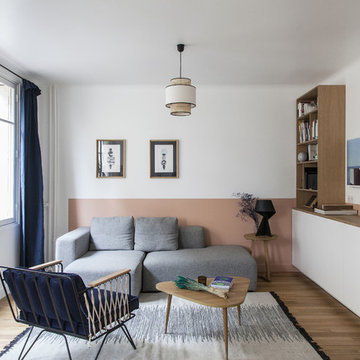
photographe : Bertrand Fompeyrine
Imagen de salón nórdico sin chimenea con paredes multicolor, suelo de madera clara y cortinas
Imagen de salón nórdico sin chimenea con paredes multicolor, suelo de madera clara y cortinas
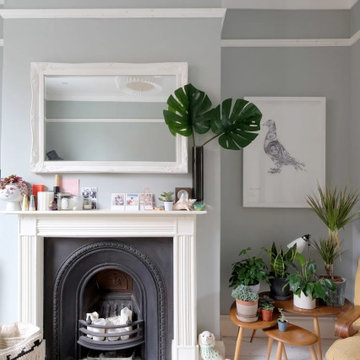
A bright and airy family living room. The white painted wooden floorboards are fresh and hard wearing.
Foto de salón abierto nórdico de tamaño medio con paredes multicolor, suelo de madera pintada, todas las chimeneas, marco de chimenea de madera y suelo blanco
Foto de salón abierto nórdico de tamaño medio con paredes multicolor, suelo de madera pintada, todas las chimeneas, marco de chimenea de madera y suelo blanco

This living room embodies a modern aesthetic with a touch of rustic charm, featuring a sophisticated matte finish on the walls. The combination of smooth surfaces and exposed brick walls adds a dynamic element to the space. The open living concept, complemented by glass doors offering a view of the outside, creates an environment that is both contemporary and inviting, providing a relaxing atmosphere.
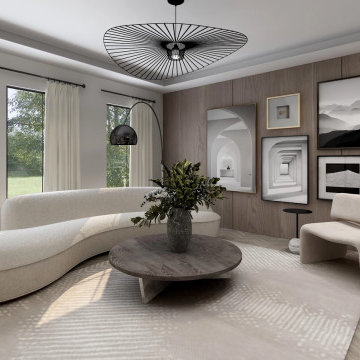
this modern Scandinavian living room is designed to reflect nature's calm and beauty in every detail. A minimalist design featuring a neutral color palette, natural wood, and velvety upholstered furniture that translates the ultimate elegance and sophistication.

I built this on my property for my aging father who has some health issues. Handicap accessibility was a factor in design. His dream has always been to try retire to a cabin in the woods. This is what he got.
It is a 1 bedroom, 1 bath with a great room. It is 600 sqft of AC space. The footprint is 40' x 26' overall.
The site was the former home of our pig pen. I only had to take 1 tree to make this work and I planted 3 in its place. The axis is set from root ball to root ball. The rear center is aligned with mean sunset and is visible across a wetland.
The goal was to make the home feel like it was floating in the palms. The geometry had to simple and I didn't want it feeling heavy on the land so I cantilevered the structure beyond exposed foundation walls. My barn is nearby and it features old 1950's "S" corrugated metal panel walls. I used the same panel profile for my siding. I ran it vertical to match the barn, but also to balance the length of the structure and stretch the high point into the canopy, visually. The wood is all Southern Yellow Pine. This material came from clearing at the Babcock Ranch Development site. I ran it through the structure, end to end and horizontally, to create a seamless feel and to stretch the space. It worked. It feels MUCH bigger than it is.
I milled the material to specific sizes in specific areas to create precise alignments. Floor starters align with base. Wall tops adjoin ceiling starters to create the illusion of a seamless board. All light fixtures, HVAC supports, cabinets, switches, outlets, are set specifically to wood joints. The front and rear porch wood has three different milling profiles so the hypotenuse on the ceilings, align with the walls, and yield an aligned deck board below. Yes, I over did it. It is spectacular in its detailing. That's the benefit of small spaces.
Concrete counters and IKEA cabinets round out the conversation.
For those who cannot live tiny, I offer the Tiny-ish House.
Photos by Ryan Gamma
Staging by iStage Homes
Design Assistance Jimmy Thornton
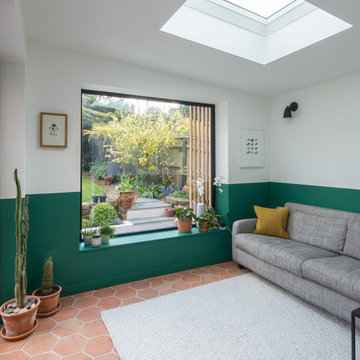
Imagen de salón nórdico con paredes multicolor, suelo de baldosas de terracota y alfombra
240 ideas para salones nórdicos con paredes multicolor
1
