176 ideas para salones nórdicos con marco de chimenea de hormigón
Filtrar por
Presupuesto
Ordenar por:Popular hoy
1 - 20 de 176 fotos
Artículo 1 de 3

Foto de salón para visitas cerrado escandinavo sin televisor con paredes blancas, suelo de madera clara, todas las chimeneas, marco de chimenea de hormigón, suelo marrón y alfombra

Modelo de salón abierto escandinavo de tamaño medio sin televisor con suelo de madera clara, todas las chimeneas, paredes blancas, suelo marrón y marco de chimenea de hormigón
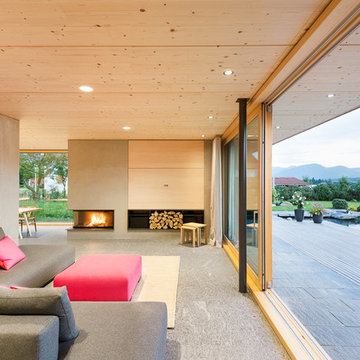
Ejemplo de salón abierto nórdico extra grande sin televisor con chimenea de esquina, marco de chimenea de hormigón y paredes grises

Foto de salón para visitas abierto escandinavo de tamaño medio con paredes blancas, suelo de cemento, todas las chimeneas, marco de chimenea de hormigón, televisor retractable, suelo gris y casetón

Foto de salón para visitas cerrado escandinavo pequeño con paredes azules, suelo laminado, chimenea de doble cara, marco de chimenea de hormigón, televisor colgado en la pared, suelo marrón y bandeja
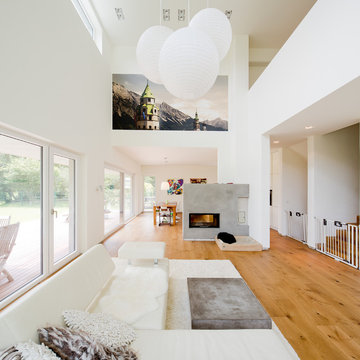
Ejemplo de salón para visitas abierto escandinavo grande sin televisor con paredes blancas, suelo de madera en tonos medios, chimenea lineal y marco de chimenea de hormigón
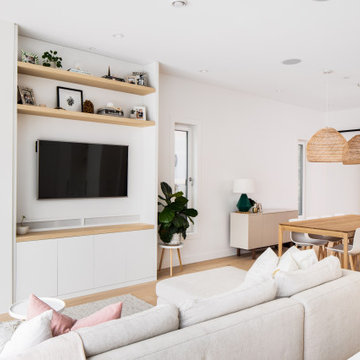
Modelo de salón tipo loft nórdico extra grande con paredes blancas, suelo laminado, chimenea lineal, marco de chimenea de hormigón, televisor colgado en la pared y suelo beige
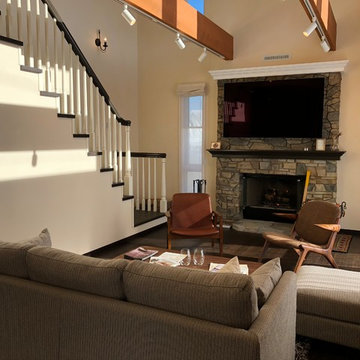
火のある暮らしを楽しむ家 Photo by KanonStylehome!
薪暖炉の炎を眺めながら、暖かい日差しに包まれて寛ぐ穏やかな一時。
暖炉周りは、デザインコンクリート(造形モルタル)で石貼り調に仕上げました。
Ejemplo de salón para visitas abierto nórdico con paredes beige, suelo de madera oscura, todas las chimeneas, marco de chimenea de hormigón, televisor colgado en la pared y suelo marrón
Ejemplo de salón para visitas abierto nórdico con paredes beige, suelo de madera oscura, todas las chimeneas, marco de chimenea de hormigón, televisor colgado en la pared y suelo marrón
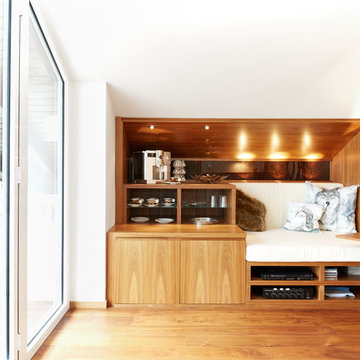
Ejemplo de salón escandinavo grande con paredes blancas, suelo de madera en tonos medios, chimenea lineal y marco de chimenea de hormigón
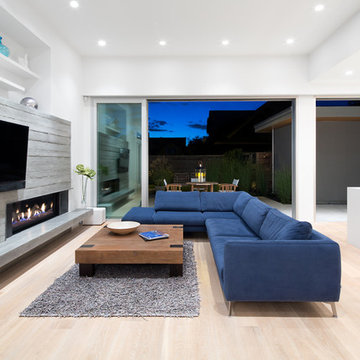
Placed within an idyllic beach community, this modern family home is filled with both playful and functional spaces. Natural light reflects throughout and oversized openings allow for movement to the outdoor spaces. Custom millwork completes the kitchen with concealed appliances, and creates a space well suited for entertaining. Accents of concrete add strength and architectural context to the spaces. Livable finishes of white oak and quartz are simple and hardworking. High ceilings in the bedroom level allowed for creativity in children’s spaces, and the addition of colour brings in that sense of playfulness. Art pieces reflect the owner’s time spent abroad, and exude their love of life – which is fitting in a place where the only boundaries to roam are the ocean and railways.
KBC Developments
Photography by Ema Peter
www.emapeter.com

This living room embodies a modern aesthetic with a touch of rustic charm, featuring a sophisticated matte finish on the walls. The combination of smooth surfaces and exposed brick walls adds a dynamic element to the space. The open living concept, complemented by glass doors offering a view of the outside, creates an environment that is both contemporary and inviting, providing a relaxing atmosphere.
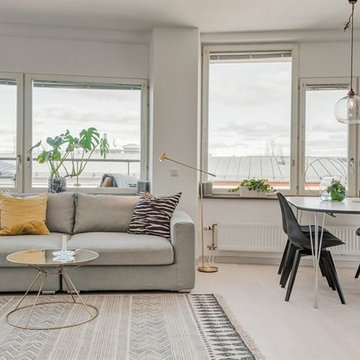
Imagen de salón para visitas abierto escandinavo de tamaño medio sin chimenea con paredes blancas, suelo de madera clara, marco de chimenea de hormigón, televisor colgado en la pared y suelo blanco
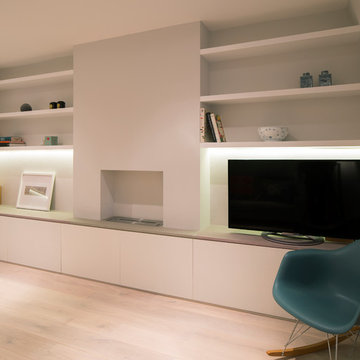
Photography by Richard Chivers.
Project copyright to Ardesia Design.
Modelo de salón abierto escandinavo pequeño con paredes blancas, suelo de madera clara, marco de chimenea de hormigón y televisor independiente
Modelo de salón abierto escandinavo pequeño con paredes blancas, suelo de madera clara, marco de chimenea de hormigón y televisor independiente
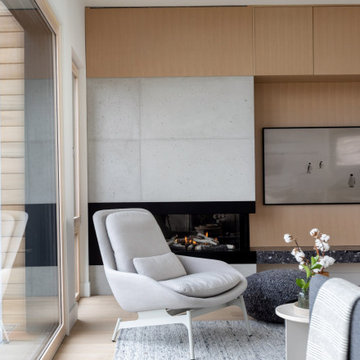
Imagen de salón abierto escandinavo de tamaño medio con paredes blancas, suelo de madera clara, chimenea de esquina, marco de chimenea de hormigón, televisor retractable y suelo marrón
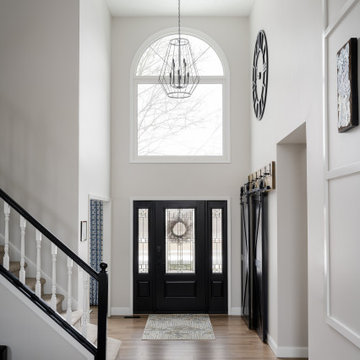
Our design studio gave the main floor of this home a minimalist, Scandinavian-style refresh while actively focusing on creating an inviting and welcoming family space. We achieved this by upgrading all of the flooring for a cohesive flow and adding cozy, custom furnishings and beautiful rugs, art, and accent pieces to complement a bright, lively color palette.
In the living room, we placed the TV unit above the fireplace and added stylish furniture and artwork that holds the space together. The powder room got fresh paint and minimalist wallpaper to match stunning black fixtures, lighting, and mirror. The dining area was upgraded with a gorgeous wooden dining set and console table, pendant lighting, and patterned curtains that add a cheerful tone.
---
Project completed by Wendy Langston's Everything Home interior design firm, which serves Carmel, Zionsville, Fishers, Westfield, Noblesville, and Indianapolis.
For more about Everything Home, see here: https://everythinghomedesigns.com/
To learn more about this project, see here:
https://everythinghomedesigns.com/portfolio/90s-transformation/

Minimal, mindful design meets stylish comfort in this family home filled with light and warmth. Using a serene, neutral palette filled with warm walnut and light oak finishes, with touches of soft grays and blues, we transformed our client’s new family home into an airy, functionally stylish, serene family retreat. The home highlights modern handcrafted wooden furniture pieces, soft, whimsical kids’ bedrooms, and a clean-lined, understated blue kitchen large enough for the whole family to gather.
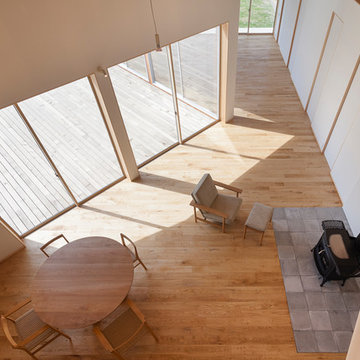
撮影:上田宏
Modelo de salón abierto nórdico grande con paredes blancas, suelo de madera en tonos medios, estufa de leña, marco de chimenea de hormigón y suelo gris
Modelo de salón abierto nórdico grande con paredes blancas, suelo de madera en tonos medios, estufa de leña, marco de chimenea de hormigón y suelo gris

Ejemplo de salón abierto escandinavo grande con paredes azules, suelo de madera clara, todas las chimeneas, marco de chimenea de hormigón y bandeja
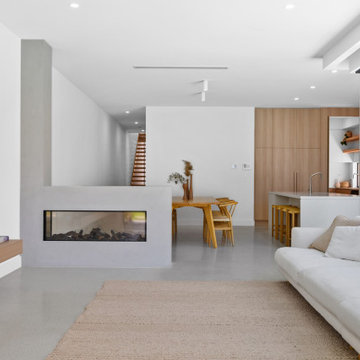
Two family homes capturing south westerly sea views of West Beach. The soaring entrance features an open oak staircase and bridge through the void channels light and sea breezes deep into the home. These homes have simple color and material palette that replicates the neutral warm tones of the sand dunes.
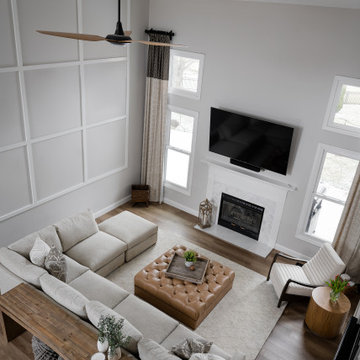
Our design studio gave the main floor of this home a minimalist, Scandinavian-style refresh while actively focusing on creating an inviting and welcoming family space. We achieved this by upgrading all of the flooring for a cohesive flow and adding cozy, custom furnishings and beautiful rugs, art, and accent pieces to complement a bright, lively color palette.
In the living room, we placed the TV unit above the fireplace and added stylish furniture and artwork that holds the space together. The powder room got fresh paint and minimalist wallpaper to match stunning black fixtures, lighting, and mirror. The dining area was upgraded with a gorgeous wooden dining set and console table, pendant lighting, and patterned curtains that add a cheerful tone.
---
Project completed by Wendy Langston's Everything Home interior design firm, which serves Carmel, Zionsville, Fishers, Westfield, Noblesville, and Indianapolis.
For more about Everything Home, see here: https://everythinghomedesigns.com/
To learn more about this project, see here:
https://everythinghomedesigns.com/portfolio/90s-transformation/
176 ideas para salones nórdicos con marco de chimenea de hormigón
1