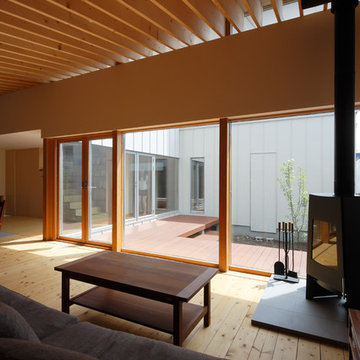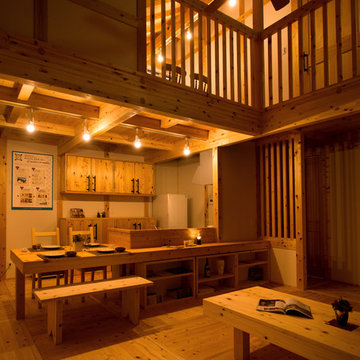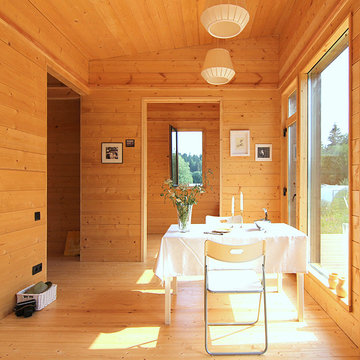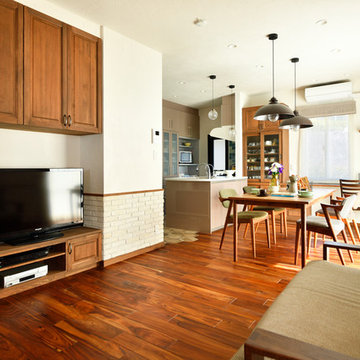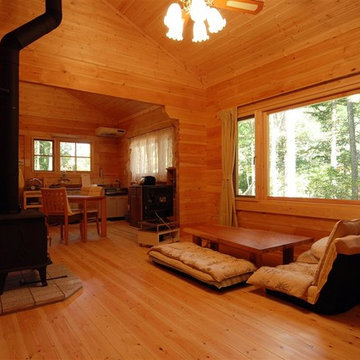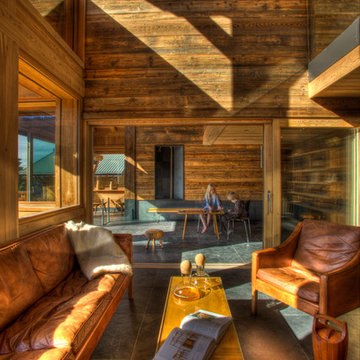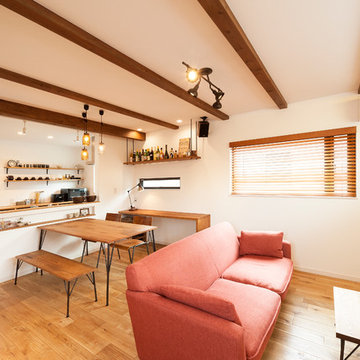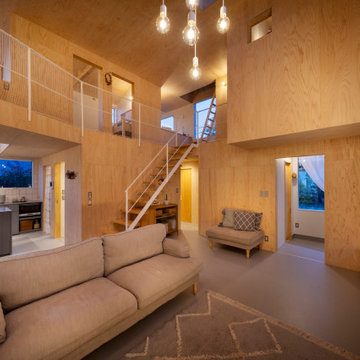281 ideas para salones nórdicos en colores madera
Filtrar por
Presupuesto
Ordenar por:Popular hoy
1 - 20 de 281 fotos
Artículo 1 de 3

Interior is a surprising contrast to exterior, and feels more Scandinavian than Mediterranean. Open plan joins kitchen, dining and living room to backyard. Second floor with vaulted wood ceiling is seen through light well. Open risers with oak butcherblock treads make stair almost transparent. David Whelan photo

Additional Dwelling Unit / Small Great Room
This wonderful accessory dwelling unit provides handsome gray/brown laminate flooring with a calming beige wall color for a bright and airy atmosphere.

ダイニングとリビングをゾーン分けしてメリハリを。 リビングは床を下げてヘリボーンフローリングで空間チェンジ
Modelo de salón para visitas abierto escandinavo de tamaño medio sin chimenea con paredes beige, suelo de madera clara, televisor independiente y suelo beige
Modelo de salón para visitas abierto escandinavo de tamaño medio sin chimenea con paredes beige, suelo de madera clara, televisor independiente y suelo beige

木部を多く取り入れたくつろぎのLDKは、木の香りに包まれた優しい空間となりました。
吹抜けによって1階と2階でのコミュニケーションも取りやすくなっています。
Foto de salón abierto y beige escandinavo grande sin televisor con paredes blancas, suelo de madera en tonos medios, estufa de leña, marco de chimenea de baldosas y/o azulejos, suelo beige, madera y papel pintado
Foto de salón abierto y beige escandinavo grande sin televisor con paredes blancas, suelo de madera en tonos medios, estufa de leña, marco de chimenea de baldosas y/o azulejos, suelo beige, madera y papel pintado

I built this on my property for my aging father who has some health issues. Handicap accessibility was a factor in design. His dream has always been to try retire to a cabin in the woods. This is what he got.
It is a 1 bedroom, 1 bath with a great room. It is 600 sqft of AC space. The footprint is 40' x 26' overall.
The site was the former home of our pig pen. I only had to take 1 tree to make this work and I planted 3 in its place. The axis is set from root ball to root ball. The rear center is aligned with mean sunset and is visible across a wetland.
The goal was to make the home feel like it was floating in the palms. The geometry had to simple and I didn't want it feeling heavy on the land so I cantilevered the structure beyond exposed foundation walls. My barn is nearby and it features old 1950's "S" corrugated metal panel walls. I used the same panel profile for my siding. I ran it vertical to match the barn, but also to balance the length of the structure and stretch the high point into the canopy, visually. The wood is all Southern Yellow Pine. This material came from clearing at the Babcock Ranch Development site. I ran it through the structure, end to end and horizontally, to create a seamless feel and to stretch the space. It worked. It feels MUCH bigger than it is.
I milled the material to specific sizes in specific areas to create precise alignments. Floor starters align with base. Wall tops adjoin ceiling starters to create the illusion of a seamless board. All light fixtures, HVAC supports, cabinets, switches, outlets, are set specifically to wood joints. The front and rear porch wood has three different milling profiles so the hypotenuse on the ceilings, align with the walls, and yield an aligned deck board below. Yes, I over did it. It is spectacular in its detailing. That's the benefit of small spaces.
Concrete counters and IKEA cabinets round out the conversation.
For those who cannot live tiny, I offer the Tiny-ish House.
Photos by Ryan Gamma
Staging by iStage Homes
Design Assistance Jimmy Thornton

Malcolm Fearon
Diseño de salón cerrado nórdico con paredes blancas, suelo de madera en tonos medios y suelo amarillo
Diseño de salón cerrado nórdico con paredes blancas, suelo de madera en tonos medios y suelo amarillo
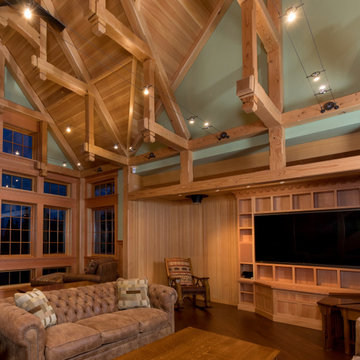
This great room features custom overhead lighting design
Ejemplo de salón abierto nórdico grande con paredes verdes y televisor colgado en la pared
Ejemplo de salón abierto nórdico grande con paredes verdes y televisor colgado en la pared

Henrik Nero
Ejemplo de salón para visitas cerrado y gris y negro nórdico de tamaño medio con paredes grises, suelo de madera pintada, chimenea de esquina y marco de chimenea de baldosas y/o azulejos
Ejemplo de salón para visitas cerrado y gris y negro nórdico de tamaño medio con paredes grises, suelo de madera pintada, chimenea de esquina y marco de chimenea de baldosas y/o azulejos
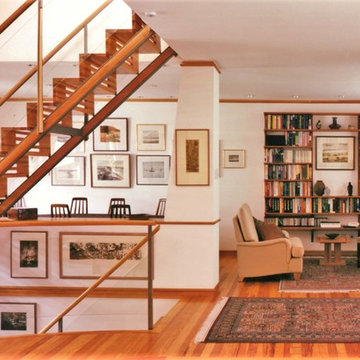
Modelo de salón para visitas abierto escandinavo de tamaño medio con paredes blancas, suelo de madera en tonos medios, todas las chimeneas, marco de chimenea de ladrillo y televisor retractable
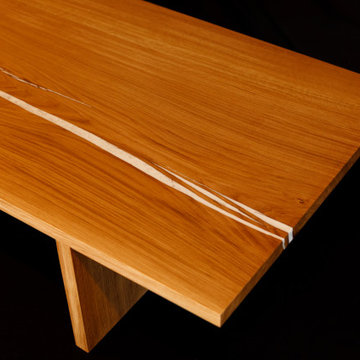
Manufacture Armellin
Collection Jean-Pierre Reymond
Table basse Sandra
Modèle déposé et sur-mesure
La Manufacture Armellin est une nouvelle corde à notre arc. Nous nous associons avec des designers afin de créer des collections de meubles haut-de-gamme, réalisés à partir de matériaux premium.
Vous avez craqué pour la table basse ? Contactez-nous via le formulaire de contact pour passer commande.
Le reste de la collection est disponible sur notre compte Instagram @_armellin_, dans la story à la une "Manufacture".
Envie de voir la collection ? Prenez rendez-vous pour visiter notre showroom à Rimons.
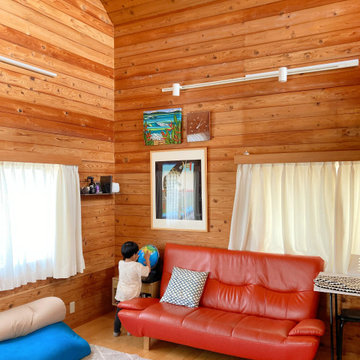
吹き抜けのあるリビング
Foto de salón abierto y beige nórdico de tamaño medio sin chimenea con paredes marrones, suelo de contrachapado, televisor independiente, suelo marrón, madera y boiserie
Foto de salón abierto y beige nórdico de tamaño medio sin chimenea con paredes marrones, suelo de contrachapado, televisor independiente, suelo marrón, madera y boiserie
281 ideas para salones nórdicos en colores madera
1
