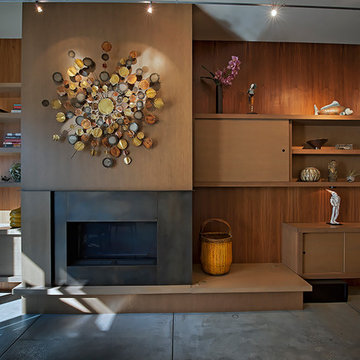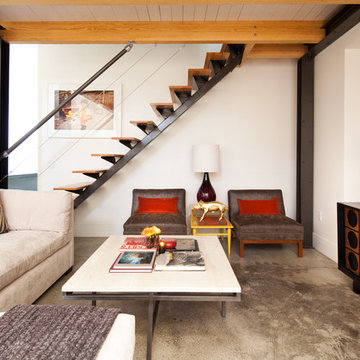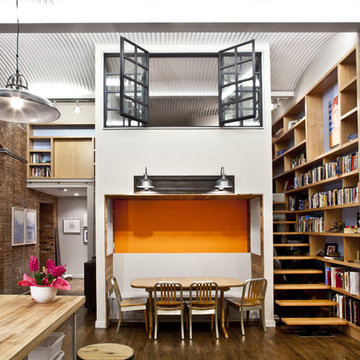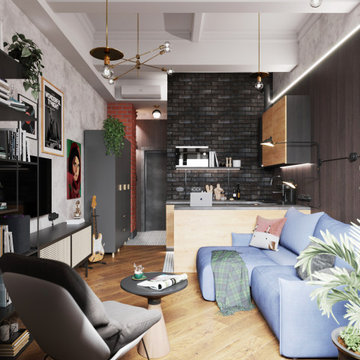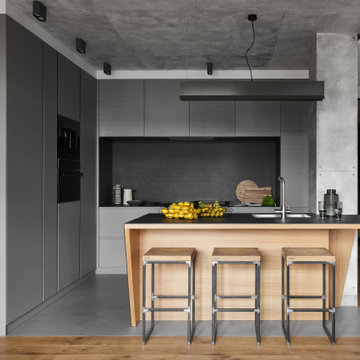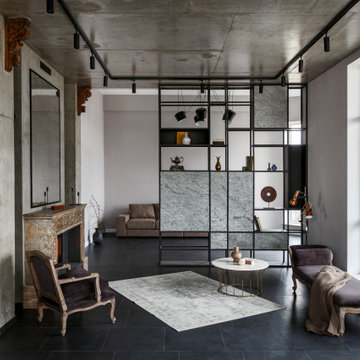21.387 ideas para salones industriales
Filtrar por
Presupuesto
Ordenar por:Popular hoy
121 - 140 de 21.387 fotos
Artículo 1 de 3
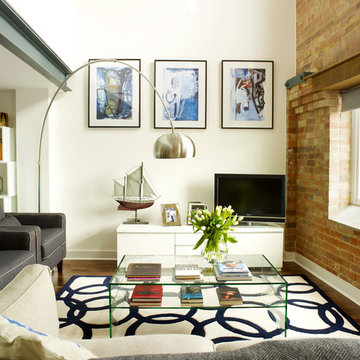
Rachael Smith
Foto de salón industrial pequeño con paredes blancas y televisor independiente
Foto de salón industrial pequeño con paredes blancas y televisor independiente
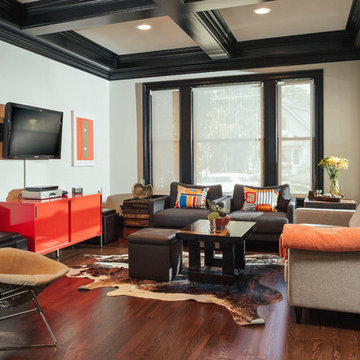
Brett Mountain
Imagen de salón para visitas cerrado industrial de tamaño medio con televisor colgado en la pared y paredes blancas
Imagen de salón para visitas cerrado industrial de tamaño medio con televisor colgado en la pared y paredes blancas
Encuentra al profesional adecuado para tu proyecto
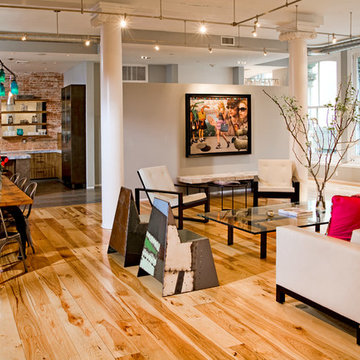
Location: New York, NY, USA
A beautiful loft in a former Industrial Building in Tribeca. We used many re-claimed and salvaged items to complement the architecture and original purpose of the building.
Photograbed by: Randl Bye

Tom Powel Imaging
Ejemplo de biblioteca en casa abierta urbana de tamaño medio sin televisor con suelo de ladrillo, todas las chimeneas, marco de chimenea de ladrillo, paredes rojas y suelo rojo
Ejemplo de biblioteca en casa abierta urbana de tamaño medio sin televisor con suelo de ladrillo, todas las chimeneas, marco de chimenea de ladrillo, paredes rojas y suelo rojo
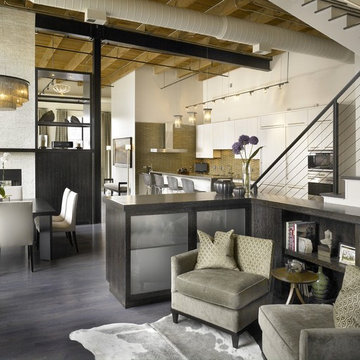
Resource Room into Dining & Kitchen
Imagen de salón abierto urbano con paredes blancas y suelo gris
Imagen de salón abierto urbano con paredes blancas y suelo gris

This is the model unit for modern live-work lofts. The loft features 23 foot high ceilings, a spiral staircase, and an open bedroom mezzanine.
Modelo de salón para visitas cerrado industrial de tamaño medio sin televisor con suelo de cemento, paredes grises, todas las chimeneas, marco de chimenea de metal, suelo gris y alfombra
Modelo de salón para visitas cerrado industrial de tamaño medio sin televisor con suelo de cemento, paredes grises, todas las chimeneas, marco de chimenea de metal, suelo gris y alfombra
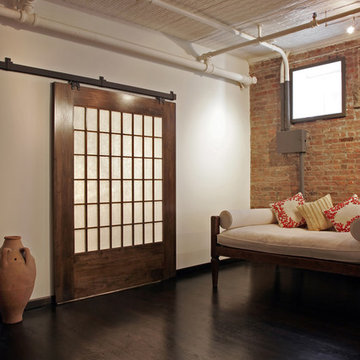
Modelo de salón industrial con paredes blancas y suelo de madera oscura

Зона гостиной.
Дизайн проект: Семен Чечулин
Стиль: Наталья Орешкова
Ejemplo de biblioteca en casa abierta y gris y blanca industrial de tamaño medio con paredes grises, suelo vinílico, pared multimedia, suelo marrón y madera
Ejemplo de biblioteca en casa abierta y gris y blanca industrial de tamaño medio con paredes grises, suelo vinílico, pared multimedia, suelo marrón y madera
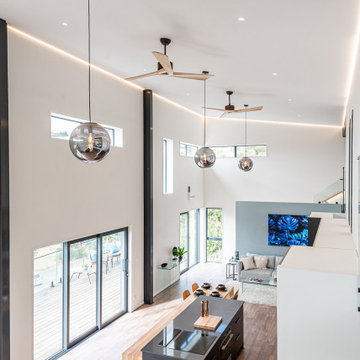
Modelo de salón tipo loft y abovedado industrial pequeño con paredes blancas y suelo de madera en tonos medios

Living room makes the most of the light and space and colours relate to charred black timber cladding
Diseño de salón abierto urbano pequeño con paredes blancas, suelo de cemento, estufa de leña, marco de chimenea de hormigón, televisor colgado en la pared, suelo gris y madera
Diseño de salón abierto urbano pequeño con paredes blancas, suelo de cemento, estufa de leña, marco de chimenea de hormigón, televisor colgado en la pared, suelo gris y madera

This 2,500 square-foot home, combines the an industrial-meets-contemporary gives its owners the perfect place to enjoy their rustic 30- acre property. Its multi-level rectangular shape is covered with corrugated red, black, and gray metal, which is low-maintenance and adds to the industrial feel.
Encased in the metal exterior, are three bedrooms, two bathrooms, a state-of-the-art kitchen, and an aging-in-place suite that is made for the in-laws. This home also boasts two garage doors that open up to a sunroom that brings our clients close nature in the comfort of their own home.
The flooring is polished concrete and the fireplaces are metal. Still, a warm aesthetic abounds with mixed textures of hand-scraped woodwork and quartz and spectacular granite counters. Clean, straight lines, rows of windows, soaring ceilings, and sleek design elements form a one-of-a-kind, 2,500 square-foot home

Ejemplo de salón abierto y cemento urbano pequeño sin chimenea con paredes blancas, suelo de madera en tonos medios, suelo marrón y papel pintado
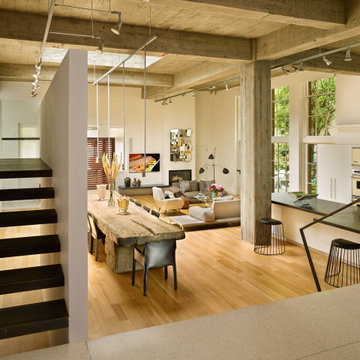
Foto de salón para visitas abierto urbano extra grande con paredes blancas, suelo de madera clara, todas las chimeneas y suelo beige
21.387 ideas para salones industriales

Dan Arnold Photo
Ejemplo de salón cemento urbano con suelo de cemento, suelo gris, paredes grises y televisor colgado en la pared
Ejemplo de salón cemento urbano con suelo de cemento, suelo gris, paredes grises y televisor colgado en la pared
7
