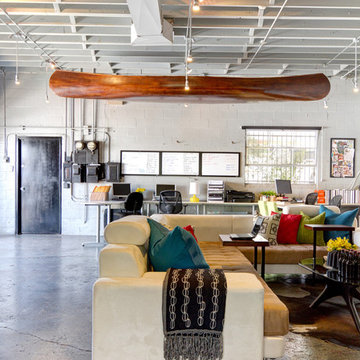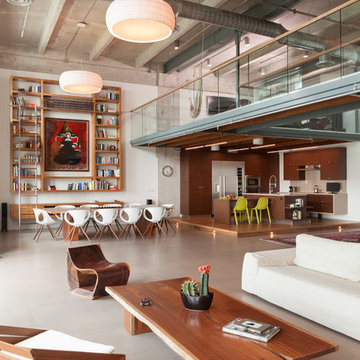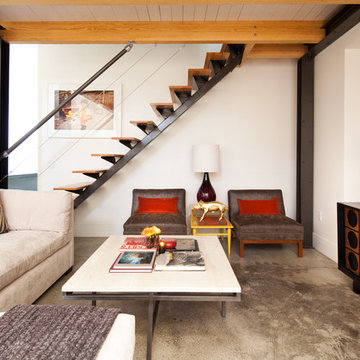1.023 ideas para salones industriales con suelo de cemento
Filtrar por
Presupuesto
Ordenar por:Popular hoy
1 - 20 de 1023 fotos
Artículo 1 de 3

Modelo de salón abierto industrial pequeño sin chimenea con suelo de cemento, televisor colgado en la pared y paredes beige

In some ways, this room is so inviting it makes you think OMG I want to be in that room, and at the same time, it seems so perfect you almost don’t want to disturb it. So is this room for show or for function? “It’s both,” MaRae Simone says. Even though it’s so beautiful, sexy and perfect, it’s still designed to be livable and functional. The sofa comes with an extra dose of comfort. You’ll also notice from this room that MaRae loves to layer. Put rugs on top of rugs. Throws on top of throws. “I love the layering effect,” MaRae says.
MaRae Simone Interiors, Marc Mauldin Photography

Modelo de salón abierto industrial con paredes amarillas, todas las chimeneas y suelo de cemento
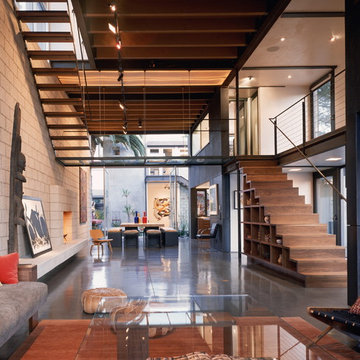
The 16-foot high living-dining area opens up on three sides: to the lap pool on the west with sliding glass doors; to the north courtyard with pocketing glass doors; and to the garden and guest house to the south through pivoting glass doors. When open to the elements, the living area is transformed into an airy pavilion. (Photo: Erhard Pfeiffer)

Ejemplo de salón abierto urbano de tamaño medio sin chimenea con paredes blancas, suelo de cemento, suelo gris y televisor independiente

This 2,500 square-foot home, combines the an industrial-meets-contemporary gives its owners the perfect place to enjoy their rustic 30- acre property. Its multi-level rectangular shape is covered with corrugated red, black, and gray metal, which is low-maintenance and adds to the industrial feel.
Encased in the metal exterior, are three bedrooms, two bathrooms, a state-of-the-art kitchen, and an aging-in-place suite that is made for the in-laws. This home also boasts two garage doors that open up to a sunroom that brings our clients close nature in the comfort of their own home.
The flooring is polished concrete and the fireplaces are metal. Still, a warm aesthetic abounds with mixed textures of hand-scraped woodwork and quartz and spectacular granite counters. Clean, straight lines, rows of windows, soaring ceilings, and sleek design elements form a one-of-a-kind, 2,500 square-foot home

James Florio & Kyle Duetmeyer
Modelo de salón abierto urbano de tamaño medio con paredes blancas, suelo de cemento, chimenea de doble cara, marco de chimenea de metal y suelo gris
Modelo de salón abierto urbano de tamaño medio con paredes blancas, suelo de cemento, chimenea de doble cara, marco de chimenea de metal y suelo gris

Microcemento FUTURCRET, Egue y Seta Interiosimo.
Modelo de salón tipo loft industrial pequeño sin chimenea y televisor con paredes grises, suelo gris y suelo de cemento
Modelo de salón tipo loft industrial pequeño sin chimenea y televisor con paredes grises, suelo gris y suelo de cemento
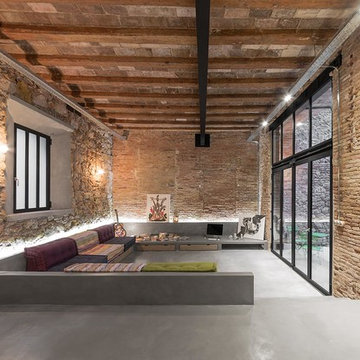
David Benito Cortázar
Diseño de salón para visitas abierto industrial grande sin chimenea con suelo de cemento
Diseño de salón para visitas abierto industrial grande sin chimenea con suelo de cemento
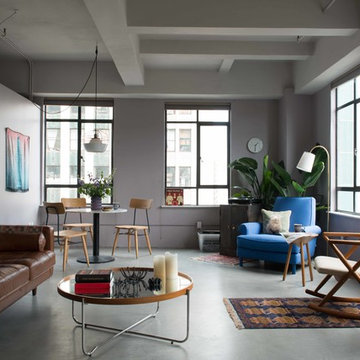
Ejemplo de salón para visitas abierto urbano de tamaño medio sin chimenea y televisor con paredes grises, suelo de cemento y suelo gris

This is the model unit for modern live-work lofts. The loft features 23 foot high ceilings, a spiral staircase, and an open bedroom mezzanine.
Modelo de salón para visitas cerrado industrial de tamaño medio sin televisor con suelo de cemento, paredes grises, todas las chimeneas, marco de chimenea de metal, suelo gris y alfombra
Modelo de salón para visitas cerrado industrial de tamaño medio sin televisor con suelo de cemento, paredes grises, todas las chimeneas, marco de chimenea de metal, suelo gris y alfombra

Living room makes the most of the light and space and colours relate to charred black timber cladding
Diseño de salón abierto urbano pequeño con paredes blancas, suelo de cemento, estufa de leña, marco de chimenea de hormigón, televisor colgado en la pared, suelo gris y madera
Diseño de salón abierto urbano pequeño con paredes blancas, suelo de cemento, estufa de leña, marco de chimenea de hormigón, televisor colgado en la pared, suelo gris y madera

Dan Arnold Photo
Ejemplo de salón cemento urbano con suelo de cemento, suelo gris, paredes grises y televisor colgado en la pared
Ejemplo de salón cemento urbano con suelo de cemento, suelo gris, paredes grises y televisor colgado en la pared

Adam Michael Waldo
Ejemplo de salón tipo loft industrial grande con paredes beige, suelo de cemento, estufa de leña y marco de chimenea de metal
Ejemplo de salón tipo loft industrial grande con paredes beige, suelo de cemento, estufa de leña y marco de chimenea de metal
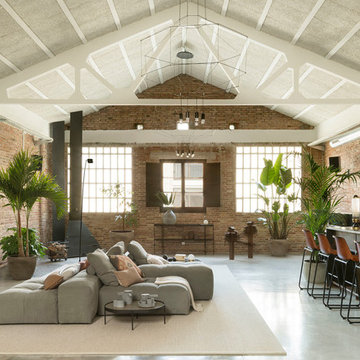
Proyecto realizado por The Room Studio
Fotografías: Mauricio Fuertes
Foto de salón urbano de tamaño medio con paredes marrones, suelo de cemento, chimenea de esquina, marco de chimenea de hormigón y suelo gris
Foto de salón urbano de tamaño medio con paredes marrones, suelo de cemento, chimenea de esquina, marco de chimenea de hormigón y suelo gris
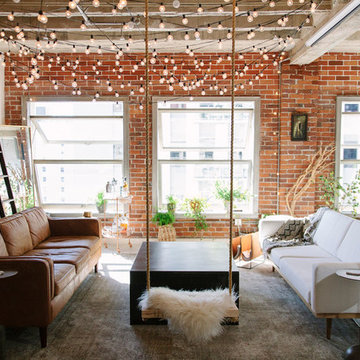
Diseño de biblioteca en casa abierta industrial pequeña sin chimenea con suelo de cemento y paredes rojas
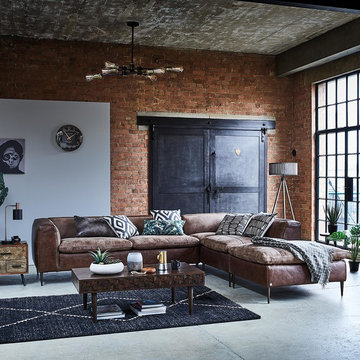
Ideal for those wanting something a little different to the everyday. This laid-back (yet super stylish) look draws its inspiration from a multitude of places and eras, teaming soft leathers with concrete flooring and graphic textiles.
1.023 ideas para salones industriales con suelo de cemento
1
