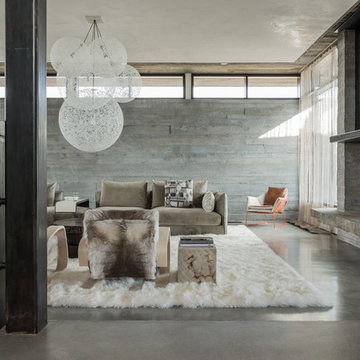490 ideas para salones rústicos con suelo de cemento
Filtrar por
Presupuesto
Ordenar por:Popular hoy
1 - 20 de 490 fotos
Artículo 1 de 3

New in 2024 Cedar Log Home By Big Twig Homes. The log home is a Katahdin Cedar Log Home material package. This is a rental log home that is just a few minutes walk from Maine Street in Hendersonville, NC. This log home is also at the start of the new Ecusta bike trail that connects Hendersonville, NC, to Brevard, NC.

Open concept living room with built-ins and wood burning fireplace. Walnut, teak and warm antiques create an inviting space with a bright airy feel. The grey blues, echo the waterfront lake property outside. Sisal rug helps anchor the space in a cohesive look.
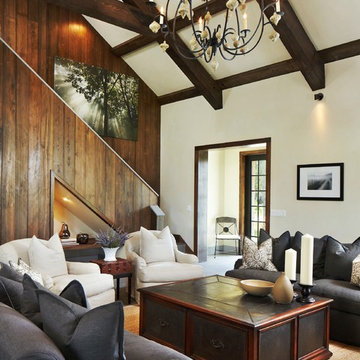
www.gianaallendesign.com
Giana Allen Design
Created a cabin and furnished the interiors to create a feeling of openness and intimacy for a cabin that was located in a warm climate. The airy space and light colors contrasting with the warmth of the wood creates a feeling of intimacy within the large room.
For more pics and furniture for sale=
www.gianaallendesign.com
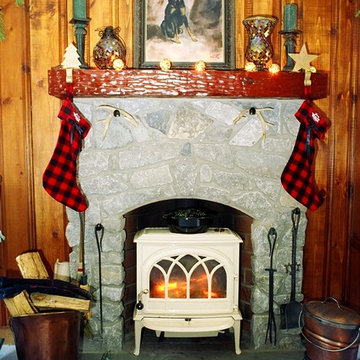
Diseño de salón cerrado rural pequeño con paredes marrones, suelo de cemento, estufa de leña y marco de chimenea de piedra

The goal of this project was to build a house that would be energy efficient using materials that were both economical and environmentally conscious. Due to the extremely cold winter weather conditions in the Catskills, insulating the house was a primary concern. The main structure of the house is a timber frame from an nineteenth century barn that has been restored and raised on this new site. The entirety of this frame has then been wrapped in SIPs (structural insulated panels), both walls and the roof. The house is slab on grade, insulated from below. The concrete slab was poured with a radiant heating system inside and the top of the slab was polished and left exposed as the flooring surface. Fiberglass windows with an extremely high R-value were chosen for their green properties. Care was also taken during construction to make all of the joints between the SIPs panels and around window and door openings as airtight as possible. The fact that the house is so airtight along with the high overall insulatory value achieved from the insulated slab, SIPs panels, and windows make the house very energy efficient. The house utilizes an air exchanger, a device that brings fresh air in from outside without loosing heat and circulates the air within the house to move warmer air down from the second floor. Other green materials in the home include reclaimed barn wood used for the floor and ceiling of the second floor, reclaimed wood stairs and bathroom vanity, and an on-demand hot water/boiler system. The exterior of the house is clad in black corrugated aluminum with an aluminum standing seam roof. Because of the extremely cold winter temperatures windows are used discerningly, the three largest windows are on the first floor providing the main living areas with a majestic view of the Catskill mountains.

Scott Amundson Photography
Imagen de salón abierto y abovedado rústico con suelo de cemento, todas las chimeneas, paredes marrones, suelo gris, madera y madera
Imagen de salón abierto y abovedado rústico con suelo de cemento, todas las chimeneas, paredes marrones, suelo gris, madera y madera
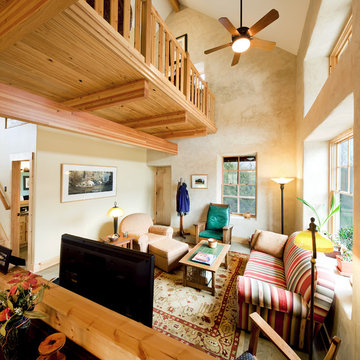
Photo by James Maidhof
Imagen de salón tipo loft rústico pequeño sin chimenea con paredes beige, suelo de cemento y televisor independiente
Imagen de salón tipo loft rústico pequeño sin chimenea con paredes beige, suelo de cemento y televisor independiente

Modelo de salón rural grande con paredes blancas, suelo de cemento, todas las chimeneas, marco de chimenea de baldosas y/o azulejos y suelo gris
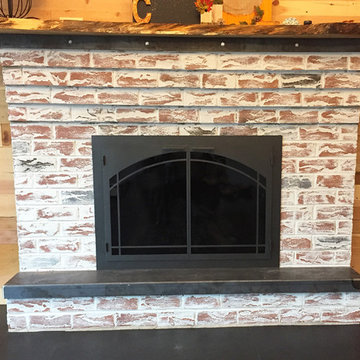
We were very happy to add a beautiful steel glass fireplace door by Design Specialties to this updated brick fireplace. Our customer and his wife did a fabulous job with a mortar wash, steel hearth, steel and riveted banding and a natural edge mantel. Add to that the cool floor and walls and you have an whole new look!

The living, dining, and kitchen opt for views rather than walls. The living room is encircled by three, 16’ lift and slide doors, creating a room that feels comfortable sitting amongst the trees. Because of this the love and appreciation for the location are felt throughout the main floor. The emphasis on larger-than-life views is continued into the main sweet with a door for a quick escape to the wrap-around two-story deck.
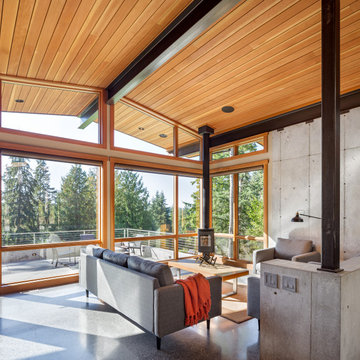
Imagen de salón cerrado y abovedado rural de tamaño medio sin televisor con suelo de cemento y estufa de leña

Imagen de salón para visitas abierto y abovedado rural grande con paredes multicolor, suelo de cemento, chimenea lineal, marco de chimenea de piedra, suelo multicolor y ladrillo
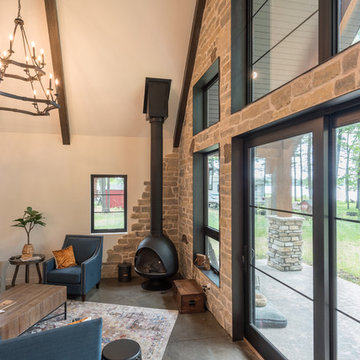
Modelo de salón para visitas abierto rústico de tamaño medio sin televisor con paredes beige, suelo de cemento, chimeneas suspendidas, marco de chimenea de metal y suelo gris
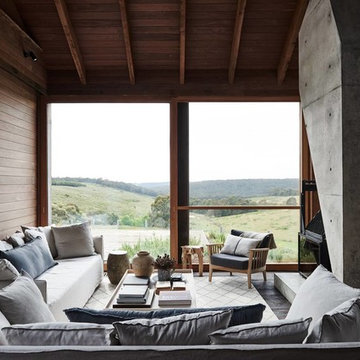
Ejemplo de salón rústico con paredes marrones, suelo de cemento, estufa de leña y suelo gris
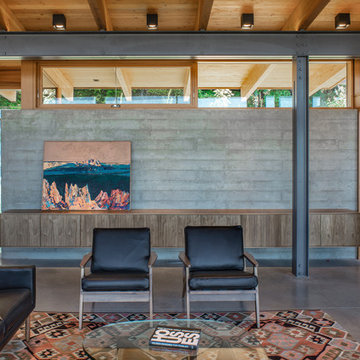
Diseño de salón abierto rural con paredes grises, suelo de cemento y suelo gris
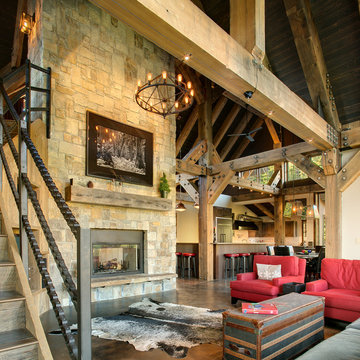
Imagen de salón abierto rústico con paredes blancas, suelo de cemento, chimenea de doble cara, marco de chimenea de piedra y suelo marrón
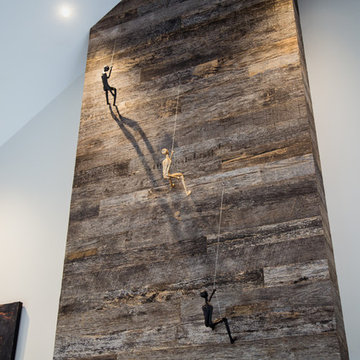
Rustic, cosy Showhome, Te Mara.
Range: Imondi (Reclaimed)
Colour: Oak Grey Plank
Dimensions: 95-135mm W x 15mm H x 400-2200mm L
Finish: Unfinished
Grade: Reclaimed
Texture: Raw
Warranty: Lifetime Structural
Professionals Involved: Bella Homes, SJC Builders, Sarah Burrows Interior Design
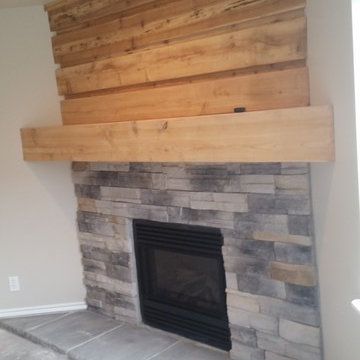
Foto de salón para visitas cerrado rústico de tamaño medio sin televisor con suelo de cemento, todas las chimeneas, marco de chimenea de piedra, suelo gris y paredes beige
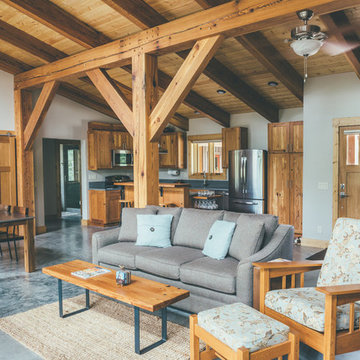
Imagen de salón rústico grande con paredes beige, suelo de cemento, todas las chimeneas, marco de chimenea de piedra y suelo gris
490 ideas para salones rústicos con suelo de cemento
1
