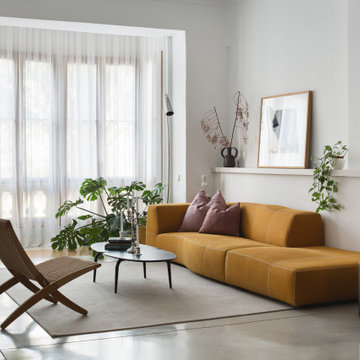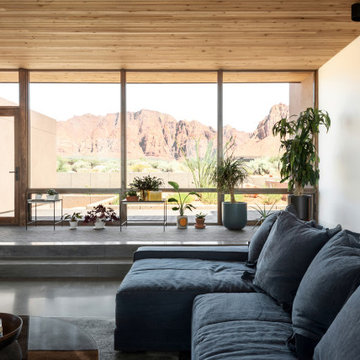15.147 ideas para salones con suelo de cemento
Filtrar por
Presupuesto
Ordenar por:Popular hoy
1 - 20 de 15.147 fotos
Artículo 1 de 2

Modelo de salón para visitas abierto tradicional renovado pequeño sin televisor con paredes grises, todas las chimeneas, suelo de cemento, marco de chimenea de baldosas y/o azulejos y suelo beige

bench storage cabinets with white top
Jessie Preza
Diseño de salón para visitas cerrado actual grande sin chimenea con suelo de cemento, suelo marrón, paredes blancas y televisor colgado en la pared
Diseño de salón para visitas cerrado actual grande sin chimenea con suelo de cemento, suelo marrón, paredes blancas y televisor colgado en la pared

An Indoor Lady
Foto de salón abierto actual de tamaño medio con paredes grises, suelo de cemento, chimenea de doble cara, televisor colgado en la pared y marco de chimenea de baldosas y/o azulejos
Foto de salón abierto actual de tamaño medio con paredes grises, suelo de cemento, chimenea de doble cara, televisor colgado en la pared y marco de chimenea de baldosas y/o azulejos

Ejemplo de salón moderno con paredes blancas, suelo de cemento, suelo gris y madera

Chris Snook
Imagen de salón abierto urbano con paredes rosas, suelo de cemento, pared multimedia y suelo gris
Imagen de salón abierto urbano con paredes rosas, suelo de cemento, pared multimedia y suelo gris

Living room
Built Photo
Ejemplo de salón retro grande sin televisor con paredes blancas, suelo de cemento, todas las chimeneas, marco de chimenea de ladrillo y suelo gris
Ejemplo de salón retro grande sin televisor con paredes blancas, suelo de cemento, todas las chimeneas, marco de chimenea de ladrillo y suelo gris

Ejemplo de salón abierto urbano de tamaño medio sin chimenea con paredes blancas, suelo de cemento, suelo gris y televisor independiente
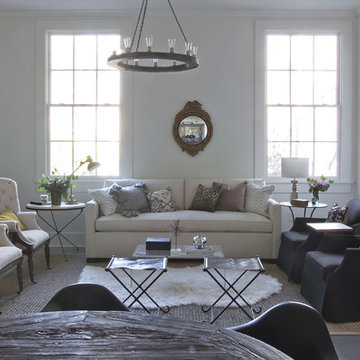
Jennifer Kesler
Imagen de salón tipo loft nórdico pequeño sin chimenea y televisor con paredes blancas y suelo de cemento
Imagen de salón tipo loft nórdico pequeño sin chimenea y televisor con paredes blancas y suelo de cemento
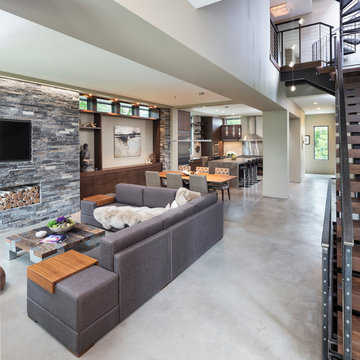
Builder: John Kraemer & Sons | Photography: Landmark Photography
Diseño de salón para visitas abierto minimalista pequeño sin chimenea con paredes beige, suelo de cemento, marco de chimenea de piedra y televisor colgado en la pared
Diseño de salón para visitas abierto minimalista pequeño sin chimenea con paredes beige, suelo de cemento, marco de chimenea de piedra y televisor colgado en la pared

Christine Besson
Diseño de salón cerrado actual grande sin chimenea y televisor con paredes blancas y suelo de cemento
Diseño de salón cerrado actual grande sin chimenea y televisor con paredes blancas y suelo de cemento

Inckx
Imagen de salón para visitas tradicional renovado grande con paredes azules, suelo de cemento y suelo gris
Imagen de salón para visitas tradicional renovado grande con paredes azules, suelo de cemento y suelo gris

bill timmerman
Diseño de salón abierto minimalista con paredes blancas, chimenea lineal, suelo de cemento y televisor colgado en la pared
Diseño de salón abierto minimalista con paredes blancas, chimenea lineal, suelo de cemento y televisor colgado en la pared
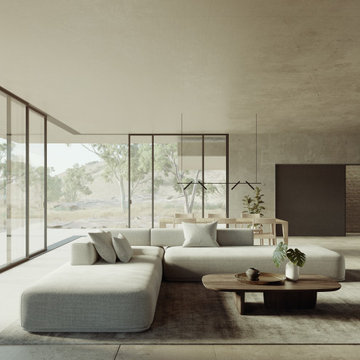
The Rocks is an exquisite luxury residence situated on the shores of Lake Dunstan in Central Otago, New Zealand. Nestled seamlessly into the stone hillside, the architectural design celebrates the breathtaking landscape with large sliding glass doors providing uninterrupted views of the lake and granite slopes. The residence boasts a sleek and enduring aesthetic, constructed primarily with precast concrete to merge harmoniously with the natural environment. The flat roof design ensures a low profile against the granite slopes—mimicking the layers of metamorphic rock celebrating New Zealand’s geological charm and diversity. The incorporation of an infinity pool with ‘floating slabs’ levitates the structure over the terraced slopes of Bendigo.
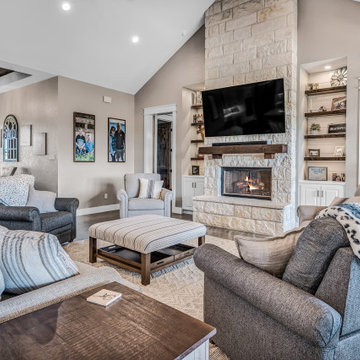
Modelo de salón abierto y abovedado rural grande con paredes beige, suelo de cemento, todas las chimeneas, marco de chimenea de piedra, televisor colgado en la pared y suelo gris

The living room features floor to ceiling windows, opening the space to the surrounding forest.
Imagen de salón con barra de bar abierto y abovedado escandinavo grande con paredes blancas, suelo de cemento, estufa de leña, marco de chimenea de metal, televisor colgado en la pared, suelo gris y madera
Imagen de salón con barra de bar abierto y abovedado escandinavo grande con paredes blancas, suelo de cemento, estufa de leña, marco de chimenea de metal, televisor colgado en la pared, suelo gris y madera
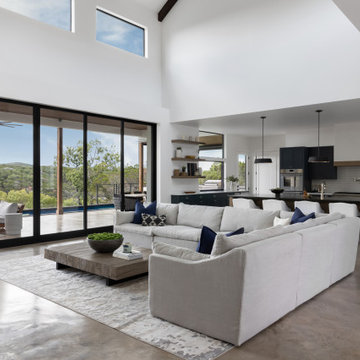
Modelo de salón abierto escandinavo grande con paredes blancas, suelo de cemento, chimenea lineal, marco de chimenea de piedra, televisor colgado en la pared, suelo beige y vigas vistas

Photo by Roehner + Ryan
Foto de salón abierto y abovedado campestre con paredes blancas, suelo de cemento, todas las chimeneas, marco de chimenea de piedra, televisor colgado en la pared y suelo gris
Foto de salón abierto y abovedado campestre con paredes blancas, suelo de cemento, todas las chimeneas, marco de chimenea de piedra, televisor colgado en la pared y suelo gris
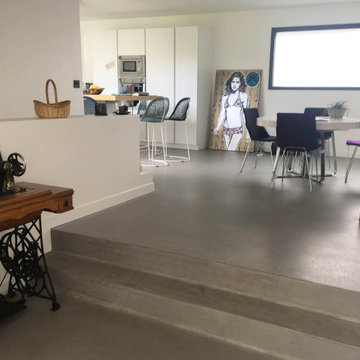
Sol béton ciré réalisé dans maison d'architecte.
Diseño de salón abierto contemporáneo de tamaño medio con suelo de cemento y suelo gris
Diseño de salón abierto contemporáneo de tamaño medio con suelo de cemento y suelo gris
15.147 ideas para salones con suelo de cemento
1
