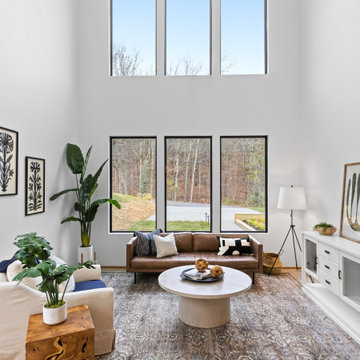394 ideas para salones abovedados con suelo de cemento
Ordenar por:Popular hoy
1 - 20 de 394 fotos

Diseño de biblioteca en casa abovedada y tipo loft contemporánea de tamaño medio con paredes blancas, suelo de cemento, todas las chimeneas, suelo gris y vigas vistas

contemporary home design for a modern family with young children offering a chic but laid back, warm atmosphere.
Modelo de salón abierto y abovedado vintage grande sin televisor con paredes blancas, suelo de cemento, todas las chimeneas, marco de chimenea de metal y suelo gris
Modelo de salón abierto y abovedado vintage grande sin televisor con paredes blancas, suelo de cemento, todas las chimeneas, marco de chimenea de metal y suelo gris

Modern farmohouse interior with T&G cedar cladding; exposed steel; custom motorized slider; cement floor; vaulted ceiling and an open floor plan creates a unified look

An oversize bespoke cast concrete bench seat provides seating and display against the wall. Light fills the open living area which features polished concrete flooring and VJ wall lining.

The living room is designed with sloping ceilings up to about 14' tall. The large windows connect the living spaces with the outdoors, allowing for sweeping views of Lake Washington. The north wall of the living room is designed with the fireplace as the focal point.
Design: H2D Architecture + Design
www.h2darchitects.com
#kirklandarchitect
#greenhome
#builtgreenkirkland
#sustainablehome

Modelo de salón abierto y abovedado escandinavo grande sin chimenea y televisor con paredes blancas, suelo de cemento, suelo gris, vigas vistas y madera

This 2,500 square-foot home, combines the an industrial-meets-contemporary gives its owners the perfect place to enjoy their rustic 30- acre property. Its multi-level rectangular shape is covered with corrugated red, black, and gray metal, which is low-maintenance and adds to the industrial feel.
Encased in the metal exterior, are three bedrooms, two bathrooms, a state-of-the-art kitchen, and an aging-in-place suite that is made for the in-laws. This home also boasts two garage doors that open up to a sunroom that brings our clients close nature in the comfort of their own home.
The flooring is polished concrete and the fireplaces are metal. Still, a warm aesthetic abounds with mixed textures of hand-scraped woodwork and quartz and spectacular granite counters. Clean, straight lines, rows of windows, soaring ceilings, and sleek design elements form a one-of-a-kind, 2,500 square-foot home

Scott Amundson Photography
Imagen de salón abierto y abovedado rústico con suelo de cemento, todas las chimeneas, paredes marrones, suelo gris, madera y madera
Imagen de salón abierto y abovedado rústico con suelo de cemento, todas las chimeneas, paredes marrones, suelo gris, madera y madera

This home was too dark and brooding for the homeowners, so we came in and warmed up the space. With the use of large windows to accentuate the view, as well as hardwood with a lightened clay colored hue, the space became that much more welcoming. We kept the industrial roots without sacrificing the integrity of the house but still giving it that much needed happier makeover.

The public area is split into 4 overlapping spaces, centrally separated by the kitchen. Here is a view of the lounge and hearth.
Diseño de salón abovedado contemporáneo grande con paredes blancas, suelo de cemento, suelo gris, madera, todas las chimeneas, marco de chimenea de madera y televisor retractable
Diseño de salón abovedado contemporáneo grande con paredes blancas, suelo de cemento, suelo gris, madera, todas las chimeneas, marco de chimenea de madera y televisor retractable

Modelo de salón abierto y abovedado actual con paredes blancas, suelo de cemento, todas las chimeneas, televisor colgado en la pared, suelo gris y vigas vistas
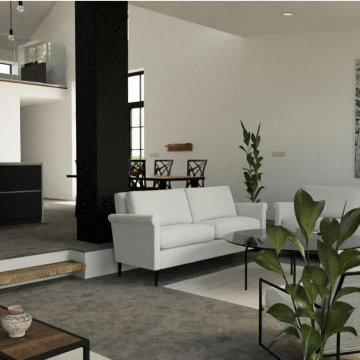
Painted internal walls
Imagen de salón para visitas abierto y abovedado minimalista de tamaño medio con paredes blancas, suelo de cemento, chimeneas suspendidas, televisor independiente y suelo gris
Imagen de salón para visitas abierto y abovedado minimalista de tamaño medio con paredes blancas, suelo de cemento, chimeneas suspendidas, televisor independiente y suelo gris

The interior of the home is polar opposite of the exterior. The double-heigh volume is flooded with light, highlighting the bright upper mass and more complex living surfaces below.

Living space is a convergence of color and eclectic modern furnishings - Architect: HAUS | Architecture For Modern Lifestyles - Builder: WERK | Building Modern - Photo: HAUS
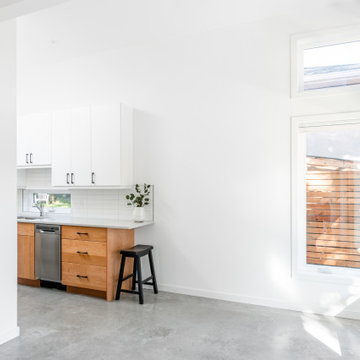
500 sqft garden suite
Diseño de salón cerrado y abovedado moderno pequeño con paredes blancas, suelo de cemento y suelo gris
Diseño de salón cerrado y abovedado moderno pequeño con paredes blancas, suelo de cemento y suelo gris
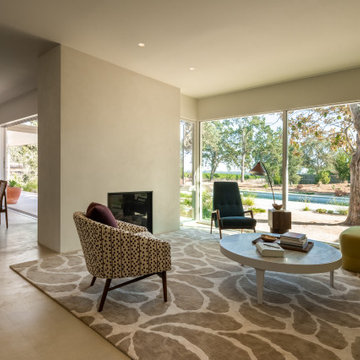
part of existing covered patio co-opted to create a more defined living room within the open concept.
Imagen de salón abierto y abovedado moderno grande con paredes blancas, suelo de cemento, todas las chimeneas, marco de chimenea de yeso y suelo gris
Imagen de salón abierto y abovedado moderno grande con paredes blancas, suelo de cemento, todas las chimeneas, marco de chimenea de yeso y suelo gris
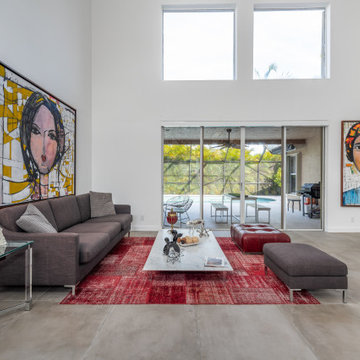
Imagen de salón para visitas tipo loft y abovedado contemporáneo grande con paredes blancas, suelo de cemento y suelo gris
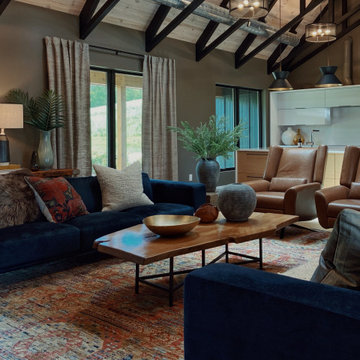
Foto de salón abierto y abovedado moderno grande con paredes marrones, suelo de cemento, todas las chimeneas, piedra de revestimiento, televisor colgado en la pared y suelo gris
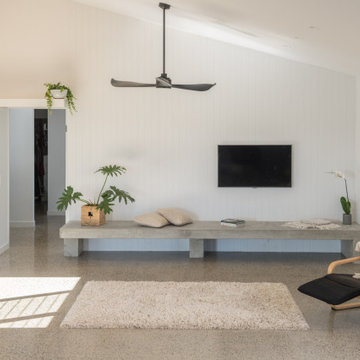
Spacious, light filled, open living area with pitched roof, polished concrete flooring and VJ wall lining. Wall lights highlight the ceiling volume.
An oversize bespoke cast concrete bench seat provides seating and display against the wall.
Natural breezes through the louvre windows are supplemented by the large black ceiling fan.
394 ideas para salones abovedados con suelo de cemento
1
