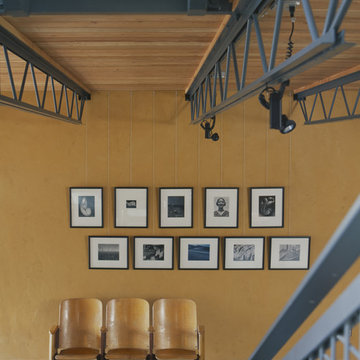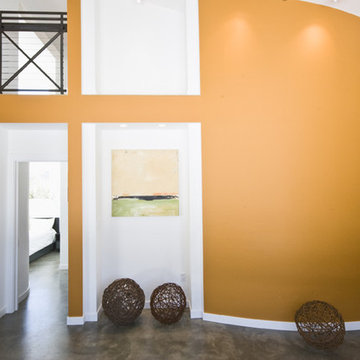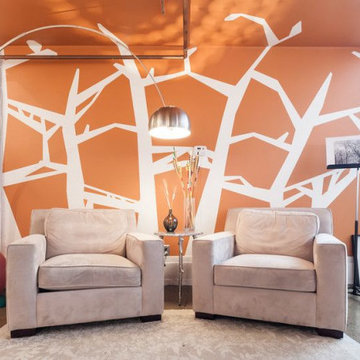54 ideas para salones con parades naranjas y suelo de cemento
Filtrar por
Presupuesto
Ordenar por:Popular hoy
1 - 20 de 54 fotos
Artículo 1 de 3
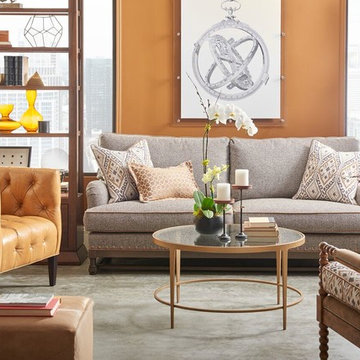
Wesley Hall American made upholstered furniture. Available in hundreds of fabrics and wood finishes.
Diseño de salón clásico renovado con parades naranjas, suelo de cemento y suelo gris
Diseño de salón clásico renovado con parades naranjas, suelo de cemento y suelo gris

This simple, straw-bale volume opens to a south-facing terrace, connecting it to the forest glade, and a more intimate queen bed sized sleeping bay.
© Eric Millette Photography
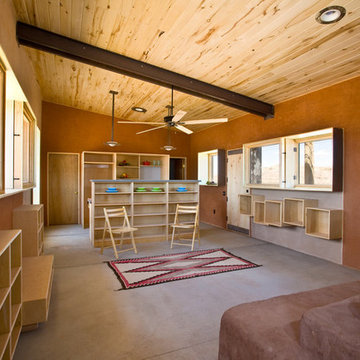
Modelo de salón abierto de estilo americano de tamaño medio sin televisor con parades naranjas, suelo de cemento, estufa de leña, marco de chimenea de yeso y suelo gris
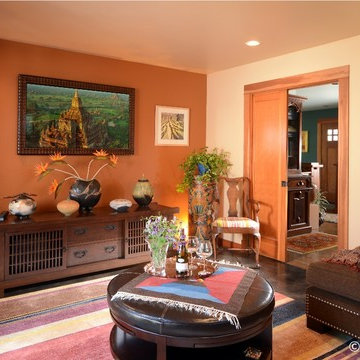
After a decade of being bi-coastal, my clients decided to retire from the east coast to the west. But the task of packing up a whole lifetime in a home was quite daunting so they hired me to comb through their furniture and accessories to see what could fit, what should be left behind, and what should make the move. The job proved difficult since my clients have a wealth of absolutely gorgeous objects and furnishings collected from trips to exotic, far-flung locales like Nepal, or inherited from relatives in England. It was tough to pare down, but after hours of diligent measuring, I mapped out what would migrate west and where it would be placed once here, and I filled in some blank spaces with new pieces.
They bought their recent Craftsman-style home from the contractor who had designed and built it for his family. The only architectural work we did was to transform the den at the rear of the house into a television/garden room. My clients did not want the television to be on display, and sticking a TV in an armoire just doesn’t cut it anymore. I recommended installing a hidden, mirror TV with accompanying invisible in-wall speakers. To do this, we removed an unnecessary small door in the corner of the room to free up the entire wall. Now, at the touch of a remote, what looks like a beautiful wall mirror mounted over a Japanese tansu console comes to life, and sound magically floats out from the wall around it! We also replaced a bank of windows with French doors to allow easy access to the garden.
While the house is extremely well made, the interiors were bland. The warm woodwork was lost in a sea of beige, so I chose a deep aqua color palette for the front rooms of the house which makes the woodwork sing. And we discovered a wonderful art niche over the fireplace that the previous owners had covered with a framed print. Conversely, a warm color palette in the TV room contrasts nicely with the greenery from the garden seen through the new French doors.
Photo by Bernardo Grijalva
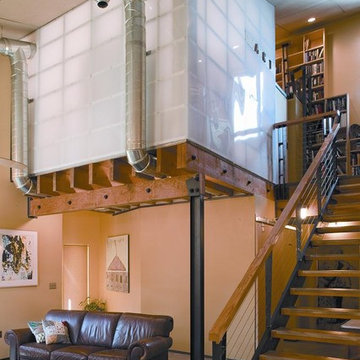
Gilbertson Photography
Ejemplo de salón moderno con parades naranjas y suelo de cemento
Ejemplo de salón moderno con parades naranjas y suelo de cemento
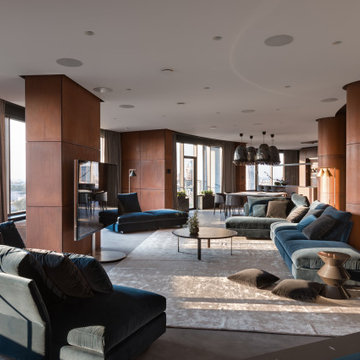
Step into a space where modern elegance meets timeless design, as sweeping metal accents embrace a symphony of refined textures and luxurious details. Generous windows illuminate the sumptuous blues of the seating, harmoniously juxtaposed against the earthy richness of the room. Whether it's the delicate luminescence from the contemporary lighting or the allure of the cozy lounge corners, this room promises a serene retreat amidst urban sophistication.
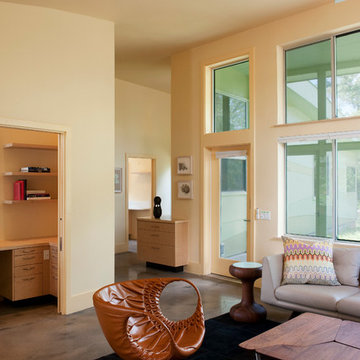
Casey Woods Photography
Ejemplo de salón para visitas abierto actual de tamaño medio con suelo de cemento, parades naranjas y pared multimedia
Ejemplo de salón para visitas abierto actual de tamaño medio con suelo de cemento, parades naranjas y pared multimedia
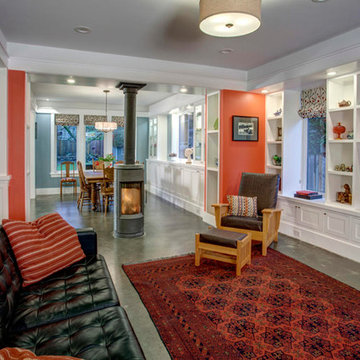
The main living space is open and inviting with plenty of built-in storage space. The fireplace in the center rotates to face whichever room you're in. John G. Wilbanks Photography
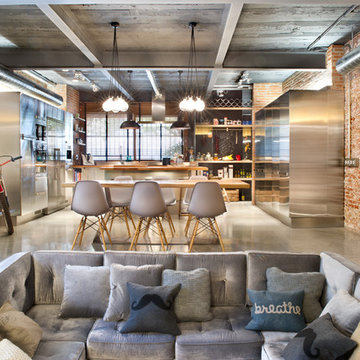
Ejemplo de salón para visitas abierto urbano extra grande sin chimenea y televisor con suelo de cemento y parades naranjas
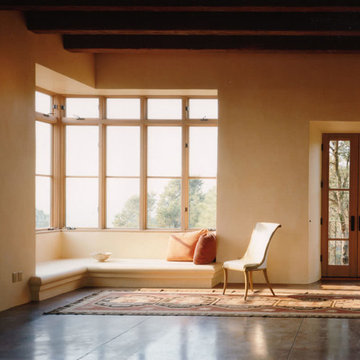
Imagen de salón cerrado de estilo americano grande con parades naranjas, suelo de cemento y suelo gris
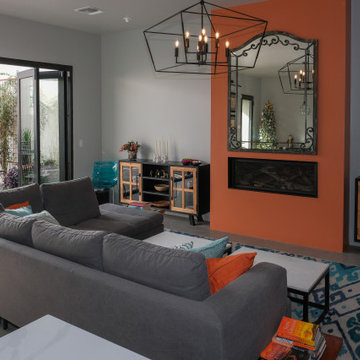
The orange wall surrounding the gas fireplace picks up the orange decorative accents and brings zing to this great room. The overall effect is a look that is modern without being austere.
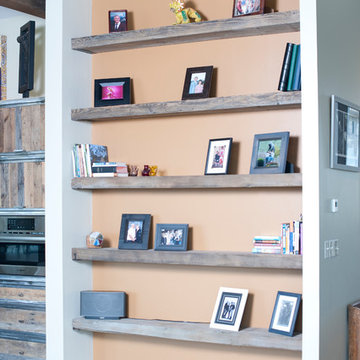
Bookshelves created out of salvaged wood
Photography by Lynn Donaldson
Ejemplo de salón abierto urbano grande sin televisor con parades naranjas, suelo de cemento, chimenea de doble cara y marco de chimenea de piedra
Ejemplo de salón abierto urbano grande sin televisor con parades naranjas, suelo de cemento, chimenea de doble cara y marco de chimenea de piedra
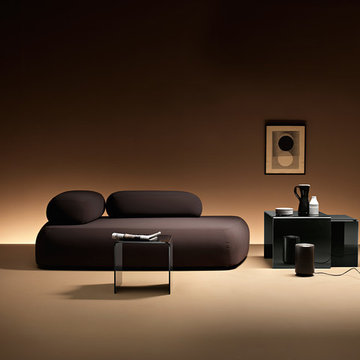
Founded in 1973, Fiam Italia is a global icon of glass culture with four decades of glass innovation and design that produced revolutionary structures and created a new level of utility for glass as a material in residential and commercial interior decor. Fiam Italia designs, develops and produces items of furniture in curved glass, creating them through a combination of craftsmanship and industrial processes, while merging tradition and innovation, through a hand-crafted approach.
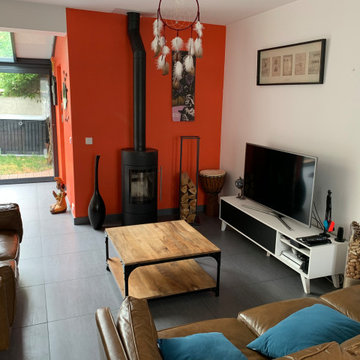
Réalisation d'une véranda avec ouverture d'un mur porteur.
Rénovation d'une maison individuelle.
Imagen de salón abierto contemporáneo de tamaño medio sin televisor con estufa de leña, suelo gris, parades naranjas y suelo de cemento
Imagen de salón abierto contemporáneo de tamaño medio sin televisor con estufa de leña, suelo gris, parades naranjas y suelo de cemento
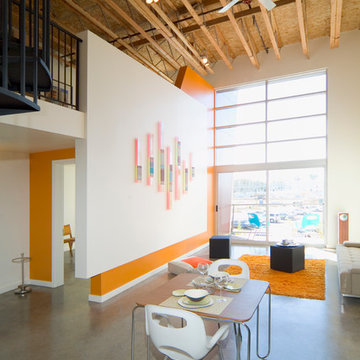
Ejemplo de salón abierto moderno sin chimenea con parades naranjas y suelo de cemento
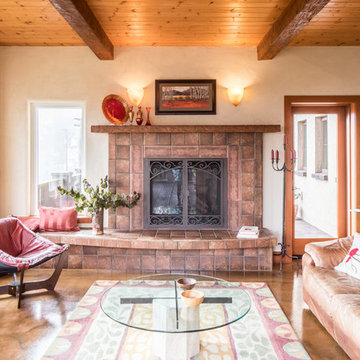
This beautiful LEED Certified Mediterranean style home rests upon a sloped hillside in a classic Pacific Northwest setting. The graceful Aging In Place design features an open floor plan and a residential elevator all packaged within traditional Mission interiors.
With extraordinary views of Budd Bay, downtown, and Mt. Rainier, mixed with exquisite detailing and craftsmanship throughout, Mission Hill is an instant gem of the South Puget Sound.

Thomas McConnell Photography
Imagen de salón abierto moderno con parades naranjas, suelo de cemento y televisor independiente
Imagen de salón abierto moderno con parades naranjas, suelo de cemento y televisor independiente
54 ideas para salones con parades naranjas y suelo de cemento
1
