427 ideas para salones con suelo de cemento y vigas vistas
Filtrar por
Presupuesto
Ordenar por:Popular hoy
1 - 20 de 427 fotos
Artículo 1 de 3

Diseño de biblioteca en casa abovedada y tipo loft contemporánea de tamaño medio con paredes blancas, suelo de cemento, todas las chimeneas, suelo gris y vigas vistas

Foto de salón abierto costero pequeño con televisor colgado en la pared, suelo de cemento, suelo gris, vigas vistas y ladrillo

Modelo de salón abierto de estilo de casa de campo extra grande con paredes beige, suelo de cemento, todas las chimeneas, marco de chimenea de hormigón, suelo gris y vigas vistas
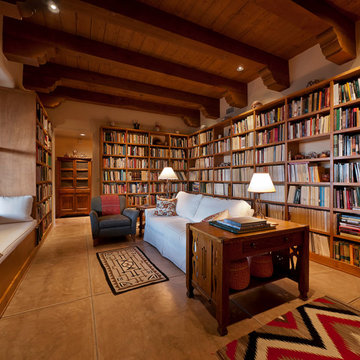
Floor to ceiling bookshelves house this clients' extensive library. What an inviting room to curl up with a book.
Foto de biblioteca en casa cerrada de estilo americano con paredes blancas, suelo de cemento, suelo beige y vigas vistas
Foto de biblioteca en casa cerrada de estilo americano con paredes blancas, suelo de cemento, suelo beige y vigas vistas

New in 2024 Cedar Log Home By Big Twig Homes. The log home is a Katahdin Cedar Log Home material package. This is a rental log home that is just a few minutes walk from Maine Street in Hendersonville, NC. This log home is also at the start of the new Ecusta bike trail that connects Hendersonville, NC, to Brevard, NC.

Imagen de salón abierto contemporáneo grande con paredes blancas, suelo de cemento, chimenea de doble cara, marco de chimenea de metal, suelo gris y vigas vistas

Embarking on the design journey of Wabi Sabi Refuge, I immersed myself in the profound quest for tranquility and harmony. This project became a testament to the pursuit of a tranquil haven that stirs a deep sense of calm within. Guided by the essence of wabi-sabi, my intention was to curate Wabi Sabi Refuge as a sacred space that nurtures an ethereal atmosphere, summoning a sincere connection with the surrounding world. Deliberate choices of muted hues and minimalist elements foster an environment of uncluttered serenity, encouraging introspection and contemplation. Embracing the innate imperfections and distinctive qualities of the carefully selected materials and objects added an exquisite touch of organic allure, instilling an authentic reverence for the beauty inherent in nature's creations. Wabi Sabi Refuge serves as a sanctuary, an evocative invitation for visitors to embrace the sublime simplicity, find solace in the imperfect, and uncover the profound and tranquil beauty that wabi-sabi unveils.

Ejemplo de salón mediterráneo grande sin televisor con suelo de cemento, todas las chimeneas, marco de chimenea de yeso, suelo beige y vigas vistas

Ejemplo de salón abierto escandinavo grande con paredes blancas, suelo de cemento, chimenea lineal, marco de chimenea de piedra, televisor colgado en la pared, suelo beige y vigas vistas

The living room features a crisp, painted brick fireplace and transom windows for maximum light and view. The vaulted ceiling elevates the space, with symmetrical halls opening off to bedroom areas. Rear doors open out to the patio.
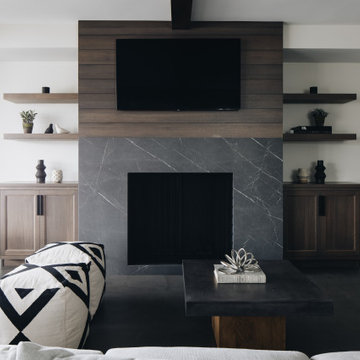
Modelo de salón costero con paredes blancas, suelo de cemento, todas las chimeneas, marco de chimenea de baldosas y/o azulejos, televisor colgado en la pared, suelo gris y vigas vistas
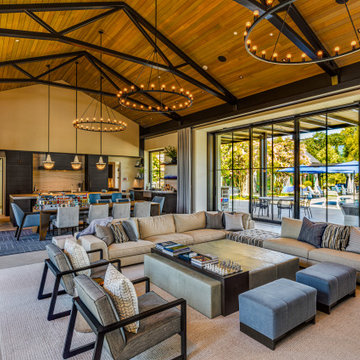
Imagen de salón abierto y abovedado tradicional renovado con paredes beige, suelo de cemento, suelo gris, vigas vistas y madera

Open concept kitchen and living area
Imagen de salón tipo loft urbano extra grande con paredes grises, suelo de cemento, televisor colgado en la pared, suelo gris, vigas vistas y ladrillo
Imagen de salón tipo loft urbano extra grande con paredes grises, suelo de cemento, televisor colgado en la pared, suelo gris, vigas vistas y ladrillo

Polished concrete floors. Exposed cypress timber beam ceiling. Big Ass Fan. Accordian doors. Indoor/outdoor design. Exposed HVAC duct work. Great room design. LEED Platinum home. Photos by Matt McCorteney.

Modelo de salón abierto y abovedado actual con paredes blancas, suelo de cemento, todas las chimeneas, televisor colgado en la pared, suelo gris y vigas vistas

The Goody Nook, named by the owners in honor of one of their Great Grandmother's and Great Aunts after their bake shop they ran in Ohio to sell baked goods, thought it fitting since this space is a place to enjoy all things that bring them joy and happiness. This studio, which functions as an art studio, workout space, and hangout spot, also doubles as an entertaining hub. Used daily, the large table is usually covered in art supplies, but can also function as a place for sweets, treats, and horderves for any event, in tandem with the kitchenette adorned with a bright green countertop. An intimate sitting area with 2 lounge chairs face an inviting ribbon fireplace and TV, also doubles as space for them to workout in. The powder room, with matching green counters, is lined with a bright, fun wallpaper, that you can see all the way from the pool, and really plays into the fun art feel of the space. With a bright multi colored rug and lime green stools, the space is finished with a custom neon sign adorning the namesake of the space, "The Goody Nook”.
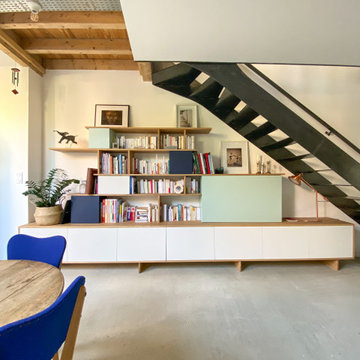
Diseño de biblioteca en casa abierta actual de tamaño medio sin chimenea con paredes blancas, suelo de cemento, televisor retractable, suelo gris y vigas vistas
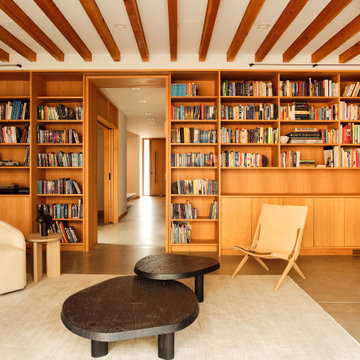
Diseño de salón abierto actual con paredes beige, suelo de cemento, suelo gris y vigas vistas

Foto de salón de estilo americano con paredes blancas, suelo de cemento, chimenea de esquina, marco de chimenea de ladrillo, suelo marrón, vigas vistas, ladrillo y machihembrado
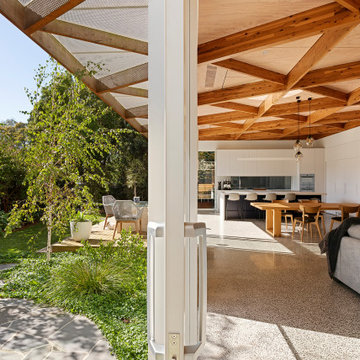
‘Oh What A Ceiling!’ ingeniously transformed a tired mid-century brick veneer house into a suburban oasis for a multigenerational family. Our clients, Gabby and Peter, came to us with a desire to reimagine their ageing home such that it could better cater to their modern lifestyles, accommodate those of their adult children and grandchildren, and provide a more intimate and meaningful connection with their garden. The renovation would reinvigorate their home and allow them to re-engage with their passions for cooking and sewing, and explore their skills in the garden and workshop.
427 ideas para salones con suelo de cemento y vigas vistas
1