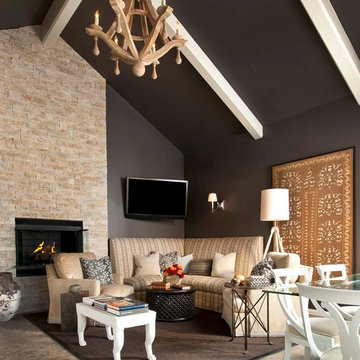104 ideas para salones en colores madera con suelo de cemento
Filtrar por
Presupuesto
Ordenar por:Popular hoy
1 - 20 de 104 fotos
Artículo 1 de 3

The clients wanted us to create a space that was open feeling, with lots of storage, room to entertain large groups, and a warm and sophisticated color palette. In response to this, we designed a layout in which the corridor is eliminated and the experience upon entering the space is open, inviting and more functional for cooking and entertaining. In contrast to the public spaces, the bedroom feels private and calm tucked behind a wall of built-in cabinetry.
Lincoln Barbour

Sean Airhart
Diseño de salón cemento contemporáneo con marco de chimenea de hormigón, suelo de cemento, paredes grises, todas las chimeneas y pared multimedia
Diseño de salón cemento contemporáneo con marco de chimenea de hormigón, suelo de cemento, paredes grises, todas las chimeneas y pared multimedia

Formal living room with stained concrete floors. Photo: Macario Giraldo
Modelo de salón abierto rústico de tamaño medio con paredes grises, suelo de cemento, todas las chimeneas y marco de chimenea de piedra
Modelo de salón abierto rústico de tamaño medio con paredes grises, suelo de cemento, todas las chimeneas y marco de chimenea de piedra
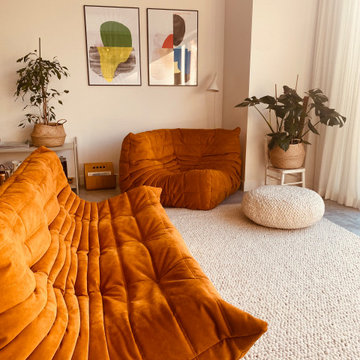
The lounge are uses modular sofas for maximum flexibility. The sofas are arranged facing the garden. A Moroccan custom made boucle rug adds texture and warmth to the space and carefully defines the lounge area. No coffee table, instead smaller side tables for increased movability.
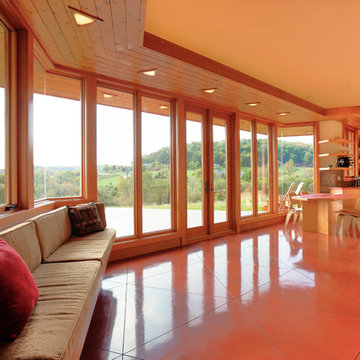
Ken Dahlin
Diseño de salón abierto retro pequeño con paredes beige, suelo de cemento, chimenea de esquina, marco de chimenea de piedra y suelo rojo
Diseño de salón abierto retro pequeño con paredes beige, suelo de cemento, chimenea de esquina, marco de chimenea de piedra y suelo rojo
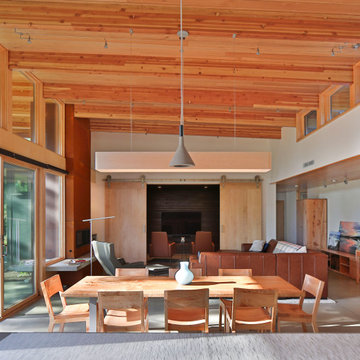
Imagen de salón con rincón musical abierto minimalista de tamaño medio con paredes blancas, suelo de cemento, chimenea lineal, marco de chimenea de metal, televisor colgado en la pared y suelo gris

In the case of the Ivy Lane residence, the al fresco lifestyle defines the design, with a sun-drenched private courtyard and swimming pool demanding regular outdoor entertainment.
By turning its back to the street and welcoming northern views, this courtyard-centred home invites guests to experience an exciting new version of its physical location.
A social lifestyle is also reflected through the interior living spaces, led by the sunken lounge, complete with polished concrete finishes and custom-designed seating. The kitchen, additional living areas and bedroom wings then open onto the central courtyard space, completing a sanctuary of sheltered, social living.

Diseño de salón cemento rústico con suelo de cemento, suelo gris, paredes grises y todas las chimeneas

Christopher Ciccone
Foto de salón cemento contemporáneo con suelo de cemento y estufa de leña
Foto de salón cemento contemporáneo con suelo de cemento y estufa de leña

Triple-glazed windows by Unilux and reclaimed fir cladding on interior walls.
Foto de biblioteca en casa abierta contemporánea de tamaño medio con suelo de cemento, paredes marrones, suelo marrón y madera
Foto de biblioteca en casa abierta contemporánea de tamaño medio con suelo de cemento, paredes marrones, suelo marrón y madera
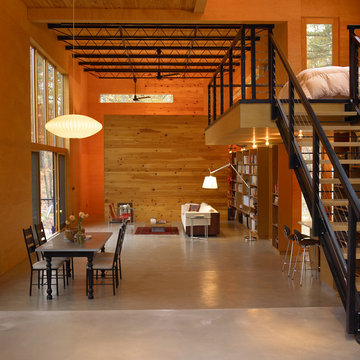
Photo: www.mikikokikuyama.com
Ejemplo de salón minimalista con suelo de cemento
Ejemplo de salón minimalista con suelo de cemento
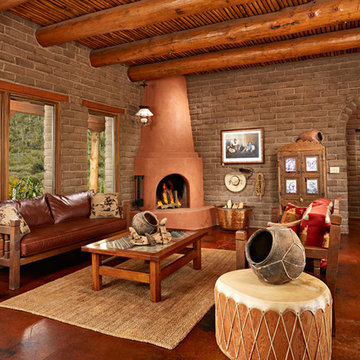
Modelo de salón para visitas cerrado de estilo americano grande sin televisor con chimenea de esquina, marco de chimenea de yeso, paredes marrones y suelo de cemento

Breathtaking views of the incomparable Big Sur Coast, this classic Tuscan design of an Italian farmhouse, combined with a modern approach creates an ambiance of relaxed sophistication for this magnificent 95.73-acre, private coastal estate on California’s Coastal Ridge. Five-bedroom, 5.5-bath, 7,030 sq. ft. main house, and 864 sq. ft. caretaker house over 864 sq. ft. of garage and laundry facility. Commanding a ridge above the Pacific Ocean and Post Ranch Inn, this spectacular property has sweeping views of the California coastline and surrounding hills. “It’s as if a contemporary house were overlaid on a Tuscan farm-house ruin,” says decorator Craig Wright who created the interiors. The main residence was designed by renowned architect Mickey Muenning—the architect of Big Sur’s Post Ranch Inn, —who artfully combined the contemporary sensibility and the Tuscan vernacular, featuring vaulted ceilings, stained concrete floors, reclaimed Tuscan wood beams, antique Italian roof tiles and a stone tower. Beautifully designed for indoor/outdoor living; the grounds offer a plethora of comfortable and inviting places to lounge and enjoy the stunning views. No expense was spared in the construction of this exquisite estate.
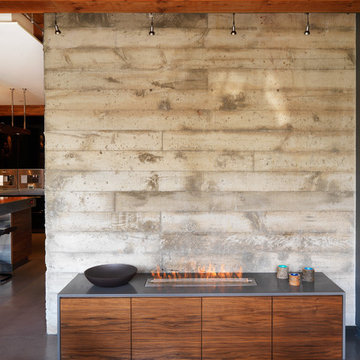
Photo by: Martin Tessler
A bachelor pad Bruce Wayne would approve of, this 1,000 square-foot Yaletown property belonging to a successful inventor-entrepreneur was to be soiree central for the 2010 Vancouver Olympics. A concept juxtaposing rawness with sophistication was agreed on, morphing what was an average two bedroom in its previous life to a loft with concrete floors and brick walls revealed and complemented with gloss, walnut, chrome and Corian. All the manly bells and whistle are built-in too, including Control4 smart home automation, custom beer trough and acoustical features to prevent party noise from reaching the neighbours.

Ejemplo de salón abierto y negro urbano sin televisor con suelo de cemento, estufa de leña, marco de chimenea de baldosas y/o azulejos, suelo gris y ladrillo
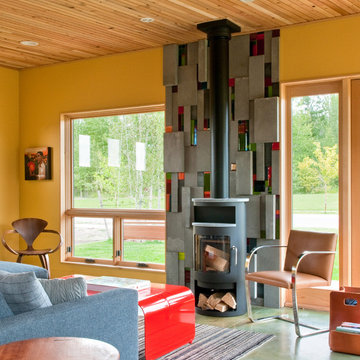
Audry Hall Photography
Fused Glass tile by Chrissy Evans
Imagen de salón para visitas abierto industrial grande sin televisor con paredes amarillas, estufa de leña, suelo de cemento, marco de chimenea de metal y alfombra
Imagen de salón para visitas abierto industrial grande sin televisor con paredes amarillas, estufa de leña, suelo de cemento, marco de chimenea de metal y alfombra
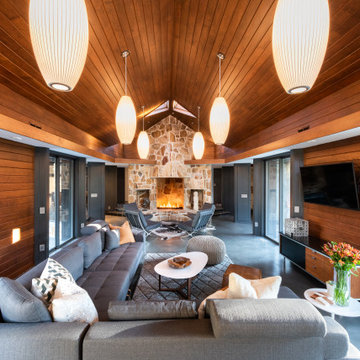
Foto de salón abierto retro de tamaño medio con paredes marrones, suelo de cemento, todas las chimeneas, marco de chimenea de piedra, televisor colgado en la pared, suelo gris, madera y madera
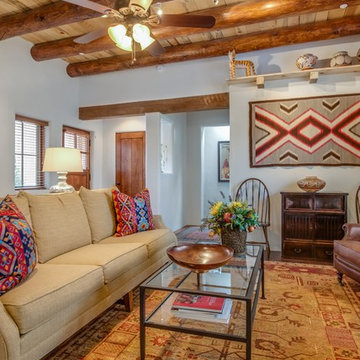
Marshall Elias
Imagen de salón para visitas cerrado de estilo americano de tamaño medio sin televisor con paredes blancas, suelo de cemento, chimenea de esquina, marco de chimenea de yeso y suelo marrón
Imagen de salón para visitas cerrado de estilo americano de tamaño medio sin televisor con paredes blancas, suelo de cemento, chimenea de esquina, marco de chimenea de yeso y suelo marrón
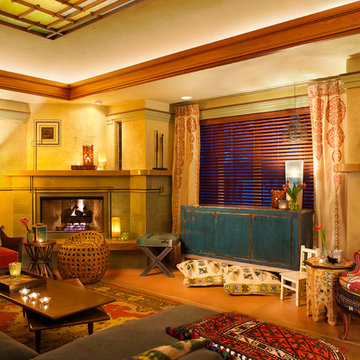
photos by Joseph Linaschke
Foto de salón cerrado de estilo americano de tamaño medio con televisor retractable, paredes beige, suelo de cemento, chimenea de esquina y marco de chimenea de hormigón
Foto de salón cerrado de estilo americano de tamaño medio con televisor retractable, paredes beige, suelo de cemento, chimenea de esquina y marco de chimenea de hormigón
104 ideas para salones en colores madera con suelo de cemento
1
