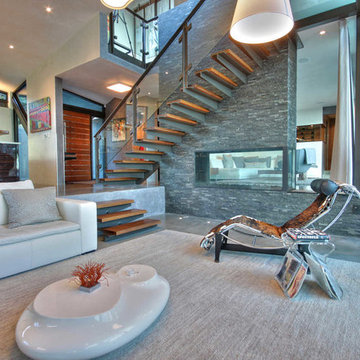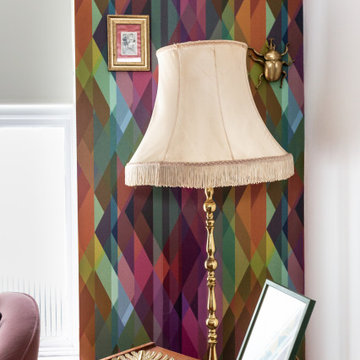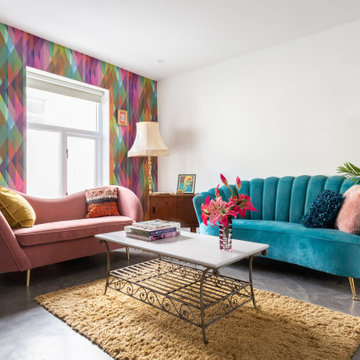752 ideas para salones con suelo de cemento y todos los tratamientos de pared
Filtrar por
Presupuesto
Ordenar por:Popular hoy
1 - 20 de 752 fotos
Artículo 1 de 3

Foto de salón abierto y beige y blanco moderno de obra con paredes marrones, suelo de cemento, todas las chimeneas, marco de chimenea de metal, pared multimedia, suelo gris y panelado

Foto de salón abierto costero pequeño con televisor colgado en la pared, suelo de cemento, suelo gris, vigas vistas y ladrillo

Sunken living room and hanging fireplace of Lean On Me House
Ejemplo de salón abierto minimalista de tamaño medio con suelo de cemento, chimeneas suspendidas y piedra
Ejemplo de salón abierto minimalista de tamaño medio con suelo de cemento, chimeneas suspendidas y piedra

Ejemplo de salón moderno con paredes blancas, suelo de cemento, suelo gris y madera

Ejemplo de salón abierto moderno de tamaño medio con paredes blancas, suelo de cemento, chimenea de doble cara, marco de chimenea de metal, suelo gris, madera y madera

Concrete block walls provide thermal mass for heating and defence agains hot summer. The subdued colours create a quiet and cosy space focussed around the fire. Timber joinery adds warmth and texture , framing the collections of books and collected objects.

semi open living area with warm timber cladding and concealed ambient lighting
Ejemplo de salón abierto actual pequeño con suelo de cemento, suelo gris, paredes beige y madera
Ejemplo de salón abierto actual pequeño con suelo de cemento, suelo gris, paredes beige y madera

Nestled into sloping topography, the design of this home allows privacy from the street while providing unique vistas throughout the house and to the surrounding hill country and downtown skyline. Layering rooms with each other as well as circulation galleries, insures seclusion while allowing stunning downtown views. The owners' goals of creating a home with a contemporary flow and finish while providing a warm setting for daily life was accomplished through mixing warm natural finishes such as stained wood with gray tones in concrete and local limestone. The home's program also hinged around using both passive and active green features. Sustainable elements include geothermal heating/cooling, rainwater harvesting, spray foam insulation, high efficiency glazing, recessing lower spaces into the hillside on the west side, and roof/overhang design to provide passive solar coverage of walls and windows. The resulting design is a sustainably balanced, visually pleasing home which reflects the lifestyle and needs of the clients.
Photography by Andrew Pogue

Weather House is a bespoke home for a young, nature-loving family on a quintessentially compact Northcote block.
Our clients Claire and Brent cherished the character of their century-old worker's cottage but required more considered space and flexibility in their home. Claire and Brent are camping enthusiasts, and in response their house is a love letter to the outdoors: a rich, durable environment infused with the grounded ambience of being in nature.
From the street, the dark cladding of the sensitive rear extension echoes the existing cottage!s roofline, becoming a subtle shadow of the original house in both form and tone. As you move through the home, the double-height extension invites the climate and native landscaping inside at every turn. The light-bathed lounge, dining room and kitchen are anchored around, and seamlessly connected to, a versatile outdoor living area. A double-sided fireplace embedded into the house’s rear wall brings warmth and ambience to the lounge, and inspires a campfire atmosphere in the back yard.
Championing tactility and durability, the material palette features polished concrete floors, blackbutt timber joinery and concrete brick walls. Peach and sage tones are employed as accents throughout the lower level, and amplified upstairs where sage forms the tonal base for the moody main bedroom. An adjacent private deck creates an additional tether to the outdoors, and houses planters and trellises that will decorate the home’s exterior with greenery.
From the tactile and textured finishes of the interior to the surrounding Australian native garden that you just want to touch, the house encapsulates the feeling of being part of the outdoors; like Claire and Brent are camping at home. It is a tribute to Mother Nature, Weather House’s muse.

Basement living room extension with floor to ceiling sliding doors, plywood panelling a stone tile feature wall (with integrated TV) and concrete/wood flooring to create an inside-outside living space.

An oversize bespoke cast concrete bench seat provides seating and display against the wall. Light fills the open living area which features polished concrete flooring and VJ wall lining.

Ejemplo de salón abierto costero de tamaño medio con paredes blancas, suelo de cemento, chimenea de esquina, marco de chimenea de yeso, suelo gris y boiserie

Sean Airhart
Diseño de salón cemento contemporáneo con marco de chimenea de hormigón, suelo de cemento, paredes grises, todas las chimeneas y pared multimedia
Diseño de salón cemento contemporáneo con marco de chimenea de hormigón, suelo de cemento, paredes grises, todas las chimeneas y pared multimedia

Patrice Jerome
Imagen de salón moderno con suelo de cemento, paredes grises, suelo gris y piedra
Imagen de salón moderno con suelo de cemento, paredes grises, suelo gris y piedra

Reflections of art deco styling can be seen throughout the property to give a newfound level of elegance and class.
– DGK Architects
Modelo de salón para visitas abierto, cemento y gris actual de tamaño medio con paredes negras, televisor colgado en la pared, suelo de cemento, chimenea lineal, marco de chimenea de piedra y suelo gris
Modelo de salón para visitas abierto, cemento y gris actual de tamaño medio con paredes negras, televisor colgado en la pared, suelo de cemento, chimenea lineal, marco de chimenea de piedra y suelo gris

Complete remodel of a Georgian Townhouse. Opening up of downstairs space to create a living, dining, kitchen and courtyard
Ejemplo de salón abierto bohemio grande con paredes blancas, suelo de cemento, televisor colgado en la pared y papel pintado
Ejemplo de salón abierto bohemio grande con paredes blancas, suelo de cemento, televisor colgado en la pared y papel pintado

Complete remodel of a Georgian Townhouse. Opening up of downstairs space to create a living, dining, kitchen and courtyard
Foto de salón abierto ecléctico grande con paredes blancas, suelo de cemento, televisor colgado en la pared y papel pintado
Foto de salón abierto ecléctico grande con paredes blancas, suelo de cemento, televisor colgado en la pared y papel pintado

Scott Amundson Photography
Imagen de salón abierto y abovedado rústico con suelo de cemento, todas las chimeneas, paredes marrones, suelo gris, madera y madera
Imagen de salón abierto y abovedado rústico con suelo de cemento, todas las chimeneas, paredes marrones, suelo gris, madera y madera
752 ideas para salones con suelo de cemento y todos los tratamientos de pared
1

