755 ideas para salones con suelo de cemento y todos los tratamientos de pared
Filtrar por
Presupuesto
Ordenar por:Popular hoy
41 - 60 de 755 fotos
Artículo 1 de 3

An oversize bespoke cast concrete bench seat provides seating and display against the wall. Light fills the open living area which features polished concrete flooring and VJ wall lining.

Imagen de salón para visitas abierto y abovedado rural grande con paredes multicolor, suelo de cemento, chimenea lineal, marco de chimenea de piedra, suelo multicolor y ladrillo
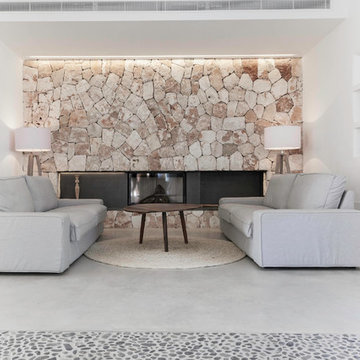
fotografia: Gonçal Garcia
Diseño de salón para visitas cerrado mediterráneo de tamaño medio con paredes blancas, suelo de cemento, chimenea lineal, marco de chimenea de piedra y piedra
Diseño de salón para visitas cerrado mediterráneo de tamaño medio con paredes blancas, suelo de cemento, chimenea lineal, marco de chimenea de piedra y piedra

In the gathering space of the great room, there is conversational seating for eight or more... and perfect seating for television viewing for the couple who live here, when it's just the two of them.
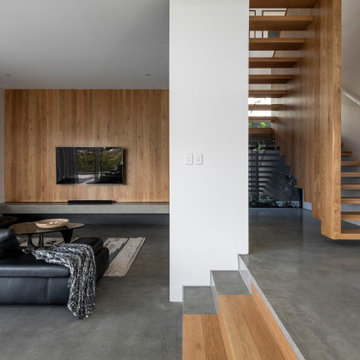
Modelo de salón abierto minimalista con paredes blancas, suelo de cemento, televisor colgado en la pared, suelo gris y madera
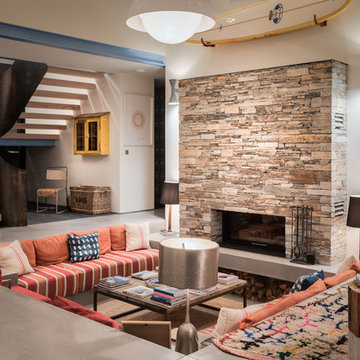
Sustainable Build Cornwall, Architects Cornwall
Photography by Daniel Scott, Mark Ashbee
Ejemplo de salón abierto contemporáneo grande con suelo de cemento, marco de chimenea de piedra, suelo gris, paredes blancas, todas las chimeneas y piedra
Ejemplo de salón abierto contemporáneo grande con suelo de cemento, marco de chimenea de piedra, suelo gris, paredes blancas, todas las chimeneas y piedra
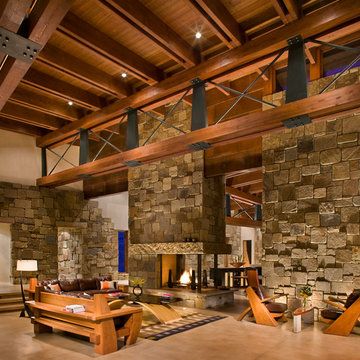
The grand living room displays all of the natural materials. Photo: Gibeon Photography
Foto de salón para visitas abierto contemporáneo grande sin televisor con suelo de cemento, paredes beige, chimenea de doble cara, marco de chimenea de piedra, piedra y alfombra
Foto de salón para visitas abierto contemporáneo grande sin televisor con suelo de cemento, paredes beige, chimenea de doble cara, marco de chimenea de piedra, piedra y alfombra

The public area is split into 4 overlapping spaces, centrally separated by the kitchen. Here is a view of the lounge.
Diseño de salón con rincón musical abierto y abovedado actual grande con paredes blancas, suelo de cemento, suelo gris y madera
Diseño de salón con rincón musical abierto y abovedado actual grande con paredes blancas, suelo de cemento, suelo gris y madera
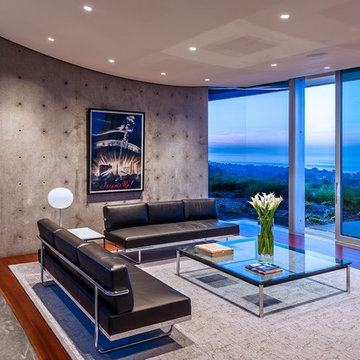
Ciro Coelho Photography
Diseño de salón cemento moderno con suelo de cemento
Diseño de salón cemento moderno con suelo de cemento

After the second fallout of the Delta Variant amidst the COVID-19 Pandemic in mid 2021, our team working from home, and our client in quarantine, SDA Architects conceived Japandi Home.
The initial brief for the renovation of this pool house was for its interior to have an "immediate sense of serenity" that roused the feeling of being peaceful. Influenced by loneliness and angst during quarantine, SDA Architects explored themes of escapism and empathy which led to a “Japandi” style concept design – the nexus between “Scandinavian functionality” and “Japanese rustic minimalism” to invoke feelings of “art, nature and simplicity.” This merging of styles forms the perfect amalgamation of both function and form, centred on clean lines, bright spaces and light colours.
Grounded by its emotional weight, poetic lyricism, and relaxed atmosphere; Japandi Home aesthetics focus on simplicity, natural elements, and comfort; minimalism that is both aesthetically pleasing yet highly functional.
Japandi Home places special emphasis on sustainability through use of raw furnishings and a rejection of the one-time-use culture we have embraced for numerous decades. A plethora of natural materials, muted colours, clean lines and minimal, yet-well-curated furnishings have been employed to showcase beautiful craftsmanship – quality handmade pieces over quantitative throwaway items.
A neutral colour palette compliments the soft and hard furnishings within, allowing the timeless pieces to breath and speak for themselves. These calming, tranquil and peaceful colours have been chosen so when accent colours are incorporated, they are done so in a meaningful yet subtle way. Japandi home isn’t sparse – it’s intentional.
The integrated storage throughout – from the kitchen, to dining buffet, linen cupboard, window seat, entertainment unit, bed ensemble and walk-in wardrobe are key to reducing clutter and maintaining the zen-like sense of calm created by these clean lines and open spaces.
The Scandinavian concept of “hygge” refers to the idea that ones home is your cosy sanctuary. Similarly, this ideology has been fused with the Japanese notion of “wabi-sabi”; the idea that there is beauty in imperfection. Hence, the marriage of these design styles is both founded on minimalism and comfort; easy-going yet sophisticated. Conversely, whilst Japanese styles can be considered “sleek” and Scandinavian, “rustic”, the richness of the Japanese neutral colour palette aids in preventing the stark, crisp palette of Scandinavian styles from feeling cold and clinical.
Japandi Home’s introspective essence can ultimately be considered quite timely for the pandemic and was the quintessential lockdown project our team needed.

San Francisco loft contemporary living room, which mixes a mid-century modern sofa with Moroccan influences in a patterned ottoman used as a coffee table, and teardrop-shaped brass pendant lamps. Full height gold curtains filter sunlight into the space and a yellow and green patterned rug anchors the living area in front of a wall-mounted TV over a mid-century sideboard used as media storage.

Foto de salón abierto y abovedado industrial grande con paredes rojas, suelo de cemento, suelo azul y ladrillo
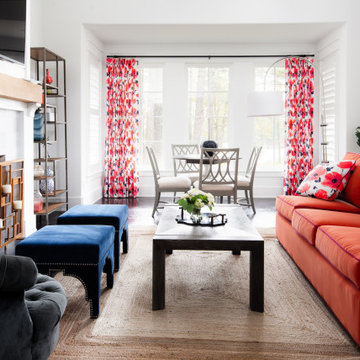
In crafting this guest house, our team prioritized a vibrant and welcoming atmosphere, ensuring a cozy and inviting retreat for the guests to truly escape and unwind.

Foto de salón de estilo americano con paredes blancas, suelo de cemento, chimenea de esquina, marco de chimenea de ladrillo, suelo marrón, vigas vistas, ladrillo y machihembrado
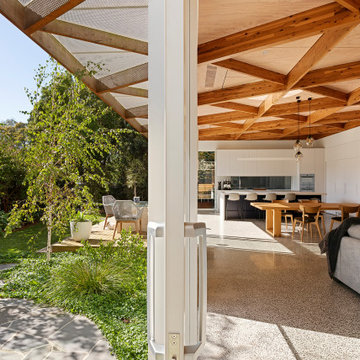
‘Oh What A Ceiling!’ ingeniously transformed a tired mid-century brick veneer house into a suburban oasis for a multigenerational family. Our clients, Gabby and Peter, came to us with a desire to reimagine their ageing home such that it could better cater to their modern lifestyles, accommodate those of their adult children and grandchildren, and provide a more intimate and meaningful connection with their garden. The renovation would reinvigorate their home and allow them to re-engage with their passions for cooking and sewing, and explore their skills in the garden and workshop.
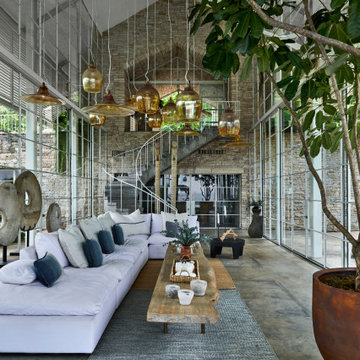
Foto de salón para visitas tipo loft costero grande sin televisor con paredes beige, suelo de cemento, suelo gris, vigas vistas y ladrillo
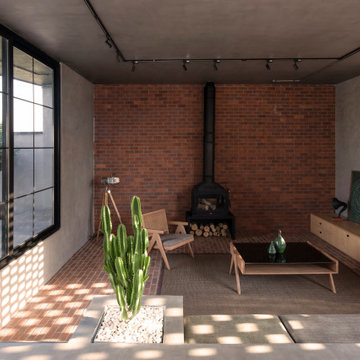
The "Corner Villa" design principles are meticulously crafted to create communal spaces for celebrations and gatherings while catering to the owner's need for private sanctuaries and privacy. One unique feature of the villa is the courtyard at the back of the building, separated from the main facade and parking area. This placement ensures that the courtyard and private areas of the villa remain secluded and at the center of the structure. In addition, the desire for a peaceful space away from the main reception and party hall led to more secluded private spaces and bedrooms on a single floor. These spaces are connected by a deep balcony, allowing for different activities to take place simultaneously, making the villa more energy-efficient during periods of lower occupancy and contributing to reduced energy consumption.
The villa's shape features broken lines and geometric lozenges that create corners. This design not only allows for expansive balconies but also provides captivating views. The broken lines also serve the purpose of shading areas that receive intense sunlight, ensuring thermal comfort.
Addressing the client's crucial need for a serene and tranquil space detached from the main reception and party hall led to the creation of more secluded private spaces and bedrooms on a single floor due to building restrictions. A deep balcony was introduced as a connecting point between these spaces. This arrangement enables various activities, such as parties and relaxation, to occur simultaneously, contributing to energy-efficient practices during periods of lower occupancy, thus aiding in reduced energy consumption.
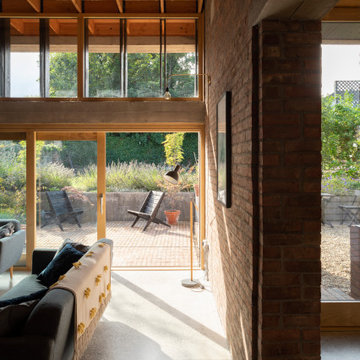
Imagen de salón para visitas abierto contemporáneo grande con suelo de cemento, estufa de leña, marco de chimenea de ladrillo, pared multimedia, suelo gris, casetón y ladrillo

Ejemplo de salón abierto y negro urbano sin televisor con suelo de cemento, estufa de leña, marco de chimenea de baldosas y/o azulejos, suelo gris y ladrillo
755 ideas para salones con suelo de cemento y todos los tratamientos de pared
3
