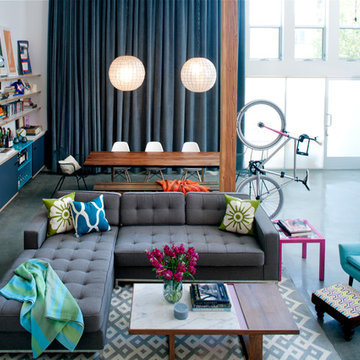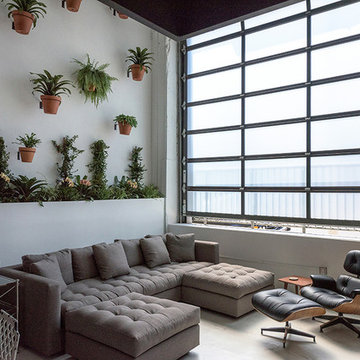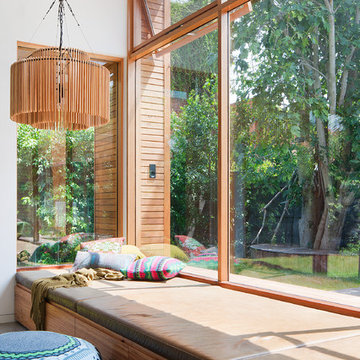140 ideas para salones turquesas con suelo de cemento
Filtrar por
Presupuesto
Ordenar por:Popular hoy
1 - 20 de 140 fotos
Artículo 1 de 3

The living room is designed with sloping ceilings up to about 14' tall. The large windows connect the living spaces with the outdoors, allowing for sweeping views of Lake Washington. The north wall of the living room is designed with the fireplace as the focal point.
Design: H2D Architecture + Design
www.h2darchitects.com
#kirklandarchitect
#greenhome
#builtgreenkirkland
#sustainablehome

Completed in 2010 this 1950's Ranch transformed into a modern family home with 6 bedrooms and 4 1/2 baths. Concrete floors and counters and gray stained cabinetry are warmed by rich bold colors. Public spaces were opened to each other and the entire second level is a master suite.

Christine Besson
Diseño de salón cerrado actual grande sin chimenea y televisor con paredes blancas y suelo de cemento
Diseño de salón cerrado actual grande sin chimenea y televisor con paredes blancas y suelo de cemento

View of open layout of condo.
Photo By Taci Fast
Ejemplo de salón para visitas abierto actual sin chimenea y televisor con paredes beige, suelo de cemento y suelo gris
Ejemplo de salón para visitas abierto actual sin chimenea y televisor con paredes beige, suelo de cemento y suelo gris
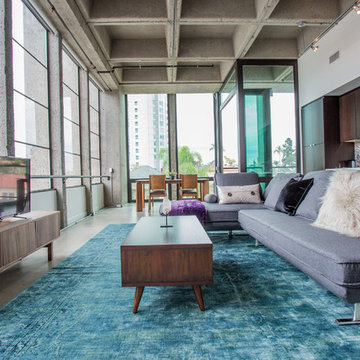
BRADLEY SCHWEIT PHOTOGRAPHY
Modelo de salón tipo loft vintage pequeño sin chimenea con paredes grises, suelo de cemento y televisor independiente
Modelo de salón tipo loft vintage pequeño sin chimenea con paredes grises, suelo de cemento y televisor independiente
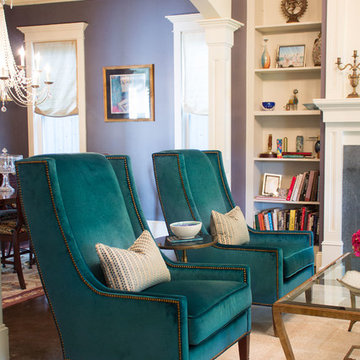
Modelo de salón para visitas cerrado clásico de tamaño medio con paredes púrpuras, suelo de cemento, marco de chimenea de piedra y todas las chimeneas
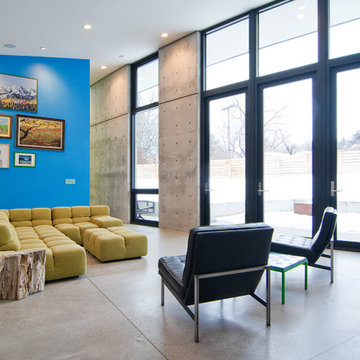
Photo: Lucy Call © 2014 Houzz
Design: Imbue Design
Diseño de salón abierto y cemento contemporáneo sin chimenea y televisor con paredes azules y suelo de cemento
Diseño de salón abierto y cemento contemporáneo sin chimenea y televisor con paredes azules y suelo de cemento
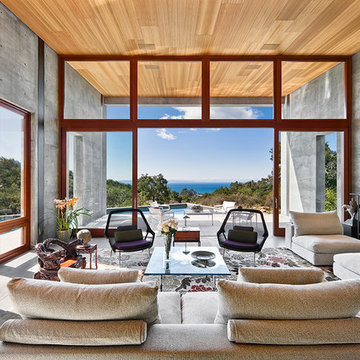
Photography ©Ciro Coelho/ArquitecturalPhoto.com
Imagen de salón cemento rural con paredes grises y suelo de cemento
Imagen de salón cemento rural con paredes grises y suelo de cemento
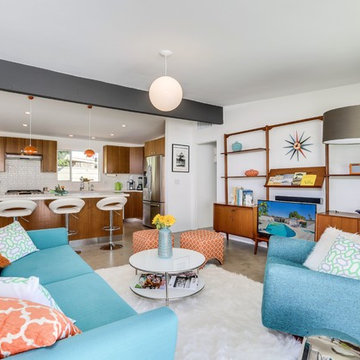
Kelly Peak
Modelo de salón abierto retro con paredes blancas, suelo de cemento, televisor independiente y suelo gris
Modelo de salón abierto retro con paredes blancas, suelo de cemento, televisor independiente y suelo gris

This 4 bedroom (2 en suite), 4.5 bath home features vertical board–formed concrete expressed both outside and inside, complemented by exposed structural steel, Western Red Cedar siding, gray stucco, and hot rolled steel soffits. An outdoor patio features a covered dining area and fire pit. Hydronically heated with a supplemental forced air system; a see-through fireplace between dining and great room; Henrybuilt cabinetry throughout; and, a beautiful staircase by MILK Design (Chicago). The owner contributed to many interior design details, including tile selection and layout.
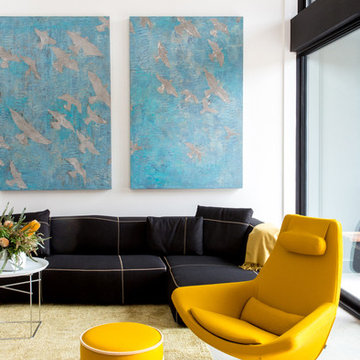
Chris Perez + Jamie Leisure
Modelo de salón para visitas cerrado actual de tamaño medio sin chimenea y televisor con paredes blancas y suelo de cemento
Modelo de salón para visitas cerrado actual de tamaño medio sin chimenea y televisor con paredes blancas y suelo de cemento

The heavy use of wood and substantial stone allows the room to be a cozy gathering space while keeping it open and filled with natural light.
---
Project by Wiles Design Group. Their Cedar Rapids-based design studio serves the entire Midwest, including Iowa City, Dubuque, Davenport, and Waterloo, as well as North Missouri and St. Louis.
For more about Wiles Design Group, see here: https://wilesdesigngroup.com/

Foto de salón abierto escandinavo extra grande sin chimenea con paredes grises y suelo de cemento
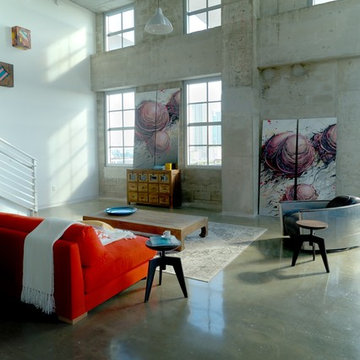
Jon Wilson
Modelo de salón abierto industrial grande con paredes blancas y suelo de cemento
Modelo de salón abierto industrial grande con paredes blancas y suelo de cemento

Shannon McGrath
Ejemplo de salón abierto contemporáneo de tamaño medio con suelo de cemento y paredes blancas
Ejemplo de salón abierto contemporáneo de tamaño medio con suelo de cemento y paredes blancas

Triple-glazed windows by Unilux and reclaimed fir cladding on interior walls.
Foto de biblioteca en casa abierta contemporánea de tamaño medio con suelo de cemento, paredes marrones, suelo marrón y madera
Foto de biblioteca en casa abierta contemporánea de tamaño medio con suelo de cemento, paredes marrones, suelo marrón y madera
140 ideas para salones turquesas con suelo de cemento
1
