425 ideas para salones con suelo de cemento y marco de chimenea de ladrillo
Filtrar por
Presupuesto
Ordenar por:Popular hoy
1 - 20 de 425 fotos
Artículo 1 de 3

Poured brand new concrete then came in and stained and sealed the concrete.
Ejemplo de salón para visitas tipo loft industrial grande con paredes rojas, suelo de cemento, todas las chimeneas, marco de chimenea de ladrillo y suelo gris
Ejemplo de salón para visitas tipo loft industrial grande con paredes rojas, suelo de cemento, todas las chimeneas, marco de chimenea de ladrillo y suelo gris
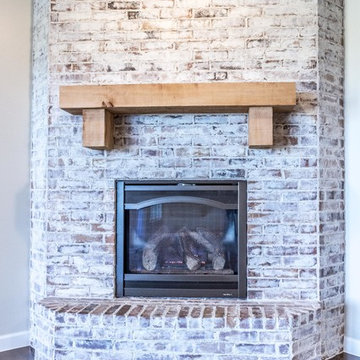
Brick-surround corner fireplace, wood mantle and stained concrete floors by Mark Payne Homes.
Acme Brick: Wrens Creek with a medium white mortar smear
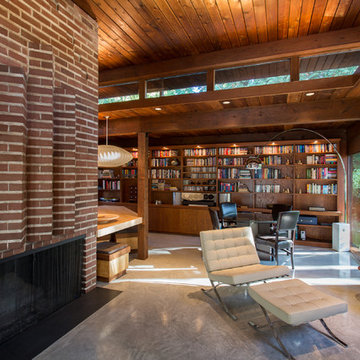
Diseño de salón para visitas abierto retro grande con suelo de cemento, todas las chimeneas, marco de chimenea de ladrillo y suelo gris

Imagen de salón con rincón musical tipo loft retro de tamaño medio sin chimenea y televisor con paredes blancas, suelo de cemento, marco de chimenea de ladrillo, suelo gris y ladrillo
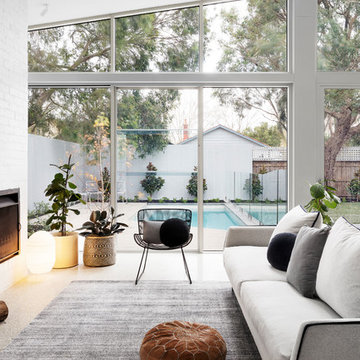
Dylan Lark - Photography
Foto de salón actual de tamaño medio con suelo de cemento, todas las chimeneas, marco de chimenea de ladrillo, paredes blancas y suelo gris
Foto de salón actual de tamaño medio con suelo de cemento, todas las chimeneas, marco de chimenea de ladrillo, paredes blancas y suelo gris
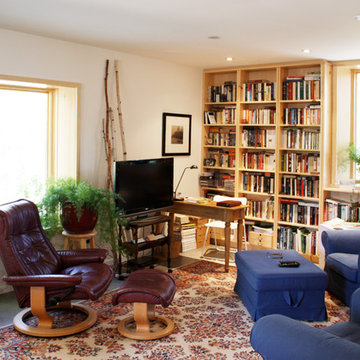
Heather Gurney Burgess (whomakesit.ca)
Imagen de biblioteca en casa clásica renovada con paredes blancas, suelo de cemento, estufa de leña, marco de chimenea de ladrillo y televisor independiente
Imagen de biblioteca en casa clásica renovada con paredes blancas, suelo de cemento, estufa de leña, marco de chimenea de ladrillo y televisor independiente
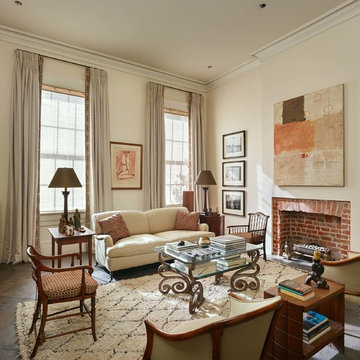
Ejemplo de biblioteca en casa clásica renovada grande sin televisor con todas las chimeneas, marco de chimenea de ladrillo, suelo marrón, paredes beige y suelo de cemento
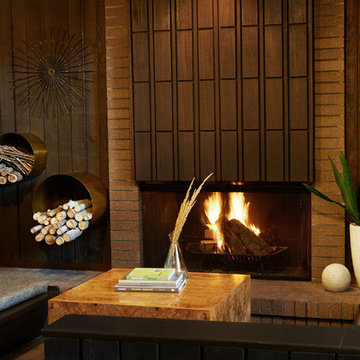
Photographer: Kirsten Hepburn
Ejemplo de salón para visitas abierto vintage de tamaño medio sin televisor con paredes marrones, suelo de cemento, todas las chimeneas y marco de chimenea de ladrillo
Ejemplo de salón para visitas abierto vintage de tamaño medio sin televisor con paredes marrones, suelo de cemento, todas las chimeneas y marco de chimenea de ladrillo

The fireplace is the focal point for the gray room. We expanded the scale of the fireplace. It's clad and steel panels, approximately 13 feet wide with a custom concrete part.
Greg Boudouin, Interiors
Alyssa Rosenheck: Photos
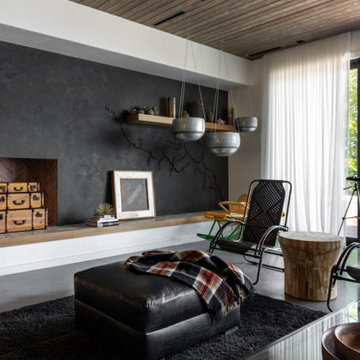
Ejemplo de salón rural de tamaño medio con paredes negras, suelo de cemento, todas las chimeneas, marco de chimenea de ladrillo, suelo gris y madera
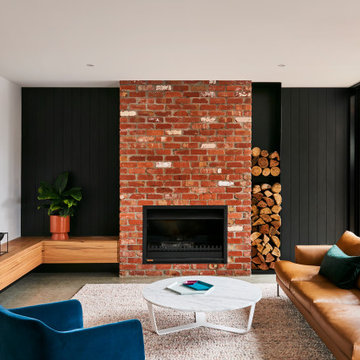
Foto de salón abierto actual de tamaño medio con suelo de cemento, todas las chimeneas, marco de chimenea de ladrillo, suelo gris, paredes negras y machihembrado
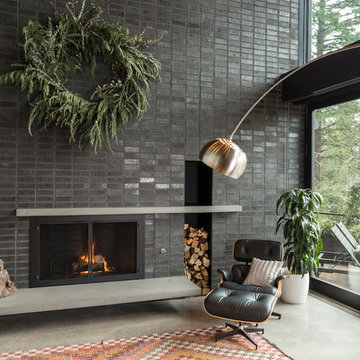
Living room
Built Photo
Imagen de salón abierto vintage grande sin televisor con paredes blancas, suelo de cemento, todas las chimeneas, marco de chimenea de ladrillo y suelo gris
Imagen de salón abierto vintage grande sin televisor con paredes blancas, suelo de cemento, todas las chimeneas, marco de chimenea de ladrillo y suelo gris
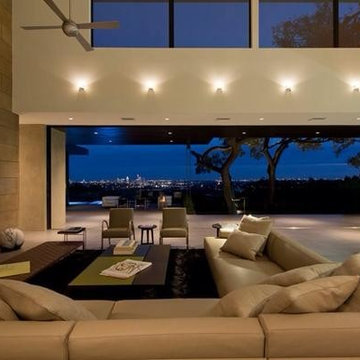
Ejemplo de salón abierto moderno grande sin televisor con paredes beige, suelo de cemento, todas las chimeneas y marco de chimenea de ladrillo
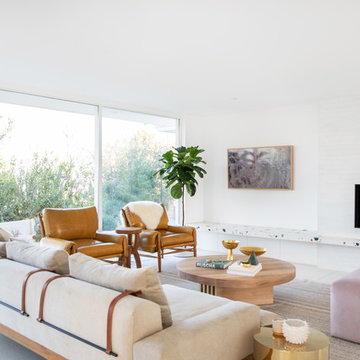
Paying homage to her Pasadena home's midcentury modern roots, Mandy Moore and interior designer Sarah Sherman Samuel resurfaced the fireplace with a sustainable white glazed thin Brick surround from Fireclay Tile and added a terrazzo floating bench to make it the focal point of the family room.
Sample Fireclay's glazed thin brick colors and more at fireclaytile.com/samples
Glazed Thin Brick Shown
2.5x8 Thin Brick in Lewis Range

Home of Emily Wright of Nancybird.
Photography by Neil Preito
Living space with polished concrete floors, a built in fireplace and purpose-built shelving for indoor plants to catch the northern sunlight. Timber framed windows border an internal courtyard that provides natural light. Dining space with built-in timber furniture and custom leather seating. Kitchen in the distance. Timber open shelving and cabinets in the kitchen. Hand made sky blue ceramic tiles line the cooktop splash back. Stand alone cooktop. Carrara Marble benchtop, timber floor boards, hand made tiles, timber kitchen, open shelving, blackboard, walk-in pantry, stainless steel appliances
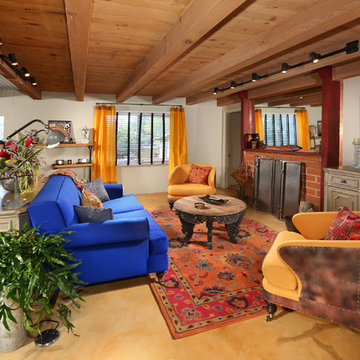
Full Home Renovation and Addition. Industrial Artist Style.
We removed most of the walls in the existing house and create a bridge to the addition over the detached garage. We created an very open floor plan which is industrial and cozy. Both bathrooms and the first floor have cement floors with a specialty stain, and a radiant heat system. We installed a custom kitchen, custom barn doors, custom furniture, all new windows and exterior doors. We loved the rawness of the beams and added corrugated tin in a few areas to the ceiling. We applied American Clay to many walls, and installed metal stairs. This was a fun project and we had a blast!
Tom Queally Photography
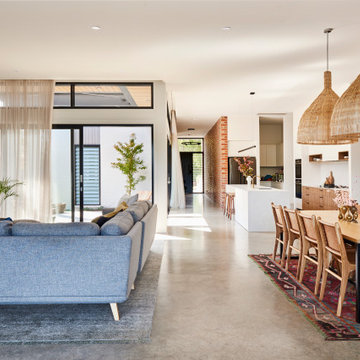
Imagen de salón abierto contemporáneo grande con paredes blancas, suelo de cemento, todas las chimeneas, marco de chimenea de ladrillo, televisor colgado en la pared y suelo gris
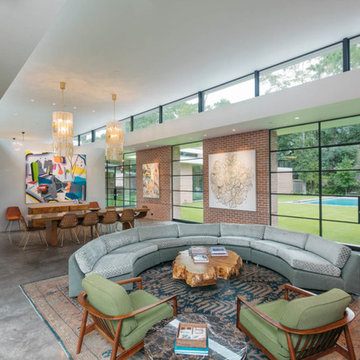
Portella added finishing touches to this Dillon Kyle Architects design. The concrete floors mixed with the exposed brick make the house feel modern and timeless at the same time!
Photo's provided by Benjamin Hill Photography
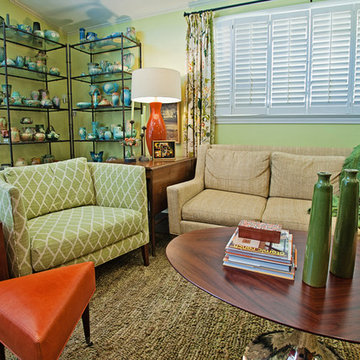
Foto de salón abierto retro de tamaño medio con paredes verdes, suelo de cemento, todas las chimeneas, marco de chimenea de ladrillo y televisor independiente
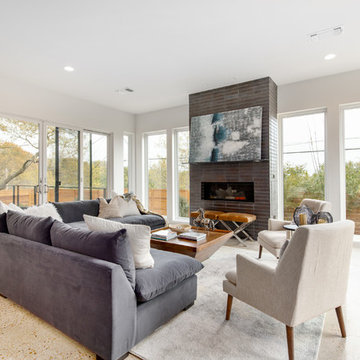
Ejemplo de salón abierto vintage de tamaño medio sin televisor con paredes blancas, suelo de cemento, chimenea lineal, marco de chimenea de ladrillo y suelo beige
425 ideas para salones con suelo de cemento y marco de chimenea de ladrillo
1