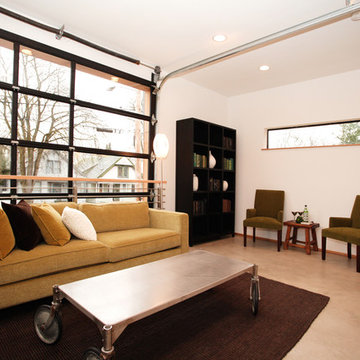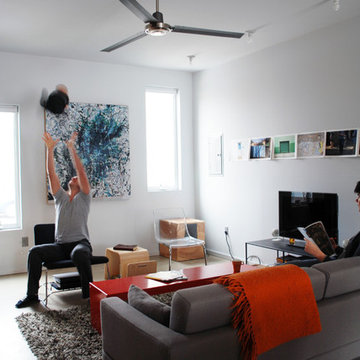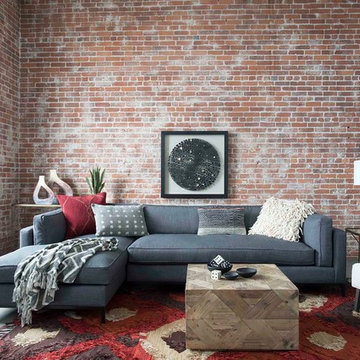97 ideas para salones con suelo de cemento y alfombra
Filtrar por
Presupuesto
Ordenar por:Popular hoy
1 - 20 de 97 fotos
Artículo 1 de 3

Imagen de salón para visitas abierto actual de tamaño medio con paredes blancas, suelo blanco, suelo de cemento y alfombra

This award winning home designed by Jasmine McClelland features a light filled open plan kitchen, dining and living space for an active young family.
Sarah Wood Photography

Nestled into sloping topography, the design of this home allows privacy from the street while providing unique vistas throughout the house and to the surrounding hill country and downtown skyline. Layering rooms with each other as well as circulation galleries, insures seclusion while allowing stunning downtown views. The owners' goals of creating a home with a contemporary flow and finish while providing a warm setting for daily life was accomplished through mixing warm natural finishes such as stained wood with gray tones in concrete and local limestone. The home's program also hinged around using both passive and active green features. Sustainable elements include geothermal heating/cooling, rainwater harvesting, spray foam insulation, high efficiency glazing, recessing lower spaces into the hillside on the west side, and roof/overhang design to provide passive solar coverage of walls and windows. The resulting design is a sustainably balanced, visually pleasing home which reflects the lifestyle and needs of the clients.
Photography by Andrew Pogue

Modelo de salón abierto contemporáneo extra grande con paredes beige, suelo de cemento, chimenea de doble cara, marco de chimenea de piedra, televisor independiente, piedra y alfombra
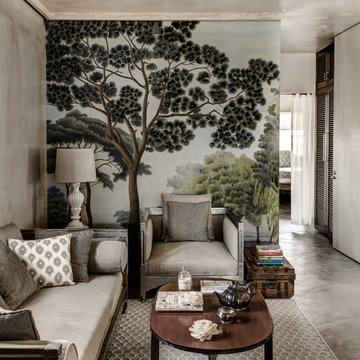
Modelo de salón mediterráneo con paredes grises, suelo de cemento y alfombra

With a compact form and several integrated sustainable systems, the Capitol Hill Residence achieves the client’s goals to maximize the site’s views and resources while responding to its micro climate. Some of the sustainable systems are architectural in nature. For example, the roof rainwater collects into a steel entry water feature, day light from a typical overcast Seattle sky penetrates deep into the house through a central translucent slot, and exterior mounted mechanical shades prevent excessive heat gain without sacrificing the view. Hidden systems affect the energy consumption of the house such as the buried geothermal wells and heat pumps that aid in both heating and cooling, and a 30 panel photovoltaic system mounted on the roof feeds electricity back to the grid.
The minimal foundation sits within the footprint of the previous house, while the upper floors cantilever off the foundation as if to float above the front entry water feature and surrounding landscape. The house is divided by a sloped translucent ceiling that contains the main circulation space and stair allowing daylight deep into the core. Acrylic cantilevered treads with glazed guards and railings keep the visual appearance of the stair light and airy allowing the living and dining spaces to flow together.
While the footprint and overall form of the Capitol Hill Residence were shaped by the restrictions of the site, the architectural and mechanical systems at work define the aesthetic. Working closely with a team of engineers, landscape architects, and solar designers we were able to arrive at an elegant, environmentally sustainable home that achieves the needs of the clients, and fits within the context of the site and surrounding community.
(c) Steve Keating Photography
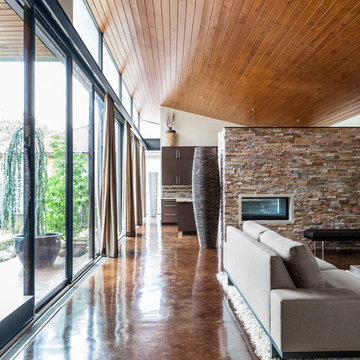
Architectural by David Stocker, AIA; Design Team: Enrique Montenegro, AIA, Kevin Pauzer{Photo by Nathan Schroder Photography}
Modelo de salón contemporáneo con suelo de cemento, suelo marrón y alfombra
Modelo de salón contemporáneo con suelo de cemento, suelo marrón y alfombra
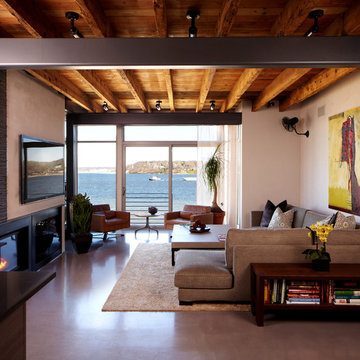
Professional interior shots by Phillip Ennis Photography, exterior shots provided by Architect's firm.
Diseño de salón cerrado moderno grande con suelo de cemento, paredes marrones, todas las chimeneas, televisor colgado en la pared y alfombra
Diseño de salón cerrado moderno grande con suelo de cemento, paredes marrones, todas las chimeneas, televisor colgado en la pared y alfombra
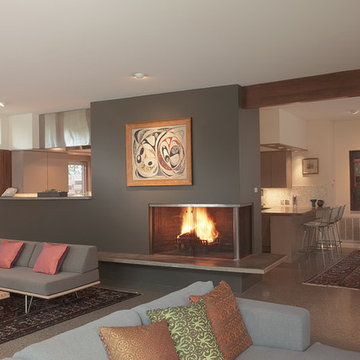
Photo Credit: Coles Hairston
Imagen de salón para visitas abierto vintage grande sin televisor con todas las chimeneas, paredes grises, suelo de cemento, marco de chimenea de metal y alfombra
Imagen de salón para visitas abierto vintage grande sin televisor con todas las chimeneas, paredes grises, suelo de cemento, marco de chimenea de metal y alfombra
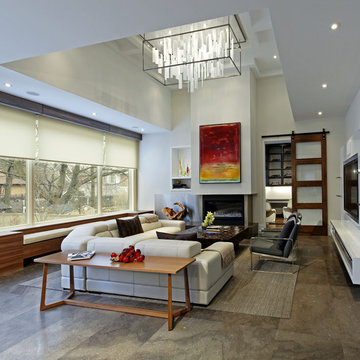
Photographer: David Whittaker
Modelo de salón abierto actual grande con suelo de cemento, paredes blancas, todas las chimeneas, marco de chimenea de hormigón, pared multimedia y alfombra
Modelo de salón abierto actual grande con suelo de cemento, paredes blancas, todas las chimeneas, marco de chimenea de hormigón, pared multimedia y alfombra

Living space is a convergence of color and eclectic modern furnishings - Architect: HAUS | Architecture For Modern Lifestyles - Builder: WERK | Building Modern - Photo: HAUS
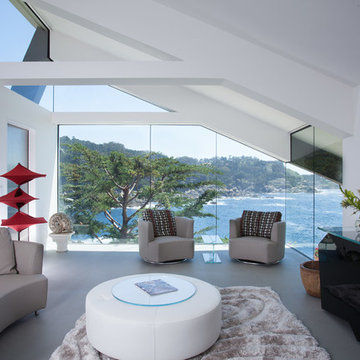
Photo by: Russell Abraham
Ejemplo de salón para visitas abierto contemporáneo grande con paredes blancas, suelo de cemento y alfombra
Ejemplo de salón para visitas abierto contemporáneo grande con paredes blancas, suelo de cemento y alfombra
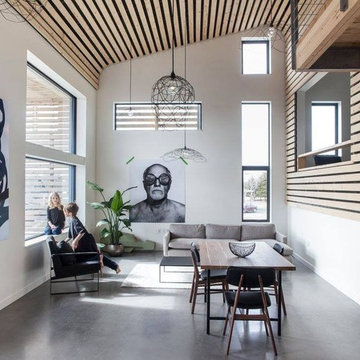
This is a staging project with Attica and Lane Walters for Dura House by architect David Coole, DR Coole Architecture, in Terence Bay, NS Photo credit: Sham Sthankiya
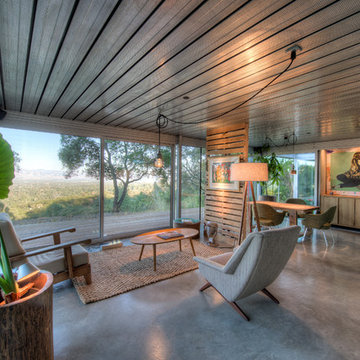
Although it's open in feel, this building is situated privately on a south bay hilltop where the homeowners can relax with privacy.
Built by Canyon Construction.
Designed by Taalman Koch Architecture.
Photographed by Treve Johnson.
© 2012.
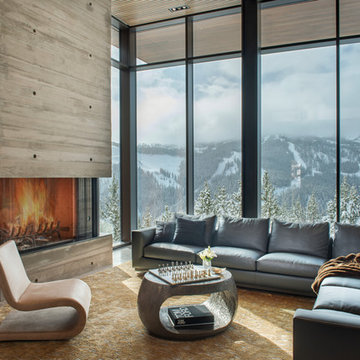
Modelo de salón rural sin televisor con suelo de cemento, chimenea lineal, marco de chimenea de hormigón y alfombra
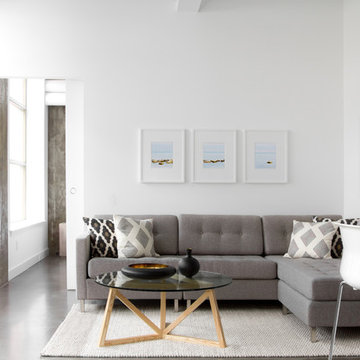
Industrial urban loft space softened with a monochromatic colour scheme and subtle textures
Modelo de salón para visitas abierto minimalista de tamaño medio sin chimenea y televisor con paredes blancas, suelo de cemento, suelo gris y alfombra
Modelo de salón para visitas abierto minimalista de tamaño medio sin chimenea y televisor con paredes blancas, suelo de cemento, suelo gris y alfombra
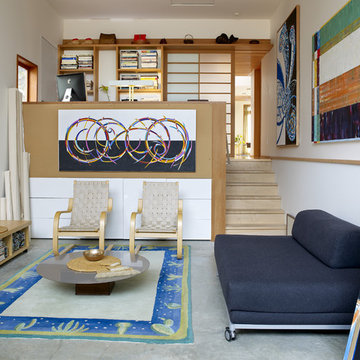
Ejemplo de salón minimalista pequeño con paredes blancas, suelo de cemento y alfombra
97 ideas para salones con suelo de cemento y alfombra
1
