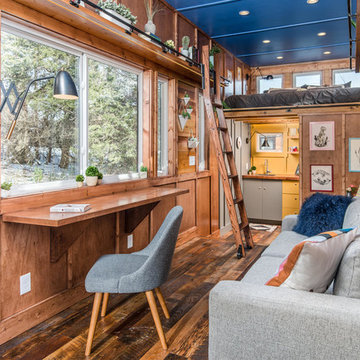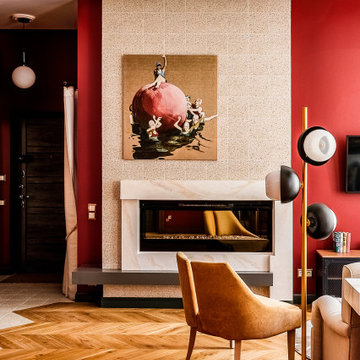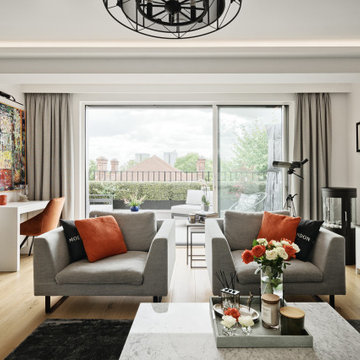Salones
Filtrar por
Presupuesto
Ordenar por:Popular hoy
1 - 20 de 255 fotos
Artículo 1 de 3

This is the model unit for modern live-work lofts. The loft features 23 foot high ceilings, a spiral staircase, and an open bedroom mezzanine.
Imagen de salón para visitas cerrado y cemento urbano de tamaño medio sin televisor con paredes grises, suelo de cemento, todas las chimeneas, suelo gris, marco de chimenea de metal y alfombra
Imagen de salón para visitas cerrado y cemento urbano de tamaño medio sin televisor con paredes grises, suelo de cemento, todas las chimeneas, suelo gris, marco de chimenea de metal y alfombra

This custom home built above an existing commercial building was designed to be an urban loft. The firewood neatly stacked inside the custom blue steel metal shelves becomes a design element of the fireplace. Photo by Lincoln Barber

Diseño de biblioteca en casa abierta urbana de tamaño medio sin chimenea con paredes blancas, suelo de madera clara, suelo marrón, vigas vistas y televisor retractable
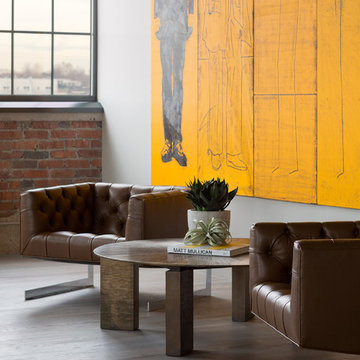
David Lauer Photography
Ejemplo de salón abierto industrial con paredes blancas y suelo de madera clara
Ejemplo de salón abierto industrial con paredes blancas y suelo de madera clara

The owners of this downtown Wichita condo contacted us to design a fireplace for their loft living room. The faux I-beam was the solution to hiding the duct work necessary to properly vent the gas fireplace. The ceiling height of the room was approximately 20' high. We used a mixture of real stone veneer, metallic tile, & black metal to create this unique fireplace design. The division of the faux I-beam between the materials brings the focus down to the main living area.
Photographer: Fred Lassmann
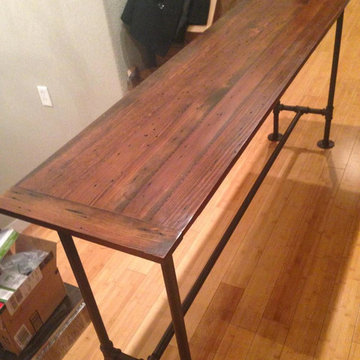
Diseño de salón para visitas cerrado urbano pequeño con paredes beige

Ejemplo de salón abierto industrial grande sin televisor con chimeneas suspendidas, paredes blancas, suelo de madera clara, suelo beige, vigas vistas y ladrillo
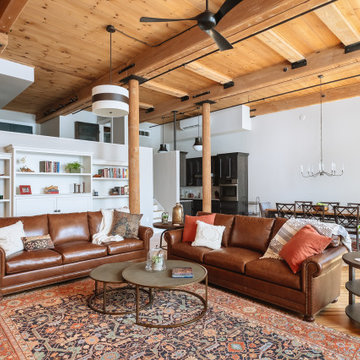
Custom built in storage was created throughout the living spaces including walk-in closets as well as beautifully crafted, locally produced bookshelves that pivot open in the center to allow access to a storage space hidden behind.

De la cour nous donnons dans la jolie pièce à vivre du studio, et surtout du côté salon. On peut voir le superbe mur en briques d'origine qui a été récupéré comme fond de canapé. Une très haute suspension en métal noir et laiton avec une grande envergure, vient occuper l'espace vide du haut.

LOFT | Luxury Industrial Loft Makeover Downtown LA | FOUR POINT DESIGN BUILD INC
A gorgeous and glamorous 687 sf Loft Apartment in the Heart of Downtown Los Angeles, CA. Small Spaces...BIG IMPACT is the theme this year: A wide open space and infinite possibilities. The Challenge: Only 3 weeks to design, resource, ship, install, stage and photograph a Downtown LA studio loft for the October 2014 issue of @dwellmagazine and the 2014 @dwellondesign home tour! So #Grateful and #honored to partner with the wonderful folks at #MetLofts and #DwellMagazine for the incredible design project!
Photography by Riley Jamison
#interiordesign #loftliving #StudioLoftLiving #smallspacesBIGideas #loft #DTLA
AS SEEN IN
Dwell Magazine
LA Design Magazine

Dan Arnold Photo
Ejemplo de salón cemento urbano con suelo de cemento, suelo gris, paredes grises y televisor colgado en la pared
Ejemplo de salón cemento urbano con suelo de cemento, suelo gris, paredes grises y televisor colgado en la pared
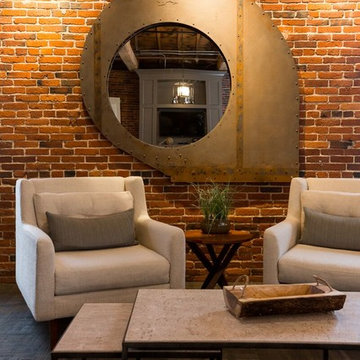
Foto de salón tipo loft industrial grande con paredes beige, moqueta, todas las chimeneas, marco de chimenea de yeso y suelo gris
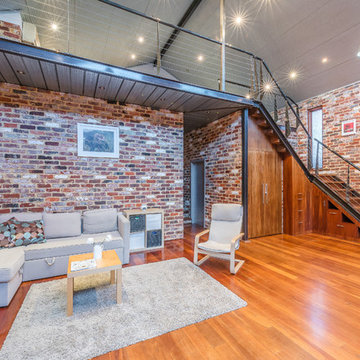
Proper Photography
Diseño de salón abierto industrial sin chimenea y televisor con suelo de madera en tonos medios
Diseño de salón abierto industrial sin chimenea y televisor con suelo de madera en tonos medios

Diseño de salón industrial con suelo de madera clara, televisor independiente, madera y madera

Living room looking towards the North Cascades.
Image by Steve Brousseau
Ejemplo de salón abierto urbano pequeño con paredes blancas, suelo de cemento, estufa de leña, suelo gris y marco de chimenea de yeso
Ejemplo de salón abierto urbano pequeño con paredes blancas, suelo de cemento, estufa de leña, suelo gris y marco de chimenea de yeso

LoriDennis.com Interior Design/ KenHayden.com Photography
Ejemplo de salón abierto y cemento industrial sin televisor
Ejemplo de salón abierto y cemento industrial sin televisor
1
