315 ideas para salones industriales con marco de chimenea de metal
Filtrar por
Presupuesto
Ordenar por:Popular hoy
1 - 20 de 315 fotos

Imagen de biblioteca en casa tipo loft urbana grande con paredes blancas, suelo de cemento, marco de chimenea de metal, televisor colgado en la pared y suelo gris

The owners of this downtown Wichita condo contacted us to design a fireplace for their loft living room. The faux I-beam was the solution to hiding the duct work necessary to properly vent the gas fireplace. The ceiling height of the room was approximately 20' high. We used a mixture of real stone veneer, metallic tile, & black metal to create this unique fireplace design. The division of the faux I-beam between the materials brings the focus down to the main living area.
Photographer: Fred Lassmann
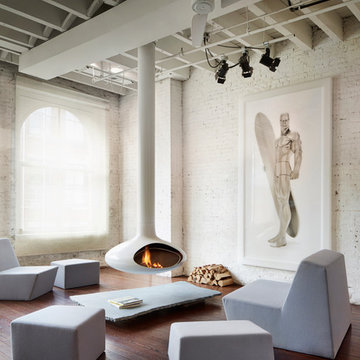
Diseño de salón para visitas abierto urbano de tamaño medio sin televisor con paredes blancas, suelo de madera en tonos medios, chimeneas suspendidas, marco de chimenea de metal y suelo marrón

Photography: @angelitabonetti / @monadvisual
Styling: @alessandrachiarelli
Imagen de salón abierto industrial extra grande sin televisor con paredes blancas, suelo de cemento, estufa de leña, marco de chimenea de metal y suelo gris
Imagen de salón abierto industrial extra grande sin televisor con paredes blancas, suelo de cemento, estufa de leña, marco de chimenea de metal y suelo gris
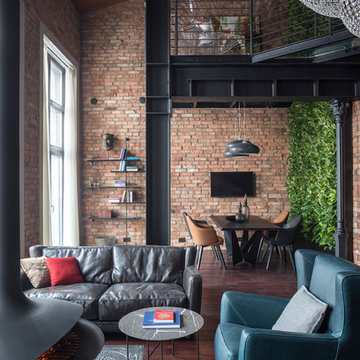
Олег Маковецкий
Foto de salón abierto urbano con paredes marrones, suelo de madera oscura, chimeneas suspendidas, marco de chimenea de metal y suelo marrón
Foto de salón abierto urbano con paredes marrones, suelo de madera oscura, chimeneas suspendidas, marco de chimenea de metal y suelo marrón
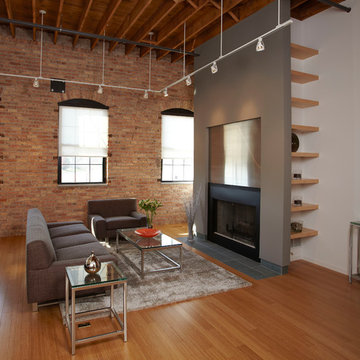
The living room area of this loft features a modern fireplace with hidden shelving at the sides.
Diseño de salón para visitas industrial con paredes grises, suelo de bambú, todas las chimeneas y marco de chimenea de metal
Diseño de salón para visitas industrial con paredes grises, suelo de bambú, todas las chimeneas y marco de chimenea de metal

Sorgfältig ausgewählte Materialien wie die heimische Eiche, Lehmputz an den Wänden sowie eine Holzakustikdecke prägen dieses Interior. Hier wurde nichts dem Zufall überlassen, sondern alles integriert sich harmonisch. Die hochwirksame Akustikdecke von Lignotrend sowie die hochwertige Beleuchtung von Erco tragen zum guten Raumgefühl bei. Was halten Sie von dem Tunnelkamin? Er verbindet das Esszimmer mit dem Wohnzimmer.
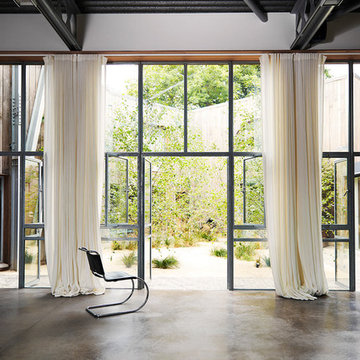
Diseño de salón para visitas abierto industrial extra grande con paredes blancas, suelo de cemento, todas las chimeneas, marco de chimenea de metal, televisor independiente y suelo beige
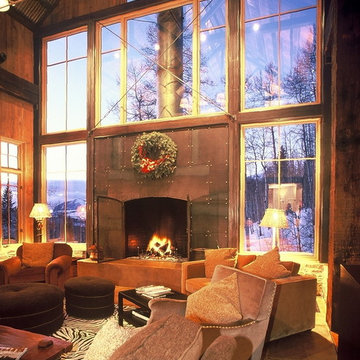
Custom living room fireplace with weathered steel plate front, copper-clad wood picture windows, stained concrete floors and fireplace hearth, and leather furnishings. Photo by Bill Kleinschmidt.

This is the model unit for modern live-work lofts. The loft features 23 foot high ceilings, a spiral staircase, and an open bedroom mezzanine.
Modelo de salón para visitas cerrado industrial de tamaño medio sin televisor con suelo de cemento, paredes grises, todas las chimeneas, marco de chimenea de metal, suelo gris y alfombra
Modelo de salón para visitas cerrado industrial de tamaño medio sin televisor con suelo de cemento, paredes grises, todas las chimeneas, marco de chimenea de metal, suelo gris y alfombra
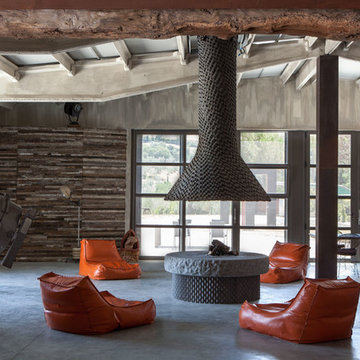
© Yvan Moreau
Imagen de salón industrial extra grande con suelo de mármol y marco de chimenea de metal
Imagen de salón industrial extra grande con suelo de mármol y marco de chimenea de metal
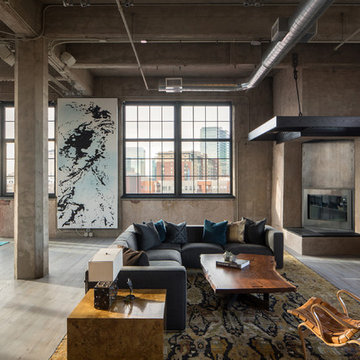
David Lauer Photography
Foto de salón abierto urbano con chimenea de esquina, marco de chimenea de metal, suelo de madera clara y paredes marrones
Foto de salón abierto urbano con chimenea de esquina, marco de chimenea de metal, suelo de madera clara y paredes marrones

We were commissioned to create a contemporary single-storey dwelling with four bedrooms, three main living spaces, gym and enough car spaces for up to 8 vehicles/workshop.
Due to the slope of the land the 8 vehicle garage/workshop was placed in a basement level which also contained a bathroom and internal lift shaft for transporting groceries and luggage.
The owners had a lovely northerly aspect to the front of home and their preference was to have warm bedrooms in winter and cooler living spaces in summer. So the bedrooms were placed at the front of the house being true north and the livings areas in the southern space. All living spaces have east and west glazing to achieve some sun in winter.
Being on a 3 acre parcel of land and being surrounded by acreage properties, the rear of the home had magical vista views especially to the east and across the pastured fields and it was imperative to take in these wonderful views and outlook.
We were very fortunate the owners provided complete freedom in the design, including the exterior finish. We had previously worked with the owners on their first home in Dural which gave them complete trust in our design ability to take this home. They also hired the services of a interior designer to complete the internal spaces selection of lighting and furniture.
The owners were truly a pleasure to design for, they knew exactly what they wanted and made my design process very smooth. Hornsby Council approved the application within 8 weeks with no neighbor objections. The project manager was as passionate about the outcome as I was and made the building process uncomplicated and headache free.

Ejemplo de salón para visitas abierto industrial de tamaño medio con paredes negras, suelo de madera clara, estufa de leña, marco de chimenea de metal y suelo beige
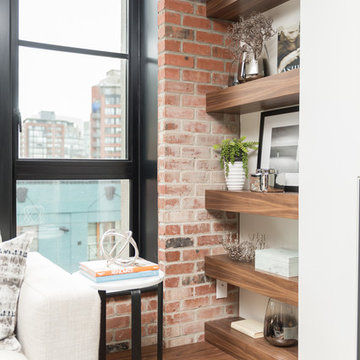
Modelo de salón tipo loft urbano de tamaño medio con paredes blancas, todas las chimeneas, marco de chimenea de metal, suelo de madera en tonos medios y suelo marrón
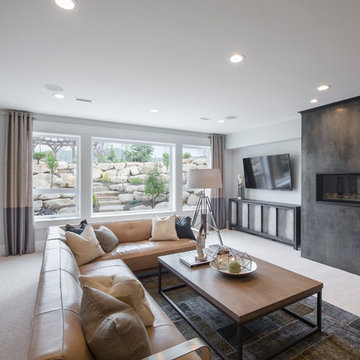
Nick Bayless Photography
Custom Home Design by Joe Carrick Design
Built By Highland Custom Homes
Interior Design by Chelsea Kasch - Striped Peony
Ejemplo de salón para visitas abierto industrial grande con paredes grises, moqueta, chimenea lineal, marco de chimenea de metal y televisor colgado en la pared
Ejemplo de salón para visitas abierto industrial grande con paredes grises, moqueta, chimenea lineal, marco de chimenea de metal y televisor colgado en la pared
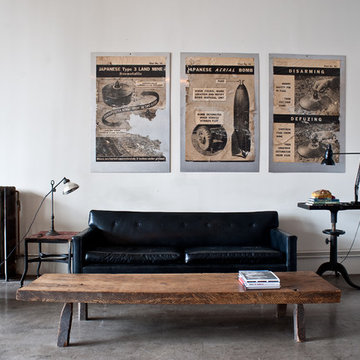
Ejemplo de salón cerrado urbano de tamaño medio con paredes blancas, suelo de cemento, estufa de leña y marco de chimenea de metal

This is the model unit for modern live-work lofts. The loft features 23 foot high ceilings, a spiral staircase, and an open bedroom mezzanine.
Imagen de salón para visitas cerrado y cemento urbano de tamaño medio sin televisor con paredes grises, suelo de cemento, todas las chimeneas, suelo gris, marco de chimenea de metal y alfombra
Imagen de salón para visitas cerrado y cemento urbano de tamaño medio sin televisor con paredes grises, suelo de cemento, todas las chimeneas, suelo gris, marco de chimenea de metal y alfombra
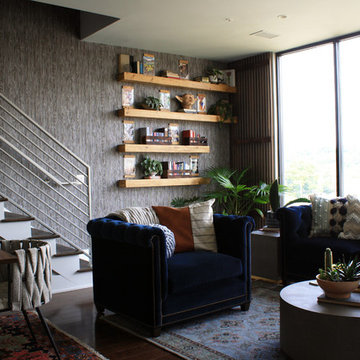
Ejemplo de salón para visitas abierto urbano pequeño sin televisor con paredes grises, suelo de madera oscura, chimeneas suspendidas, marco de chimenea de metal y suelo marrón
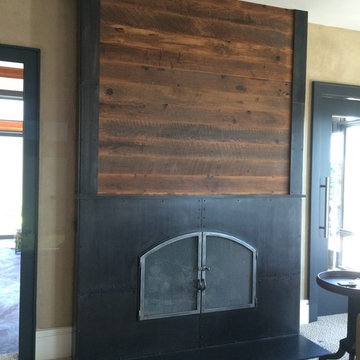
Custom fireplace surround, mantle and screen in steel and reclaimed barn-wood. Features a steampunk/industrial look.
Photo - Josiah Zukowski
Foto de salón abierto industrial grande con televisor colgado en la pared, paredes beige, moqueta, chimenea lineal y marco de chimenea de metal
Foto de salón abierto industrial grande con televisor colgado en la pared, paredes beige, moqueta, chimenea lineal y marco de chimenea de metal
315 ideas para salones industriales con marco de chimenea de metal
1