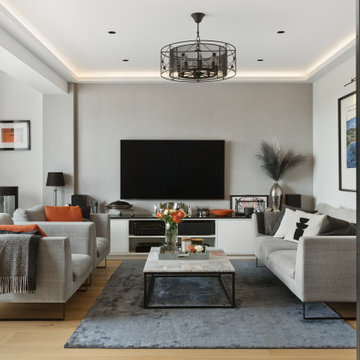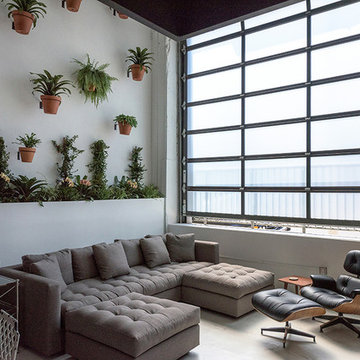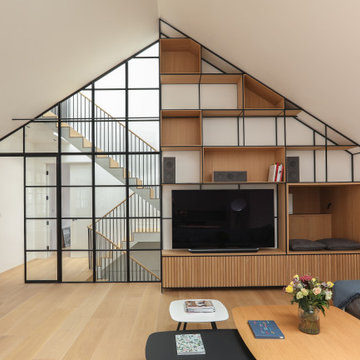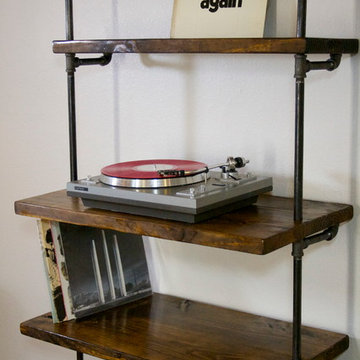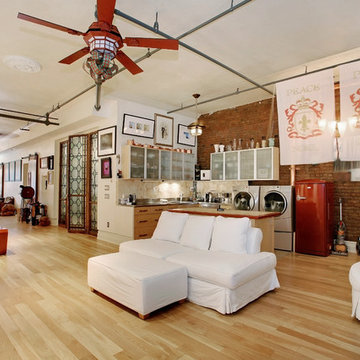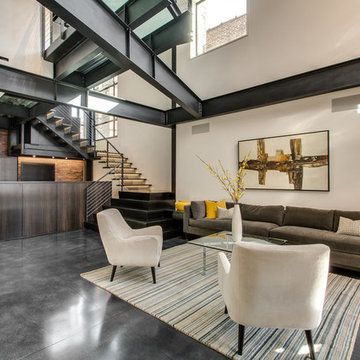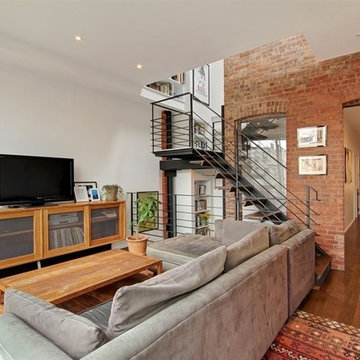1.095 ideas para salones industriales beige

LOFT | Luxury Industrial Loft Makeover Downtown LA | FOUR POINT DESIGN BUILD INC
A gorgeous and glamorous 687 sf Loft Apartment in the Heart of Downtown Los Angeles, CA. Small Spaces...BIG IMPACT is the theme this year: A wide open space and infinite possibilities. The Challenge: Only 3 weeks to design, resource, ship, install, stage and photograph a Downtown LA studio loft for the October 2014 issue of @dwellmagazine and the 2014 @dwellondesign home tour! So #Grateful and #honored to partner with the wonderful folks at #MetLofts and #DwellMagazine for the incredible design project!
Photography by Riley Jamison
#interiordesign #loftliving #StudioLoftLiving #smallspacesBIGideas #loft #DTLA
AS SEEN IN
Dwell Magazine
LA Design Magazine
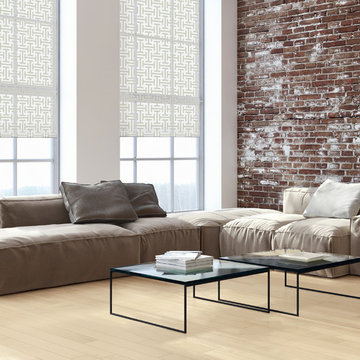
Ejemplo de salón industrial de tamaño medio con paredes blancas y suelo de madera clara
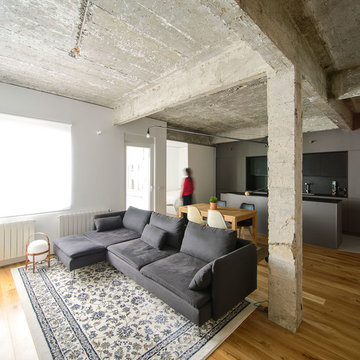
Carlos Garmendia Fernández
Ejemplo de salón abierto industrial con suelo de madera en tonos medios, paredes blancas y suelo marrón
Ejemplo de salón abierto industrial con suelo de madera en tonos medios, paredes blancas y suelo marrón

Diseño de biblioteca en casa abierta urbana de tamaño medio sin chimenea con paredes blancas, suelo de madera clara, suelo marrón, vigas vistas y televisor retractable
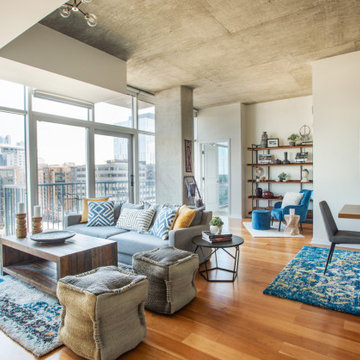
Diseño de salón abierto urbano pequeño sin chimenea con paredes blancas, suelo de madera clara y televisor colgado en la pared
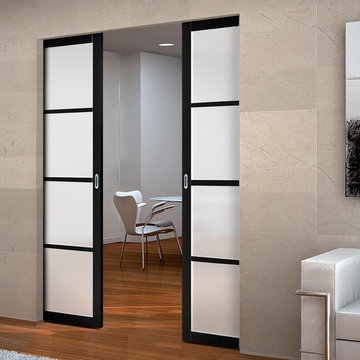
Our all new Ermetika interior double pocket door systems have a free delivery as standard, these pocket doors come with full fitting instructions and the door system allows you to slide the doors straight in to a cavity in a preformed wall aperture, the system incorporates a galvanised steel cassette section and a track set with all fittings and the door may be supplied with full decoration but no decor is included to the cassette system parts or its frame, check each door as you browse for the exact details.
See our "Dimensions PDF" for all sizes but use as a guide only.
The Ermetika pockets are available in two standard widths for a finished wall thickness of 125mm.
Email info@directdoors.com to receive a quote for any special sizes.
The idea is to build the pocket to the same thickness as the studwork - 100mm (4") - which is one the standard studwork sizes generally in use, so that you can directly continue the standard 12.5mm plasterboard over the pocket providing the finished wall thickness of 125mm (5").
Further layers of plasterboard can be added to increase the overall wall thickness, but other joinery work may be required. The inner door cavity (where the door slides in to the cassette pocket) is therefore 79mm.
A Soft Close accessories to close the doors slowly are included.
Other items such as Simultaneous Openers for pocket door pairs and flush door pulls can all be purchased separately, doors will require a routered channel to be created in the bottom of each door to accommodate the supplied track guides.
The double pocket door frame must be concealed with your own wall and architraves when installing.
Note: These are two individual doors put together as two pairs and as such we cannot guarantee a perfect colour match.
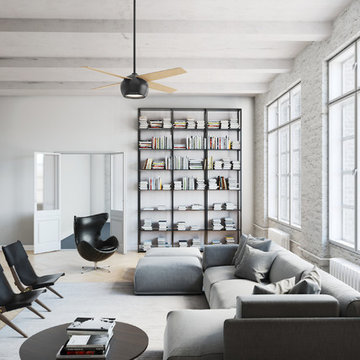
Imagen de salón abierto industrial extra grande sin chimenea y televisor con paredes blancas y suelo de madera clara
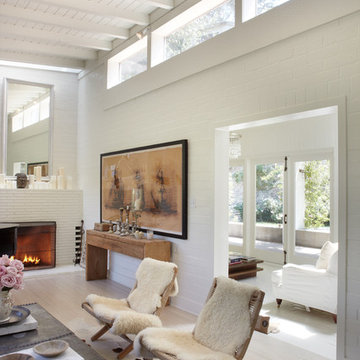
Imagen de salón con rincón musical cerrado urbano de tamaño medio sin televisor con paredes blancas, suelo de madera clara, todas las chimeneas y marco de chimenea de ladrillo
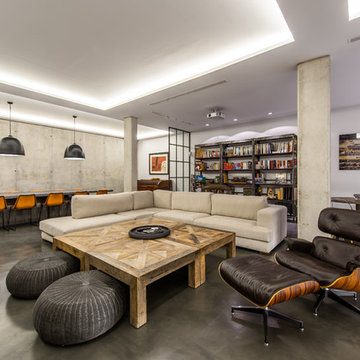
ADOLFO GOSALVEZ
Ejemplo de biblioteca en casa abierta urbana extra grande con paredes grises y suelo de cemento
Ejemplo de biblioteca en casa abierta urbana extra grande con paredes grises y suelo de cemento
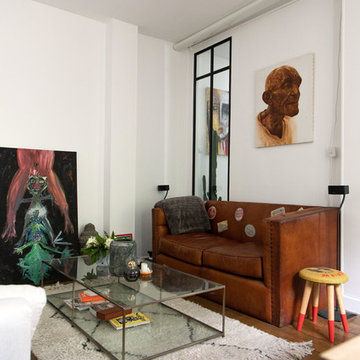
Foto de salón abierto urbano de tamaño medio sin chimenea y televisor con paredes blancas, suelo de madera en tonos medios y suelo marrón

Imagen de salón urbano con paredes grises, suelo de madera oscura, todas las chimeneas, suelo marrón y billar
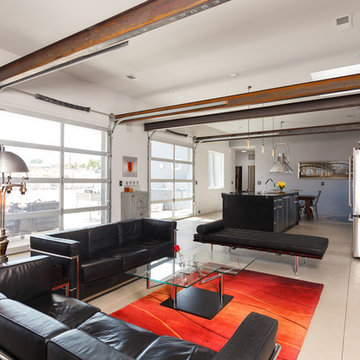
Amadeus Leitner
Diseño de salón abierto urbano con suelo de cemento y paredes blancas
Diseño de salón abierto urbano con suelo de cemento y paredes blancas
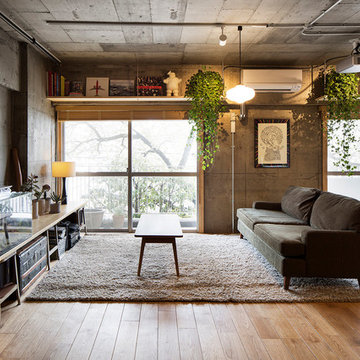
Photo Kenta Hasegawa
Imagen de salón cemento industrial sin chimenea con paredes grises y suelo de madera en tonos medios
Imagen de salón cemento industrial sin chimenea con paredes grises y suelo de madera en tonos medios
1.095 ideas para salones industriales beige
1
