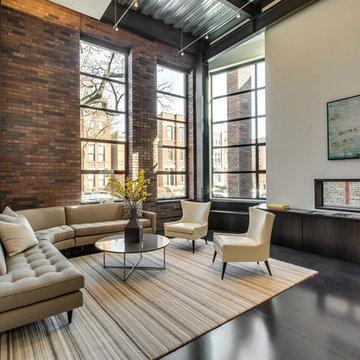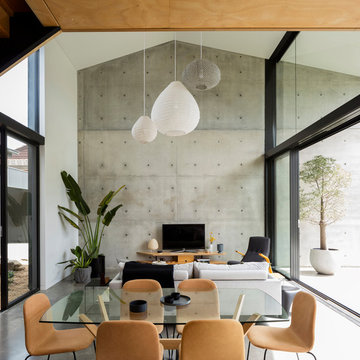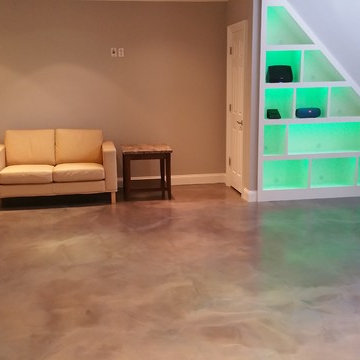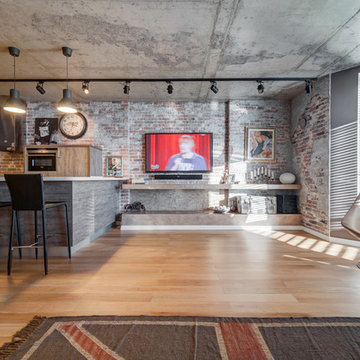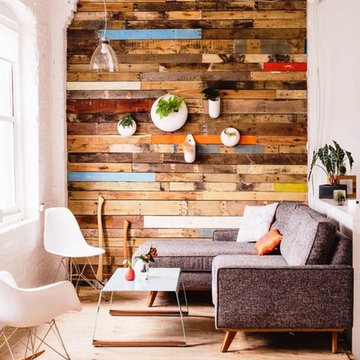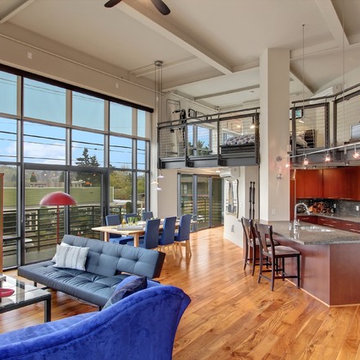21.440 ideas para salones industriales
Filtrar por
Presupuesto
Ordenar por:Popular hoy
61 - 80 de 21.440 fotos
Artículo 1 de 3
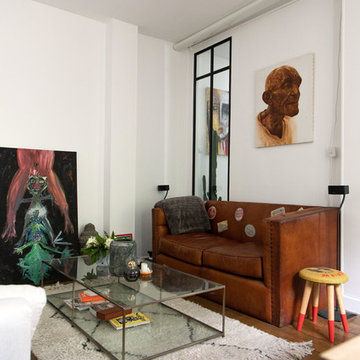
Foto de salón abierto urbano de tamaño medio sin chimenea y televisor con paredes blancas, suelo de madera en tonos medios y suelo marrón
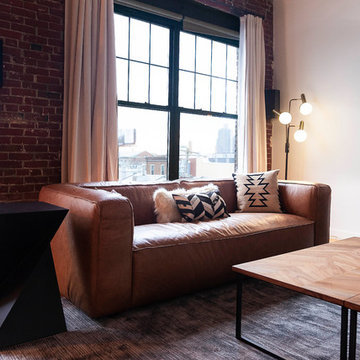
Ejemplo de salón para visitas abierto industrial pequeño sin chimenea con paredes blancas, suelo de madera en tonos medios, televisor independiente y suelo marrón
Encuentra al profesional adecuado para tu proyecto
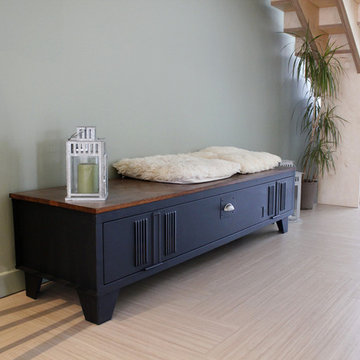
Photos 5070
Diseño de salón abierto urbano de tamaño medio con paredes verdes, suelo de linóleo, estufa de leña, televisor independiente y suelo beige
Diseño de salón abierto urbano de tamaño medio con paredes verdes, suelo de linóleo, estufa de leña, televisor independiente y suelo beige
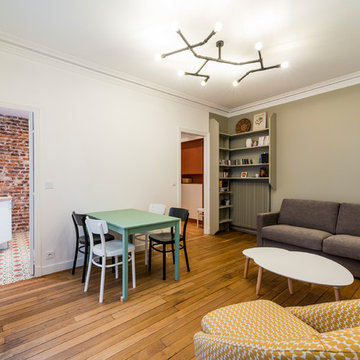
Léandre Chéron
Imagen de salón para visitas abierto industrial de tamaño medio sin chimenea con paredes verdes, suelo de madera en tonos medios y suelo beige
Imagen de salón para visitas abierto industrial de tamaño medio sin chimenea con paredes verdes, suelo de madera en tonos medios y suelo beige

Interior Designer Rebecca Robeson designed this downtown loft to reflect the homeowners LOVE FOR THE LOFT! With an energetic look on life, this homeowner wanted a high-quality home with casual sensibility. Comfort and easy maintenance were high on the list...
Rebecca and team went to work transforming this 2,000-sq.ft. condo in a record 6 months.
Contractor Ryan Coats (Earthwood Custom Remodeling, Inc.) lead a team of highly qualified sub-contractors throughout the project and over the finish line.
8" wide hardwood planks of white oak replaced low quality wood floors, 6'8" French doors were upgraded to 8' solid wood and frosted glass doors, used brick veneer and barn wood walls were added as well as new lighting throughout. The outdated Kitchen was gutted along with Bathrooms and new 8" baseboards were installed. All new tile walls and backsplashes as well as intricate tile flooring patterns were brought in while every countertop was updated and replaced. All new plumbing and appliances were included as well as hardware and fixtures. Closet systems were designed by Robeson Design and executed to perfection. State of the art sound system, entertainment package and smart home technology was integrated by Ryan Coats and his team.
Exquisite Kitchen Design, (Denver Colorado) headed up the custom cabinetry throughout the home including the Kitchen, Lounge feature wall, Bathroom vanities and the Living Room entertainment piece boasting a 9' slab of Fumed White Oak with a live edge. Paul Anderson of EKD worked closely with the team at Robeson Design on Rebecca's vision to insure every detail was built to perfection.
The project was completed on time and the homeowners are thrilled... And it didn't hurt that the ball field was the awesome view out the Living Room window.
In this home, all of the window treatments, built-in cabinetry and many of the furniture pieces, are custom designs by Interior Designer Rebecca Robeson made specifically for this project.
Rocky Mountain Hardware
Earthwood Custom Remodeling, Inc.
Exquisite Kitchen Design
Rugs - Aja Rugs, LaJolla
Photos by Ryan Garvin Photography

In some ways, this room is so inviting it makes you think OMG I want to be in that room, and at the same time, it seems so perfect you almost don’t want to disturb it. So is this room for show or for function? “It’s both,” MaRae Simone says. Even though it’s so beautiful, sexy and perfect, it’s still designed to be livable and functional. The sofa comes with an extra dose of comfort. You’ll also notice from this room that MaRae loves to layer. Put rugs on top of rugs. Throws on top of throws. “I love the layering effect,” MaRae says.
MaRae Simone Interiors, Marc Mauldin Photography
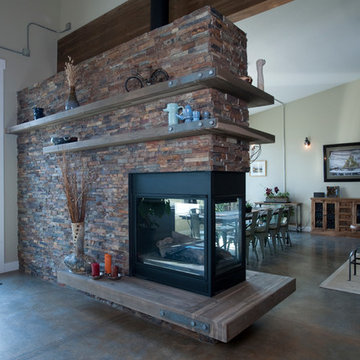
Stacked, two-sided, stone fireplace with glu-lam mantel & steel brackets
Photography by Lynn Donaldson
Ejemplo de salón abierto industrial grande sin televisor con paredes grises, suelo de cemento, chimenea de doble cara y marco de chimenea de piedra
Ejemplo de salón abierto industrial grande sin televisor con paredes grises, suelo de cemento, chimenea de doble cara y marco de chimenea de piedra
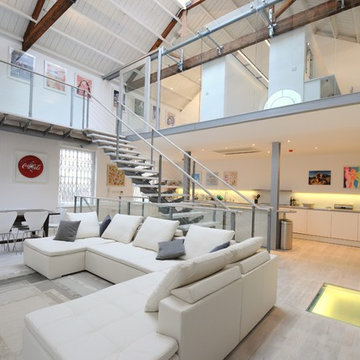
Foto de salón para visitas urbano con paredes blancas y suelo de madera clara
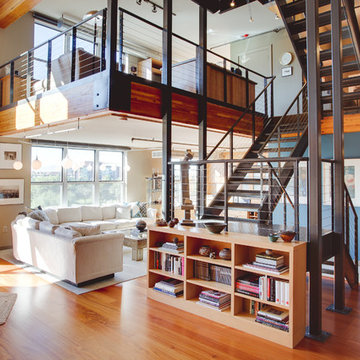
James Stewart
Imagen de salón tipo loft urbano grande sin chimenea y televisor con suelo de madera en tonos medios y paredes beige
Imagen de salón tipo loft urbano grande sin chimenea y televisor con suelo de madera en tonos medios y paredes beige

Photo Credit: Mark Woods
Modelo de salón abierto industrial de tamaño medio sin chimenea con suelo de cemento, paredes blancas y televisor independiente
Modelo de salón abierto industrial de tamaño medio sin chimenea con suelo de cemento, paredes blancas y televisor independiente
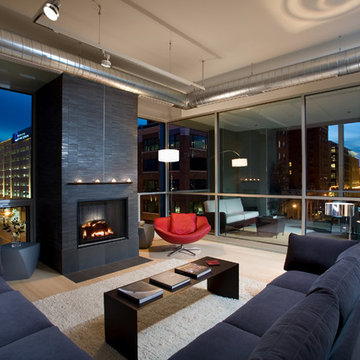
- Interior Designer: InUnison Design, Inc. - Christine Frisk
Diseño de salón para visitas abierto urbano grande sin televisor con suelo de madera clara, todas las chimeneas, marco de chimenea de baldosas y/o azulejos, paredes grises y suelo beige
Diseño de salón para visitas abierto urbano grande sin televisor con suelo de madera clara, todas las chimeneas, marco de chimenea de baldosas y/o azulejos, paredes grises y suelo beige
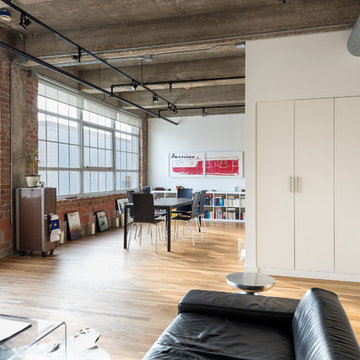
Peter Molick
Modelo de salón abierto urbano con paredes blancas y suelo de madera en tonos medios
Modelo de salón abierto urbano con paredes blancas y suelo de madera en tonos medios
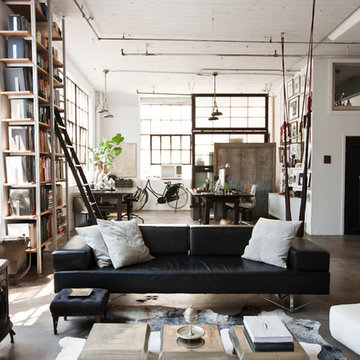
Photo: Chris Dorsey © 2013 Houzz
Design: Alina Preciado, Dar Gitane
Foto de salón urbano con suelo de cemento, estufa de leña y suelo gris
Foto de salón urbano con suelo de cemento, estufa de leña y suelo gris
21.440 ideas para salones industriales
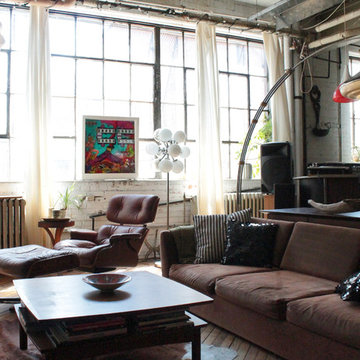
Photo: Laura Garner © 2013 Houzz
Ejemplo de salón abierto urbano con suelo de madera en tonos medios
Ejemplo de salón abierto urbano con suelo de madera en tonos medios
4
