633 ideas para salones industriales con todas las chimeneas
Filtrar por
Presupuesto
Ordenar por:Popular hoy
1 - 20 de 633 fotos
Artículo 1 de 3
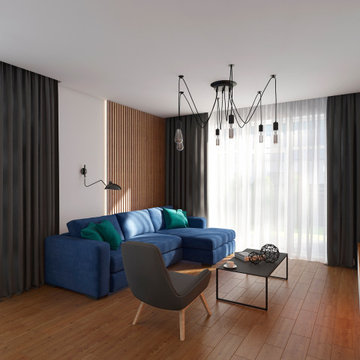
Diseño de salón urbano de tamaño medio con paredes blancas, suelo laminado, todas las chimeneas, televisor colgado en la pared y suelo marrón

La demande était d'unifier l'entrée du salon en assemblant un esprit naturel dans un style industriel. Pour cela nous avons créé un espace ouvert et confortable en associant le bois et le métal tout en rajoutant des accessoires doux et chaleureux. Une atmosphère feutrée de l'entrée au salon liée par un meuble sur mesure qui allie les deux pièces et permet de différencier le salon de la salle à manger.
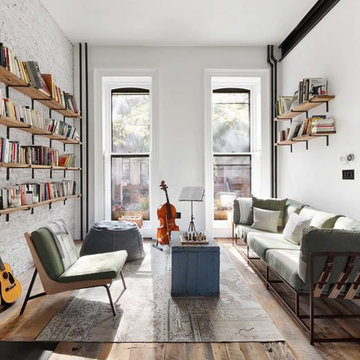
Landmarked townhouse gut renovation living room.
Ejemplo de salón con rincón musical abierto industrial de tamaño medio sin televisor con todas las chimeneas, suelo marrón, paredes blancas y suelo de madera oscura
Ejemplo de salón con rincón musical abierto industrial de tamaño medio sin televisor con todas las chimeneas, suelo marrón, paredes blancas y suelo de madera oscura
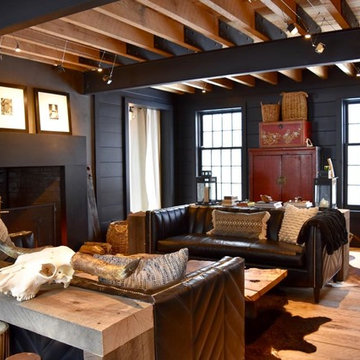
Ejemplo de salón abierto urbano grande con paredes negras, suelo de madera en tonos medios, todas las chimeneas y marco de chimenea de hormigón

Modelo de salón abierto industrial con paredes amarillas, todas las chimeneas y suelo de cemento

Upon entering the penthouse the light and dark contrast continues. The exposed ceiling structure is stained to mimic the 1st floor's "tarred" ceiling. The reclaimed fir plank floor is painted a light vanilla cream. And, the hand plastered concrete fireplace is the visual anchor that all the rooms radiate off of. Tucked behind the fireplace is an intimate library space.
Photo by Lincoln Barber

This 2,500 square-foot home, combines the an industrial-meets-contemporary gives its owners the perfect place to enjoy their rustic 30- acre property. Its multi-level rectangular shape is covered with corrugated red, black, and gray metal, which is low-maintenance and adds to the industrial feel.
Encased in the metal exterior, are three bedrooms, two bathrooms, a state-of-the-art kitchen, and an aging-in-place suite that is made for the in-laws. This home also boasts two garage doors that open up to a sunroom that brings our clients close nature in the comfort of their own home.
The flooring is polished concrete and the fireplaces are metal. Still, a warm aesthetic abounds with mixed textures of hand-scraped woodwork and quartz and spectacular granite counters. Clean, straight lines, rows of windows, soaring ceilings, and sleek design elements form a one-of-a-kind, 2,500 square-foot home

This modern take on a French Country home incorporates sleek custom-designed built-in shelving. The shape and size of each shelf were intentionally designed and perfectly houses a unique raw wood sculpture. A chic color palette of warm neutrals, greys, blacks, and hints of metallics seep throughout this space and the neighboring rooms, creating a design that is striking and cohesive.

Ejemplo de salón abierto urbano grande con paredes marrones, todas las chimeneas, marco de chimenea de ladrillo, suelo gris y ladrillo

New flooring and paint open the living room to pops of orange.
Foto de salón con rincón musical abierto industrial de tamaño medio con suelo de madera oscura, suelo gris, paredes beige, todas las chimeneas, marco de chimenea de piedra y televisor colgado en la pared
Foto de salón con rincón musical abierto industrial de tamaño medio con suelo de madera oscura, suelo gris, paredes beige, todas las chimeneas, marco de chimenea de piedra y televisor colgado en la pared
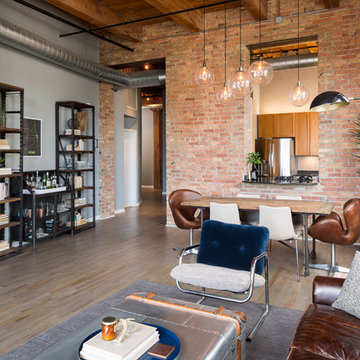
Jacob Hand;
Our client purchased a true Chicago loft in one of the city’s best locations and wanted to upgrade his developer-grade finishes and post-collegiate furniture. We stained the floors, installed concrete backsplash tile to the rafters and tailored his furnishings & fixtures to look as dapper as he does.

Tom Powel Imaging
Ejemplo de biblioteca en casa abierta urbana de tamaño medio sin televisor con suelo de ladrillo, todas las chimeneas, marco de chimenea de ladrillo, paredes rojas y suelo rojo
Ejemplo de biblioteca en casa abierta urbana de tamaño medio sin televisor con suelo de ladrillo, todas las chimeneas, marco de chimenea de ladrillo, paredes rojas y suelo rojo

This is the model unit for modern live-work lofts. The loft features 23 foot high ceilings, a spiral staircase, and an open bedroom mezzanine.
Modelo de salón para visitas cerrado industrial de tamaño medio sin televisor con suelo de cemento, paredes grises, todas las chimeneas, marco de chimenea de metal, suelo gris y alfombra
Modelo de salón para visitas cerrado industrial de tamaño medio sin televisor con suelo de cemento, paredes grises, todas las chimeneas, marco de chimenea de metal, suelo gris y alfombra
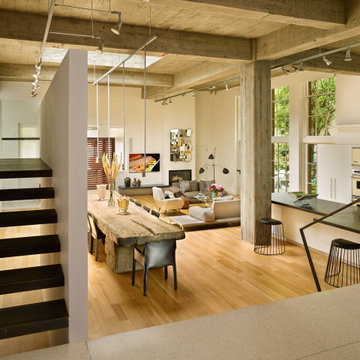
Foto de salón para visitas abierto urbano extra grande con paredes blancas, suelo de madera clara, todas las chimeneas y suelo beige
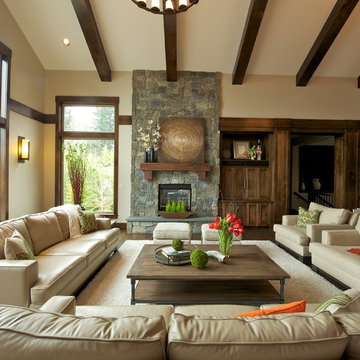
Generous seating for large family in this family friendly home. We designed and selected materials that would hold up. Leathers, faux leather, micro fibers, etc. Owner wanted a great room that was neutral, however easy to change out accessories and pillows to create a fresh new look seasonally. We achieved this with our neutral "core" pieces...ie, sofa, chairs, bench,
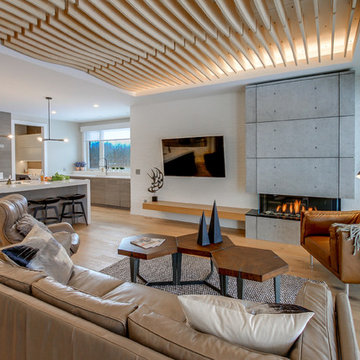
Ejemplo de salón abierto industrial con paredes grises, suelo de madera clara, todas las chimeneas, televisor colgado en la pared y suelo marrón
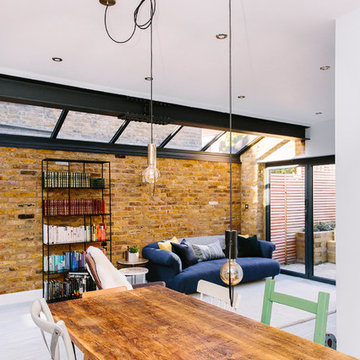
Leanne Dixon
Modelo de salón para visitas abierto industrial grande con paredes blancas, suelo vinílico, todas las chimeneas, televisor colgado en la pared y suelo blanco
Modelo de salón para visitas abierto industrial grande con paredes blancas, suelo vinílico, todas las chimeneas, televisor colgado en la pared y suelo blanco

Imagen de salón para visitas abierto industrial grande con paredes beige, suelo de cemento, todas las chimeneas, marco de chimenea de piedra y televisor colgado en la pared
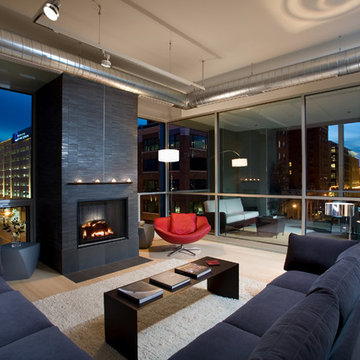
- Interior Designer: InUnison Design, Inc. - Christine Frisk
Diseño de salón para visitas abierto urbano grande sin televisor con suelo de madera clara, todas las chimeneas, marco de chimenea de baldosas y/o azulejos, paredes grises y suelo beige
Diseño de salón para visitas abierto urbano grande sin televisor con suelo de madera clara, todas las chimeneas, marco de chimenea de baldosas y/o azulejos, paredes grises y suelo beige

Foto de salón abierto y abovedado industrial grande con paredes beige, suelo de madera en tonos medios, todas las chimeneas, piedra de revestimiento, televisor colgado en la pared y suelo marrón
633 ideas para salones industriales con todas las chimeneas
1