8.231 ideas para salones rústicos con todas las chimeneas
Filtrar por
Presupuesto
Ordenar por:Popular hoy
1 - 20 de 8231 fotos

Mountain modern living room with high vaulted ceilings.
Foto de salón abierto rústico con paredes blancas, suelo de madera oscura, todas las chimeneas, marco de chimenea de piedra, televisor colgado en la pared y suelo marrón
Foto de salón abierto rústico con paredes blancas, suelo de madera oscura, todas las chimeneas, marco de chimenea de piedra, televisor colgado en la pared y suelo marrón
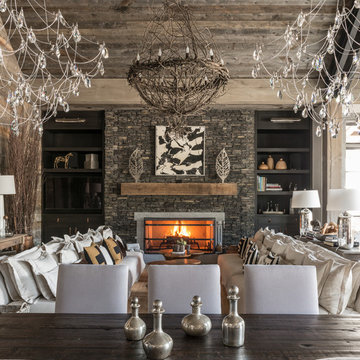
Stone: Stacked Stone - Chapel Hill
The classic elegance and intricate detail of small stones combined with the simplicity of a panel system give this stone the appearance of a precision hand-laid dry-stack set.
Get a Stacked Stone Sample: https://shop.eldoradostone.com/products/stacked-stone-sample
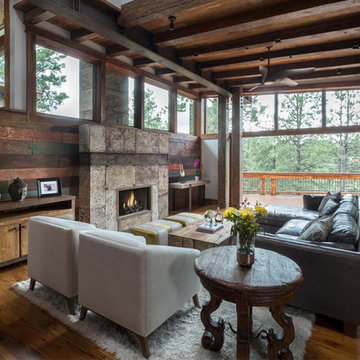
This unique project has heavy Asian influences due to the owner’s strong connection to Indonesia, along with a Mountain West flare creating a unique and rustic contemporary composition. This mountain contemporary residence is tucked into a mature ponderosa forest in the beautiful high desert of Flagstaff, Arizona. The site was instrumental on the development of our form and structure in early design. The 60 to 100 foot towering ponderosas on the site heavily impacted the location and form of the structure. The Asian influence combined with the vertical forms of the existing ponderosa forest led to the Flagstaff House trending towards a horizontal theme.

White Oak
© Carolina Timberworks
Diseño de salón para visitas abierto rural de tamaño medio sin televisor con paredes blancas, moqueta y todas las chimeneas
Diseño de salón para visitas abierto rural de tamaño medio sin televisor con paredes blancas, moqueta y todas las chimeneas

A summer house built around salvaged barn beams.
Not far from the beach, the secluded site faces south to the ocean and views.
The large main barn room embraces the main living spaces, including the kitchen. The barn room is anchored on the north with a stone fireplace and on the south with a large bay window. The wing to the east organizes the entry hall and sleeping rooms.

Stunning use of our reclaimed wood ceiling paneling in this rustic lake home. The family also utilized the reclaimed wood ceiling through to the kitchen and other rooms in the home. You'll also see one of our beautiful reclaimed wood fireplace mantels featured in the space.
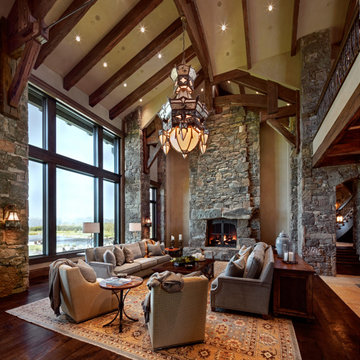
Diseño de salón abierto y abovedado rural con paredes beige, suelo de madera oscura, todas las chimeneas, marco de chimenea de piedra, suelo marrón y vigas vistas

The clients were looking for a modern, rustic ski lodge look that was chic and beautiful while being family-friendly and a great vacation home for the holidays and ski trips. Our goal was to create something family-friendly that had all the nostalgic warmth and hallmarks of a mountain house, while still being modern, sophisticated, and functional as a true ski-in and ski-out house.
To achieve the look our client wanted, we focused on the great room and made sure it cleared all views into the valley. We drew attention to the hearth by installing a glass-back fireplace, which allows guests to see through to the master bedroom. The decor is rustic and nature-inspired, lots of leather, wood, bone elements, etc., but it's tied together will sleek, modern elements like the blue velvet armchair.
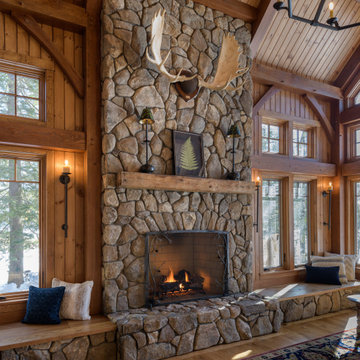
Fireplace can be converted to just wood burning or stay as gas.
Imagen de salón para visitas abierto rústico grande sin televisor con paredes marrones, suelo de madera en tonos medios, todas las chimeneas, marco de chimenea de piedra, suelo marrón y madera
Imagen de salón para visitas abierto rústico grande sin televisor con paredes marrones, suelo de madera en tonos medios, todas las chimeneas, marco de chimenea de piedra, suelo marrón y madera

A sense of craft, texture and color mark this living room. Charred cedar surrounds the blackened steel fireplace. Together they anchor the living room which otherwise is open to the views beyond.
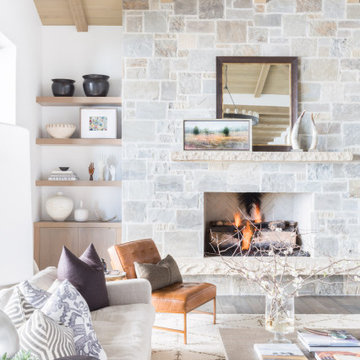
Imagen de salón rústico con paredes blancas, suelo de madera oscura, todas las chimeneas, marco de chimenea de piedra y suelo marrón
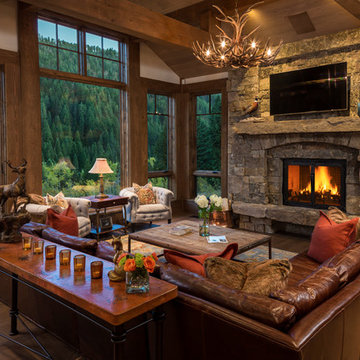
Stone Creek Residence - Great Room
Modelo de salón abierto rústico de tamaño medio con paredes blancas, suelo de madera en tonos medios, marco de chimenea de piedra, televisor colgado en la pared, suelo marrón y todas las chimeneas
Modelo de salón abierto rústico de tamaño medio con paredes blancas, suelo de madera en tonos medios, marco de chimenea de piedra, televisor colgado en la pared, suelo marrón y todas las chimeneas
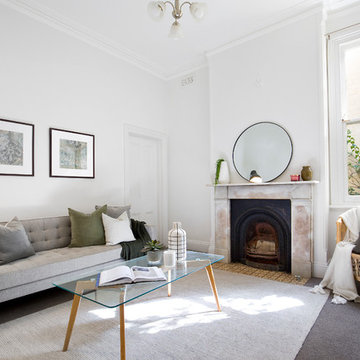
Ejemplo de salón cerrado rústico con paredes blancas, moqueta, todas las chimeneas, televisor independiente y suelo gris
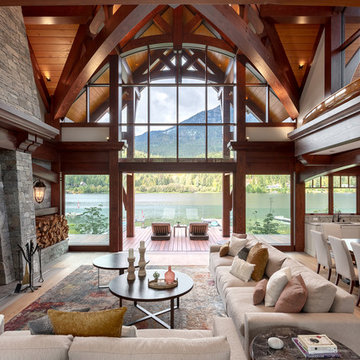
Our clients for this grand mountain lodge wanted the warmth and solidness of timber to contrast many of the contemporary steel, glass and stone architecture more prevalent in the area recently. A desire for timberwork with ‘GRRRR’ equipped to handle the massive snowloads in this location, ensured that the timbers were fit to scale this awe-inspiring 8700sq ft residence. Working with Peter Rose Architecture + Interiors Inc., we came up with unique designs for the timberwork to be highlighted throughout the entire home. The Kettle River crew worked for 2.5 years designing and erecting the timber frame as well as the 2 feature staircases and complex heavy timber mouldings and mantle in the great room. We also coordinated and installed the direct set glazing on the timberwork and the unique Unison lift and slide doors that integrate seamlessly with the timberwork. Huge credit should also be given to the very talented builder on this project - MacDougall Construction & Renovations, it was a pleasure to partner with your team on this project.

Rikki Snyder
Foto de salón abierto rural grande con paredes beige, todas las chimeneas, marco de chimenea de piedra, suelo marrón, suelo de madera en tonos medios y pared multimedia
Foto de salón abierto rural grande con paredes beige, todas las chimeneas, marco de chimenea de piedra, suelo marrón, suelo de madera en tonos medios y pared multimedia
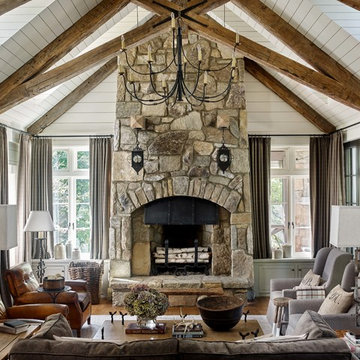
Emily Followill
Modelo de salón rural con paredes grises, suelo de madera oscura, todas las chimeneas, marco de chimenea de piedra y suelo marrón
Modelo de salón rural con paredes grises, suelo de madera oscura, todas las chimeneas, marco de chimenea de piedra y suelo marrón

Whitney Kamman Photography
Imagen de salón rural con paredes blancas, suelo de madera en tonos medios, todas las chimeneas y suelo marrón
Imagen de salón rural con paredes blancas, suelo de madera en tonos medios, todas las chimeneas y suelo marrón
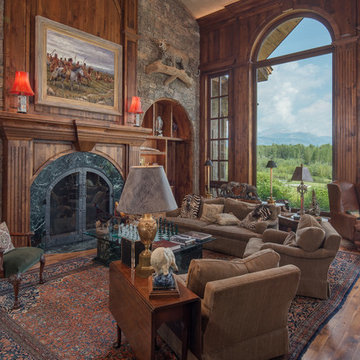
Sargent Schutt Photography
Foto de salón rústico con paredes marrones, suelo de madera en tonos medios, todas las chimeneas, televisor independiente, suelo marrón y piedra
Foto de salón rústico con paredes marrones, suelo de madera en tonos medios, todas las chimeneas, televisor independiente, suelo marrón y piedra

Modelo de salón para visitas cerrado rústico grande con paredes beige, suelo de madera en tonos medios, todas las chimeneas, marco de chimenea de piedra, televisor colgado en la pared y suelo marrón

The second floor hallway opens up to view the great room below.
Photographer: Daniel Contelmo Jr.
Modelo de salón para visitas abierto rústico grande con paredes beige, suelo de madera clara, todas las chimeneas, marco de chimenea de piedra, televisor retractable y suelo beige
Modelo de salón para visitas abierto rústico grande con paredes beige, suelo de madera clara, todas las chimeneas, marco de chimenea de piedra, televisor retractable y suelo beige
8.231 ideas para salones rústicos con todas las chimeneas
1