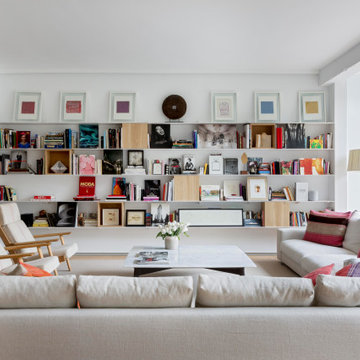56.015 ideas para salones con suelo beige
Filtrar por
Presupuesto
Ordenar por:Popular hoy
1 - 20 de 56.015 fotos
Artículo 1 de 2
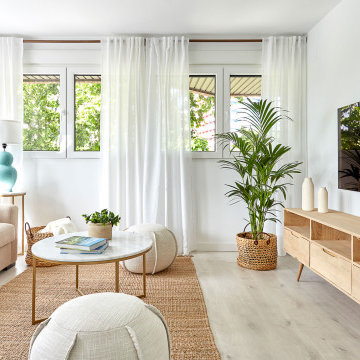
Imagen de salón costero sin chimenea con paredes blancas, suelo de madera clara, televisor colgado en la pared y suelo beige

Foto de salón abierto actual con paredes blancas, suelo de madera clara, televisor colgado en la pared y suelo beige

Este salón ofrece un ambiente contemporáneo con calidez mediterránea. El techo alto con revoltón catalan original, así como las increíbles ventanas modernistas, han sido los protagonistas del espacio. En contraste hemos puesto un sofá bajo para que el salón ganara amplitud, pero con máximo de comodidad. Seleccionamos piezas de diseño local para elevar la calidad, privilegiando texturas como maderas y fibras naturales.
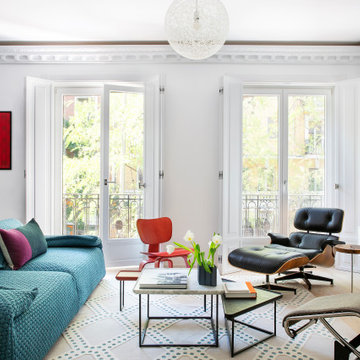
Ejemplo de salón contemporáneo con paredes blancas, suelo de madera clara y suelo beige
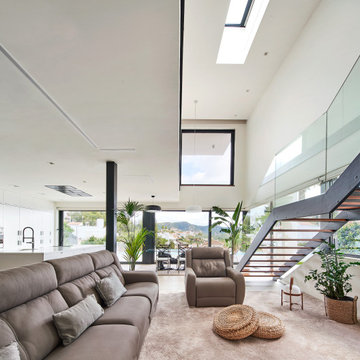
Ejemplo de salón abierto contemporáneo grande con paredes blancas, suelo de baldosas de porcelana y suelo beige
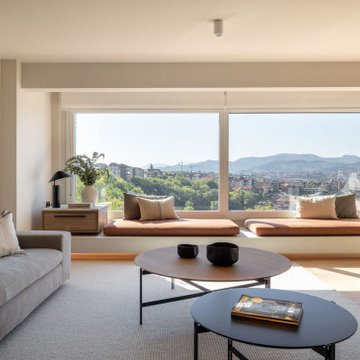
Modelo de salón contemporáneo con paredes beige, suelo de madera clara, televisor independiente y suelo beige
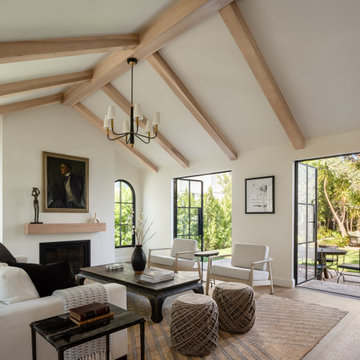
Redefined interiors, bringing the outside in.
Modelo de salón abierto y abovedado mediterráneo grande sin televisor con paredes blancas, suelo de madera clara, todas las chimeneas, marco de chimenea de yeso y suelo beige
Modelo de salón abierto y abovedado mediterráneo grande sin televisor con paredes blancas, suelo de madera clara, todas las chimeneas, marco de chimenea de yeso y suelo beige

Ejemplo de salón para visitas cerrado tradicional renovado sin televisor con moqueta, todas las chimeneas, marco de chimenea de piedra y suelo beige
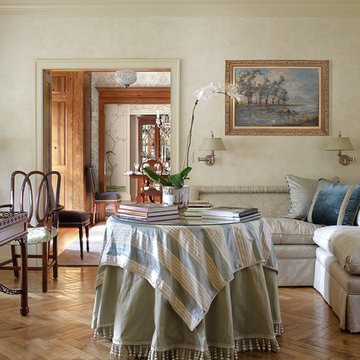
A fresh and modern vision for English country living with exacting attention to custom details such as herringbone floors, lamp shades, drapery and a custom-built banquette that provides a hint of the modern in the midst of classic country refinement. From arresting open-back chairs curated for their sculptural quality to carefully rusticated wall finishes that provide a palette for aged-glass mirrors flanking the entrance to the library, no small detail is left unattended. Design inspiration for this petite living room emerged from an emphasis on creating compelling vistas and marrying form and function between this little charmer and its adjoining library, foyer and dining room. For a client who required a fresh take on the charm and subtle sophistication of an English country living room without any of the stuffiness, only the most impeccable design choices would suffice. Peter Rymwid

Our clients wanted to replace an existing suburban home with a modern house at the same Lexington address where they had lived for years. The structure the clients envisioned would complement their lives and integrate the interior of the home with the natural environment of their generous property. The sleek, angular home is still a respectful neighbor, especially in the evening, when warm light emanates from the expansive transparencies used to open the house to its surroundings. The home re-envisions the suburban neighborhood in which it stands, balancing relationship to the neighborhood with an updated aesthetic.
The floor plan is arranged in a “T” shape which includes a two-story wing consisting of individual studies and bedrooms and a single-story common area. The two-story section is arranged with great fluidity between interior and exterior spaces and features generous exterior balconies. A staircase beautifully encased in glass stands as the linchpin between the two areas. The spacious, single-story common area extends from the stairwell and includes a living room and kitchen. A recessed wooden ceiling defines the living room area within the open plan space.
Separating common from private spaces has served our clients well. As luck would have it, construction on the house was just finishing up as we entered the Covid lockdown of 2020. Since the studies in the two-story wing were physically and acoustically separate, zoom calls for work could carry on uninterrupted while life happened in the kitchen and living room spaces. The expansive panes of glass, outdoor balconies, and a broad deck along the living room provided our clients with a structured sense of continuity in their lives without compromising their commitment to aesthetically smart and beautiful design.

"Ajouter sa touche personnelle à un achat refait à neuf
Notre cliente a acheté ce charmant appartement dans le centre de Paris. Ce dernier avait déjà été refait à neuf. Néanmoins, elle souhaitait le rendre plus à son goût en retravaillant le salon, la chambre et la salle de bain.
Pour le salon, nous avons repeint les murs en bleu donnant ainsi à la fois une dynamique et une profondeur à la pièce. Une ancien alcôve a été transformée en une bibliothèque sur-mesure en MDF. Élégante et fonctionnelle, elle met en valeur la cheminée d’époque qui se trouve à ses côtés.
La salle de bain a été repensée pour être plus éclairée et féminine. Les carreaux blancs ou aux couleurs claires contrastent avec les murs bleus et le meuble vert en MDF sur-mesure.
La chambre s’incarne désormais à travers la douceur des murs off-white où vient s’entremêler une harmonieuse jungle urbaine avec ce papier peint Nobilis. "

Modelo de salón para visitas abierto tradicional renovado pequeño sin televisor con paredes grises, todas las chimeneas, suelo de cemento, marco de chimenea de baldosas y/o azulejos y suelo beige

Modelo de salón abierto campestre grande con paredes blancas, suelo de madera clara y suelo beige
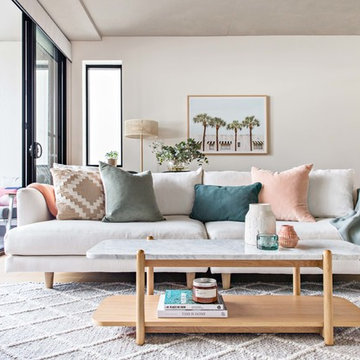
Design and styling by: Lauren Keenan
Photo by: Nat Spadavecchia
Modelo de salón abierto escandinavo pequeño con paredes blancas, suelo de madera clara y suelo beige
Modelo de salón abierto escandinavo pequeño con paredes blancas, suelo de madera clara y suelo beige

© Andrea Zanchi Photography
Ejemplo de salón para visitas abierto minimalista con paredes blancas, suelo de madera clara, chimenea de doble cara, marco de chimenea de yeso y suelo beige
Ejemplo de salón para visitas abierto minimalista con paredes blancas, suelo de madera clara, chimenea de doble cara, marco de chimenea de yeso y suelo beige
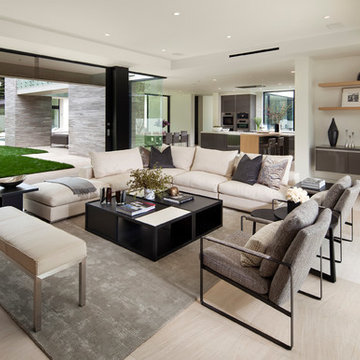
Diseño de salón para visitas cerrado actual de tamaño medio sin chimenea y televisor con paredes blancas, suelo de travertino y suelo beige
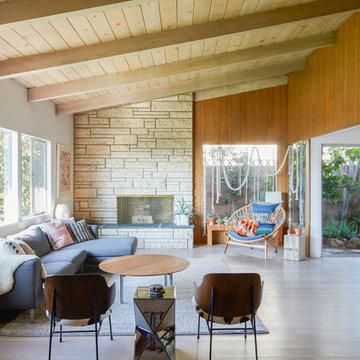
Madeline Tolle
Design by Tandem Designs
Imagen de salón abierto retro con marco de chimenea de piedra, paredes blancas, suelo de madera clara, chimenea lineal, suelo beige y alfombra
Imagen de salón abierto retro con marco de chimenea de piedra, paredes blancas, suelo de madera clara, chimenea lineal, suelo beige y alfombra
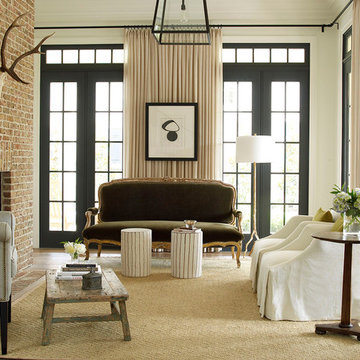
Modelo de salón para visitas abierto tradicional renovado grande sin televisor con paredes blancas, suelo de madera clara, todas las chimeneas, marco de chimenea de ladrillo y suelo beige
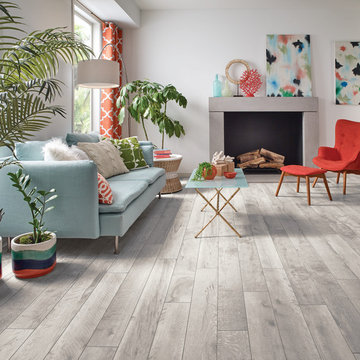
Modelo de salón abierto contemporáneo de tamaño medio sin televisor con paredes blancas, suelo vinílico, todas las chimeneas y suelo beige
56.015 ideas para salones con suelo beige
1
