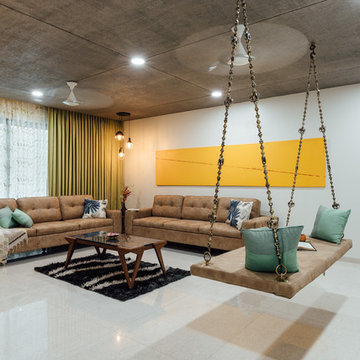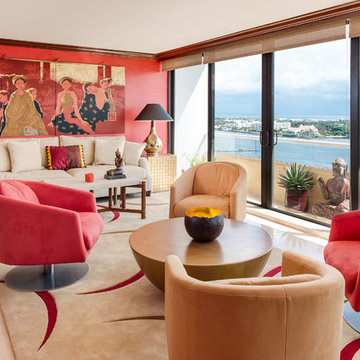690 ideas para salones asiáticos con suelo beige
Filtrar por
Presupuesto
Ordenar por:Popular hoy
1 - 20 de 690 fotos
Artículo 1 de 3

Foto de salón abierto de estilo zen con paredes blancas, suelo de madera clara, televisor independiente y suelo beige

Modelo de salón de estilo zen con paredes blancas, suelo de madera clara, televisor colgado en la pared y suelo beige

大阪府吹田市「ABCハウジング千里住宅公園」にOPENした「千里展示場」は、2つの表情を持ったユニークな外観に、懐かしいのに新しい2つの玄関を結ぶ広大な通り土間、広くて開放的な空間を実現するハーフ吹抜のあるリビングや、お子様のプレイスポットとして最適なスキップフロアによる階段家具で上がるロフト、約28帖の広大な小屋裏収納、標準天井高である2.45mと比べて0.3mも高い天井高を1階全室で実現した「高い天井の家〜 MOMIJI HIGH 〜」仕様、SI設計の採用により家族の成長と共に変化する柔軟性の設計等、実際の住まいづくりに役立つアイディア満載のモデルハウスです。ご来場予約はこちらから https://www.ai-design-home.co.jp/cgi-bin/reservation/index.html
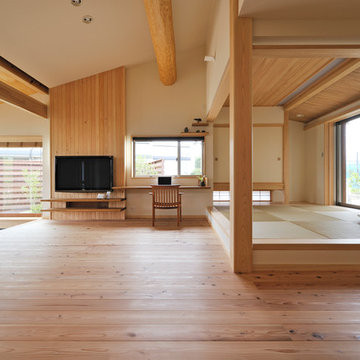
Ejemplo de salón de estilo zen con paredes beige, suelo de madera clara, televisor colgado en la pared y suelo beige

Thermally treated Ash-clad bedroom wing passes through the living space at architectural stair - Architecture/Interiors: HAUS | Architecture For Modern Lifestyles - Construction Management: WERK | Building Modern - Photography: The Home Aesthetic
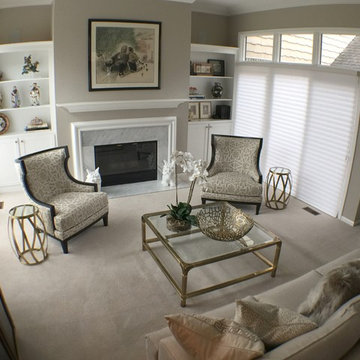
Colleen Gahry-Robb, Interior Designer / Ethan Allen, Auburn Hills, MI...Chic sophistication abounds in this living room of golds, grays and creams.
Modelo de salón para visitas cerrado asiático sin televisor con paredes grises, moqueta, todas las chimeneas, marco de chimenea de piedra y suelo beige
Modelo de salón para visitas cerrado asiático sin televisor con paredes grises, moqueta, todas las chimeneas, marco de chimenea de piedra y suelo beige
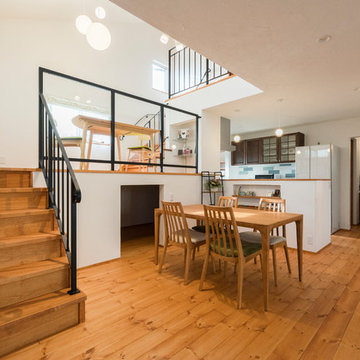
スキップフロアの下は大容量の収納スペースに!
Modelo de salón abierto de estilo zen sin chimenea con parades naranjas, suelo de madera en tonos medios, televisor independiente y suelo beige
Modelo de salón abierto de estilo zen sin chimenea con parades naranjas, suelo de madera en tonos medios, televisor independiente y suelo beige
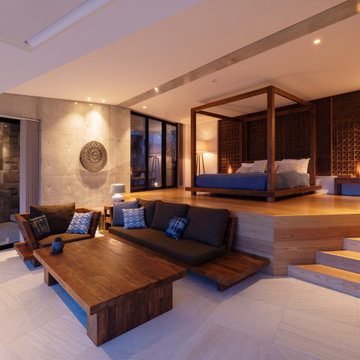
高級VILLA一棟貸しの宿泊施設。
内装のデザイン、家具の調達に加え、
コンセプトデザイン、ロゴデザインなど一から作り上げました。
宿泊施設内で使用する、照明や洗面ボウルなどは沖縄産である事を重要視し、沖縄で手に入るものはなるべく揃えました。
また、様々はバリ島などの高級リゾートホテルに、10年以上通い続けていたことで、国際的なリゾート地のスタンダードをサービス面で表現できるように考えました。
地元の方達の助けもかりながら、成長し続けるリゾートでありたいと思います。

Imagen de salón para visitas cerrado de estilo zen sin televisor con paredes blancas, suelo de madera en tonos medios y suelo beige
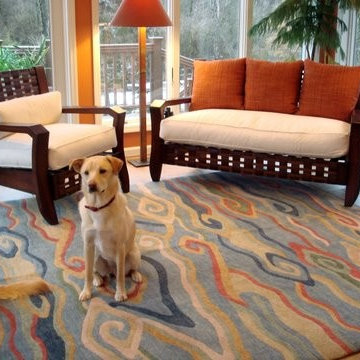
Modelo de salón asiático sin chimenea y televisor con suelo de madera clara y suelo beige
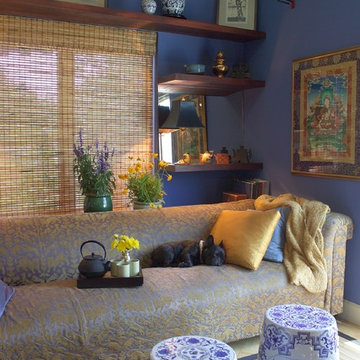
Asia-inspired. In this family room, bamboo blinds soften the light and take on an Asian feel when paired with ceramic Chinese garden stools and Far East artwork.
The Asian theme of this sitting area and office is carried with bamboo, ceramic garden benches and collected pieces
Asia-inspired. In this family room, bamboo blinds soften the light and take on an Asian feel when paired with ceramic Chinese garden stools and Far East artwork.

The design of this remodel of a small two-level residence in Noe Valley reflects the owner's passion for Japanese architecture. Having decided to completely gut the interior partitions, we devised a better-arranged floor plan with traditional Japanese features, including a sunken floor pit for dining and a vocabulary of natural wood trim and casework. Vertical grain Douglas Fir takes the place of Hinoki wood traditionally used in Japan. Natural wood flooring, soft green granite and green glass backsplashes in the kitchen further develop the desired Zen aesthetic. A wall to wall window above the sunken bath/shower creates a connection to the outdoors. Privacy is provided through the use of switchable glass, which goes from opaque to clear with a flick of a switch. We used in-floor heating to eliminate the noise associated with forced-air systems.

春先や秋口など、気持ちの良い季節は、建具を全開にして路地と一体でつながります。
写真:新澤一平
Modelo de salón abierto asiático con paredes blancas, suelo de madera clara, televisor independiente y suelo beige
Modelo de salón abierto asiático con paredes blancas, suelo de madera clara, televisor independiente y suelo beige

Imagen de salón cerrado asiático con paredes blancas, suelo de bambú, suelo beige y madera

From our first meeting with the client, the process focused on a design that was inspired by the Asian Garden Theory.
The home is sited to overlook a tranquil saltwater lagoon to the south, which uses barrowed landscaping as a powerful element of design to draw you through the house. Visitors enter through a path of stones floating upon a reflecting pool that extends to the home’s foundations. The centralized entertaining area is flanked by family spaces to the east and private spaces to the west. Large spaces for social gathering are linked with intimate niches of reflection and retreat to create a home that is both spacious yet intimate. Transparent window walls provide expansive views of the garden spaces to create a sense of connectivity between the home and nature.
This Asian contemporary home also contains the latest in green technology and design. Photovoltaic panels, LED lighting, VRF Air Conditioning, and a high-performance building envelope reduce the energy consumption. Strategically located loggias and garden elements provide additional protection from the direct heat of the South Florida sun, bringing natural diffused light to the interior and helping to reduce reliance on electric lighting and air conditioning. Low VOC substances and responsibly, locally, and sustainably sourced materials were also selected for both interior and exterior finishes.
One of the challenging aspects of this home’s design was to make it appear as if it were floating on one continuous body of water. The reflecting pools and ponds located at the perimeter of the house were designed to be integrated into the foundation of the house. The result is a sanctuary from the hectic lifestyle of South Florida into a reflective and tranquil retreat within.
Photography by Sargent Architectual Photography
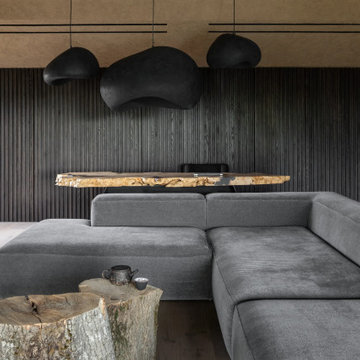
The ceramic vase designed by Serhii Makhno and Slavko Odarchenko was inspired by the work of the famous Japanese artist Shiro Tsujimura. Tinted oak on the wall — yes, this is where our hidden kitchen is. And the coffee tables are old willow stumps.
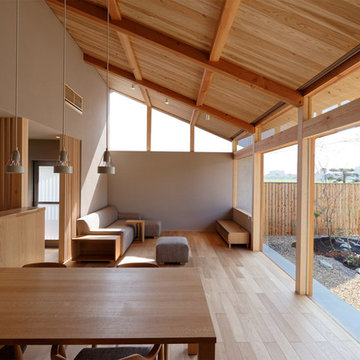
中庭のある平屋 photo by 沼田俊之
Foto de salón asiático de tamaño medio con paredes grises, suelo de madera clara y suelo beige
Foto de salón asiático de tamaño medio con paredes grises, suelo de madera clara y suelo beige
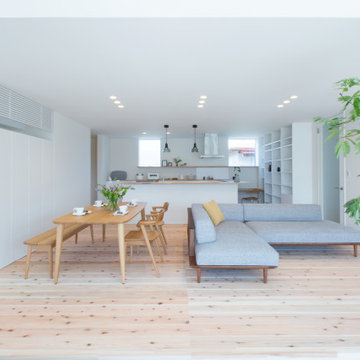
Diseño de salón abierto de estilo zen de tamaño medio sin televisor con paredes blancas, suelo de madera clara y suelo beige
690 ideas para salones asiáticos con suelo beige
1
