453 ideas para salones con suelo beige y boiserie
Filtrar por
Presupuesto
Ordenar por:Popular hoy
1 - 20 de 453 fotos
Artículo 1 de 3
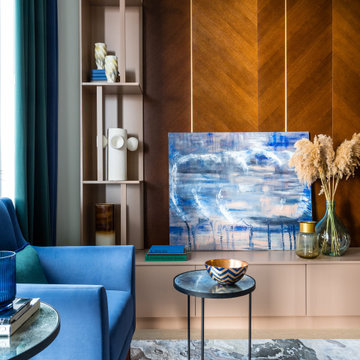
Diseño de salón para visitas gris y blanco contemporáneo de tamaño medio con paredes beige, suelo de madera clara, televisor independiente, suelo beige y boiserie

Diseño de salón abierto actual grande sin chimenea con paredes grises, suelo de madera clara, televisor colgado en la pared, suelo beige, madera y boiserie

Foto de salón abierto clásico renovado extra grande con suelo de madera clara, paredes blancas, todas las chimeneas, marco de chimenea de baldosas y/o azulejos, televisor colgado en la pared, suelo beige y boiserie

Foto de salón para visitas abierto contemporáneo pequeño con paredes grises, suelo vinílico, marco de chimenea de metal, televisor colgado en la pared, suelo beige, chimenea lineal y boiserie

Landmarked CPW Brownstone gut renovation of a multi- family brownstone and turn it back into it's single family home grandeur. Our clients hired James Stanley NY to do the Architectural Design, Interior Design, Complete Construction Buildout. It was a was a labor of love.

Foto de salón con barra de bar abierto y abovedado tradicional renovado grande con paredes blancas, suelo de madera clara, televisor colgado en la pared, suelo beige y boiserie

Modelo de salón abierto tradicional renovado extra grande con paredes blancas, suelo de madera clara, todas las chimeneas, marco de chimenea de baldosas y/o azulejos, televisor colgado en la pared, suelo beige y boiserie

Ejemplo de salón abierto clásico renovado extra grande con paredes blancas, suelo de madera clara, todas las chimeneas, marco de chimenea de baldosas y/o azulejos, televisor colgado en la pared, suelo beige y boiserie
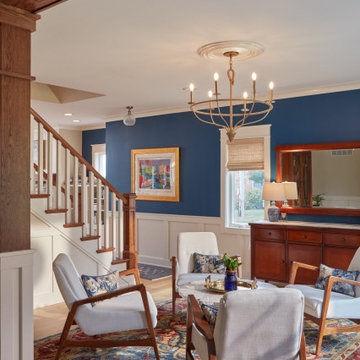
Foto de salón marinero con paredes azules, suelo de madera clara, suelo beige y boiserie
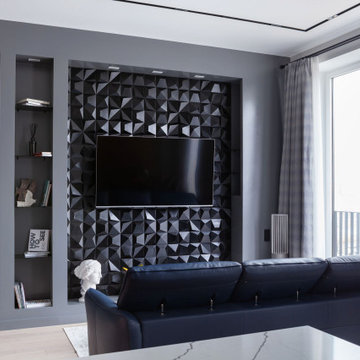
Ejemplo de salón abierto contemporáneo grande con paredes grises, suelo de madera en tonos medios, televisor colgado en la pared, suelo beige y boiserie

le canapé est légèrement décollé du mur pour laisser les portes coulissantes circuler derrière.
Modelo de salón abierto moderno pequeño con paredes rojas, suelo de madera clara, todas las chimeneas, marco de chimenea de madera, televisor retractable, suelo beige, bandeja y boiserie
Modelo de salón abierto moderno pequeño con paredes rojas, suelo de madera clara, todas las chimeneas, marco de chimenea de madera, televisor retractable, suelo beige, bandeja y boiserie

This living room emanates a contemporary and modern vibe, seamlessly blending sleek design elements. The space is characterized by a relaxing ambiance, creating an inviting atmosphere for unwinding. Adding to its allure, the room offers a captivating view, enhancing the overall experience of comfort and style in this modern living space.

this living room design featured uniquely designed wall panels that adds a more refined and elegant look to the exposed beams and traditional fireplace design.
the Vis-à-vis sofa positioning creates an open layout with easy access and circulation for anyone going in or out of the living room. With this room we opted to add a soft pop of color but keeping the neutral color palette thus the dark green sofa that added the needed warmth and depth to the room.
Finally, we believe that there is nothing better to add to a home than one's own memories, this is why we created a gallery wall featuring family and loved ones photos as the final touch to add the homey feeling to this room.
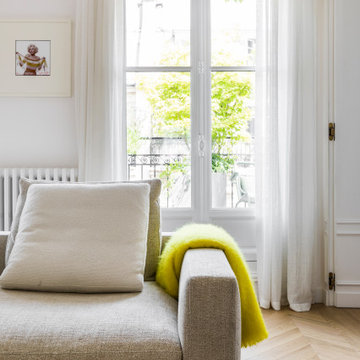
Photo : Romain Ricard
Ejemplo de salón para visitas abierto tradicional de tamaño medio sin televisor con paredes blancas, suelo de madera clara, todas las chimeneas, marco de chimenea de piedra, suelo beige y boiserie
Ejemplo de salón para visitas abierto tradicional de tamaño medio sin televisor con paredes blancas, suelo de madera clara, todas las chimeneas, marco de chimenea de piedra, suelo beige y boiserie
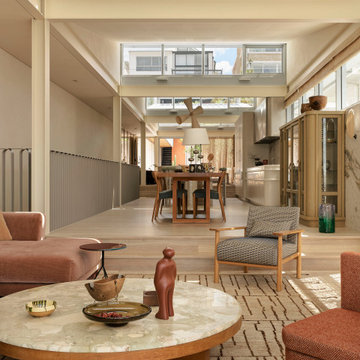
Modelo de salón abierto y abovedado ecléctico con paredes beige, suelo de madera pintada, boiserie y suelo beige
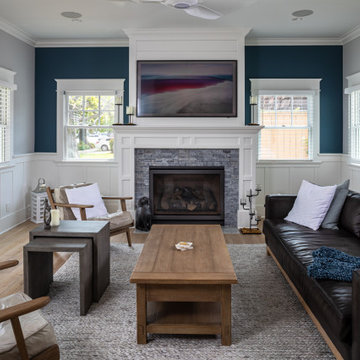
Cosy Living Room with Avenue and Front Yard View
Imagen de salón abierto costero de tamaño medio con paredes grises, suelo de madera clara, todas las chimeneas, marco de chimenea de ladrillo, televisor colgado en la pared, suelo beige y boiserie
Imagen de salón abierto costero de tamaño medio con paredes grises, suelo de madera clara, todas las chimeneas, marco de chimenea de ladrillo, televisor colgado en la pared, suelo beige y boiserie
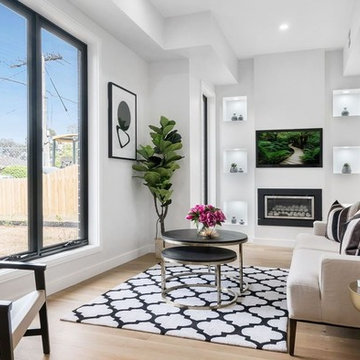
Formal lounge room inspiration from Aykon Homes project in Blue Hills Ave, Mount Waverley. Black, white and gold give the room a modern and elegant feel. We love the touches of greenery to bring some life into the space!
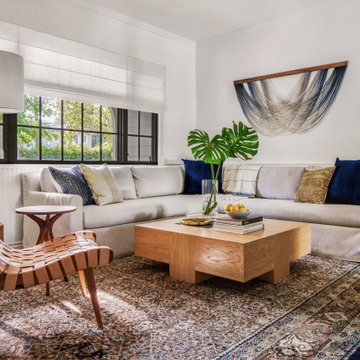
Living Room with porch through window
Modelo de salón para visitas cerrado y blanco clásico renovado de tamaño medio sin televisor con paredes blancas, chimenea de doble cara, marco de chimenea de baldosas y/o azulejos, suelo beige, boiserie y suelo de madera en tonos medios
Modelo de salón para visitas cerrado y blanco clásico renovado de tamaño medio sin televisor con paredes blancas, chimenea de doble cara, marco de chimenea de baldosas y/o azulejos, suelo beige, boiserie y suelo de madera en tonos medios
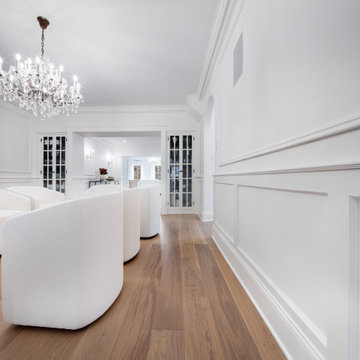
Living area with custom wide plank flooring, white walls, and chandelier.
Imagen de salón para visitas cerrado clásico grande con paredes blancas, suelo de madera en tonos medios, suelo beige y boiserie
Imagen de salón para visitas cerrado clásico grande con paredes blancas, suelo de madera en tonos medios, suelo beige y boiserie
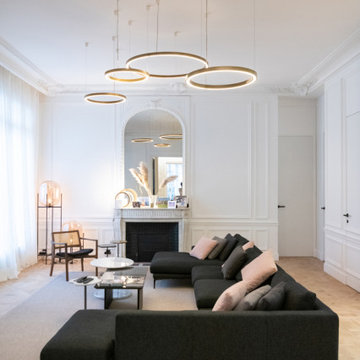
This project is the result of research and work lasting several months. This magnificent Haussmannian apartment will inspire you if you are looking for refined and original inspiration.
Here the lights are decorative objects in their own right. Sometimes they take the form of a cloud in the children's room, delicate bubbles in the parents' or floating halos in the living rooms.
The majestic kitchen completely hugs the long wall. It is a unique creation by eggersmann by Paul & Benjamin. A very important piece for the family, it has been designed both to allow them to meet and to welcome official invitations.
The master bathroom is a work of art. There is a minimalist Italian stone shower. Wood gives the room a chic side without being too conspicuous. It is the same wood used for the construction of boats: solid, noble and above all waterproof.
453 ideas para salones con suelo beige y boiserie
1