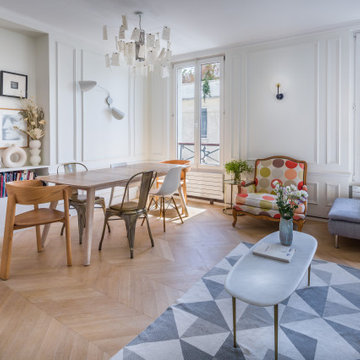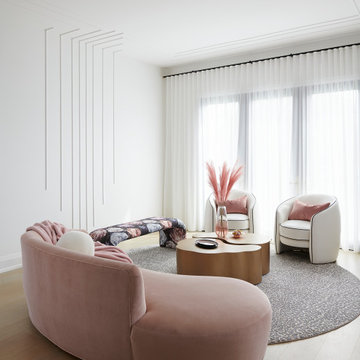749 ideas para salones con suelo beige y panelado
Filtrar por
Presupuesto
Ordenar por:Popular hoy
1 - 20 de 749 fotos
Artículo 1 de 3

Modelo de salón para visitas cerrado y gris y blanco contemporáneo de tamaño medio con paredes blancas, suelo de madera en tonos medios, todas las chimeneas, marco de chimenea de piedra, pared multimedia, suelo beige, casetón y panelado

Ejemplo de salón tradicional renovado con paredes beige, suelo de madera clara, chimenea lineal, marco de chimenea de piedra, televisor colgado en la pared, suelo beige y panelado

Diseño de salón clásico de tamaño medio con paredes beige, suelo de madera en tonos medios, todas las chimeneas, suelo beige y panelado

Гостиная объединена с пространством кухни-столовой. Островное расположение дивана формирует композицию вокруг, кухня эргономично разместили в нише. Интерьер выстроен на полутонах и теплых оттенках, теплый дуб на полу подчеркнут изящными вставками и деталями из латуни; комфорта и изысканности добавляют сделанные на заказ стеновые панели с интегрированным ТВ.

Diseño de salón abierto bohemio con paredes blancas, suelo de madera clara, suelo beige y panelado

A historic London townhouse, redesigned by Rose Narmani Interiors.
Modelo de salón clásico renovado grande con todas las chimeneas, marco de chimenea de piedra, suelo beige, panelado y cortinas
Modelo de salón clásico renovado grande con todas las chimeneas, marco de chimenea de piedra, suelo beige, panelado y cortinas

Zona salotto: Collegamento con la zona cucina tramite porta in vetro ad arco. Soppalco in legno di larice con scala retrattile in ferro e legno. Divani realizzati con materassi in lana. Travi a vista verniciate bianche. Camino passante con vetro lato sala. Proiettore e biciclette su soppalco. La parete in legno di larice chiude la cabina armadio.

The brief for this project involved a full house renovation, and extension to reconfigure the ground floor layout. To maximise the untapped potential and make the most out of the existing space for a busy family home.
When we spoke with the homeowner about their project, it was clear that for them, this wasn’t just about a renovation or extension. It was about creating a home that really worked for them and their lifestyle. We built in plenty of storage, a large dining area so they could entertain family and friends easily. And instead of treating each space as a box with no connections between them, we designed a space to create a seamless flow throughout.
A complete refurbishment and interior design project, for this bold and brave colourful client. The kitchen was designed and all finishes were specified to create a warm modern take on a classic kitchen. Layered lighting was used in all the rooms to create a moody atmosphere. We designed fitted seating in the dining area and bespoke joinery to complete the look. We created a light filled dining space extension full of personality, with black glazing to connect to the garden and outdoor living.

Modelo de salón cerrado de estilo de casa de campo sin televisor con paredes azules, estufa de leña, marco de chimenea de piedra, suelo beige y panelado

Foto de salón abierto contemporáneo grande con paredes blancas, suelo de madera clara, suelo beige y panelado

Foto de salón abierto contemporáneo grande con paredes blancas, suelo de madera clara, todas las chimeneas, marco de chimenea de yeso, televisor colgado en la pared, suelo beige, bandeja y panelado

Imagen de salón abierto y gris y blanco actual pequeño con paredes blancas, suelo de madera en tonos medios, televisor colgado en la pared, suelo beige, bandeja y panelado

Foto de biblioteca en casa abierta y abovedada de estilo de casa de campo extra grande con chimenea de doble cara, piedra de revestimiento, vigas vistas, panelado, paredes grises, suelo de madera clara y suelo beige

Imagen de salón abierto, blanco y beige y blanco contemporáneo grande con paredes blancas, chimenea lineal, televisor colgado en la pared, suelo beige, bandeja, suelo de madera clara, marco de chimenea de metal y panelado

Foto de salón abierto actual con paredes beige, chimenea lineal, suelo beige, panelado y marco de chimenea de yeso

This Edwardian house in Redland has been refurbished from top to bottom. The 1970s decor has been replaced with a contemporary and slightly eclectic design concept. The front living room had to be completely rebuilt as the existing layout included a garage. Wall panelling has been added to the walls and the walls have been painted in Farrow and Ball Studio Green to create a timeless yes mysterious atmosphere. The false ceiling has been removed to reveal the original ceiling pattern which has been painted with gold paint. All sash windows have been replaced with timber double glazed sash windows.
An in built media wall complements the wall panelling.
The interior design is by Ivywell Interiors.

The living room at Highgate House. An internal Crittall door and panel frames a view into the room from the hallway. Painted in a deep, moody green-blue with stone coloured ceiling and contrasting dark green joinery, the room is a grown-up cosy space.

We were asked to put together designs for this beautiful Georgian mill, our client specifically asked for help with bold colour schemes and quirky accessories to style the space. We provided most of the furniture fixtures and fittings and designed the panelling and lighting elements.

Relaxing entertainment unit featuring textured wall panels and embossed wood grained cabinetry with floating shelves. Unit includes 72" multifaceted fireplace, large screen media components and artwork accent lighting.

Дизайн-проект реализован Архитектором-Дизайнером Екатериной Ялалтыновой. Комплектация и декорирование - Бюро9.
Ejemplo de salón con rincón musical cerrado tradicional renovado de tamaño medio sin chimenea con paredes beige, suelo de baldosas de porcelana, pared multimedia, suelo beige, bandeja y panelado
Ejemplo de salón con rincón musical cerrado tradicional renovado de tamaño medio sin chimenea con paredes beige, suelo de baldosas de porcelana, pared multimedia, suelo beige, bandeja y panelado
749 ideas para salones con suelo beige y panelado
1