1.254 ideas para salones con suelo de mármol y suelo beige
Filtrar por
Presupuesto
Ordenar por:Popular hoy
1 - 20 de 1254 fotos
Artículo 1 de 3

Custom Contemporary Cabinetry
Dimmable Warm White LED Lights
Magnolia/Guyana Color Combo
Ejemplo de salón abierto minimalista grande sin chimenea con paredes blancas, suelo de mármol, pared multimedia y suelo beige
Ejemplo de salón abierto minimalista grande sin chimenea con paredes blancas, suelo de mármol, pared multimedia y suelo beige
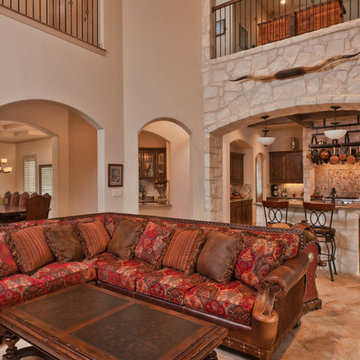
Residence Built by DALE SAUER Custom Homes in San Antonio, TX.
Diseño de salón abierto de estilo americano grande con paredes beige, suelo de mármol y suelo beige
Diseño de salón abierto de estilo americano grande con paredes beige, suelo de mármol y suelo beige
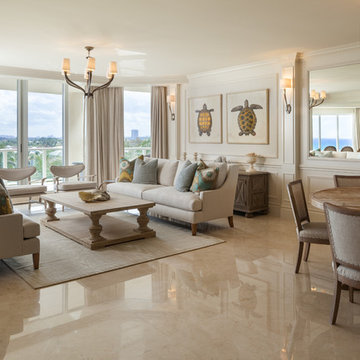
© Sargent Photography
Ejemplo de salón abierto costero con paredes blancas, suelo de mármol y suelo beige
Ejemplo de salón abierto costero con paredes blancas, suelo de mármol y suelo beige

Photo : Romain Ricard
Foto de biblioteca en casa abierta actual grande con paredes blancas, suelo de mármol, todas las chimeneas, marco de chimenea de piedra, televisor colgado en la pared y suelo beige
Foto de biblioteca en casa abierta actual grande con paredes blancas, suelo de mármol, todas las chimeneas, marco de chimenea de piedra, televisor colgado en la pared y suelo beige
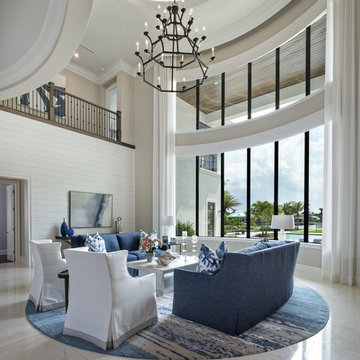
Photo Credit Ron Rosenswig
Foto de salón abierto marinero grande con paredes blancas, suelo de mármol y suelo beige
Foto de salón abierto marinero grande con paredes blancas, suelo de mármol y suelo beige

Formal Grand Salon with painted mural ceiling.
Taylor Architectural Photography
Foto de salón para visitas abierto clásico extra grande sin televisor con suelo de mármol, marco de chimenea de piedra, paredes beige, todas las chimeneas y suelo beige
Foto de salón para visitas abierto clásico extra grande sin televisor con suelo de mármol, marco de chimenea de piedra, paredes beige, todas las chimeneas y suelo beige

Formal Living Room, directly off of the entry.
Ejemplo de salón para visitas abierto mediterráneo extra grande sin televisor con paredes beige, suelo de mármol, todas las chimeneas, marco de chimenea de piedra y suelo beige
Ejemplo de salón para visitas abierto mediterráneo extra grande sin televisor con paredes beige, suelo de mármol, todas las chimeneas, marco de chimenea de piedra y suelo beige

Ejemplo de salón clásico renovado de tamaño medio con suelo de mármol y suelo beige

Modelo de salón para visitas abierto actual de tamaño medio sin chimenea con paredes blancas, suelo de mármol, televisor colgado en la pared y suelo beige
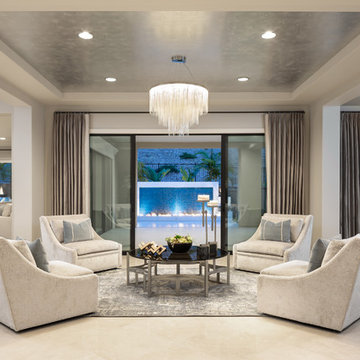
Josh Bustos Architectural Photography
Imagen de salón para visitas abierto tradicional renovado con paredes grises, suelo de mármol y suelo beige
Imagen de salón para visitas abierto tradicional renovado con paredes grises, suelo de mármol y suelo beige
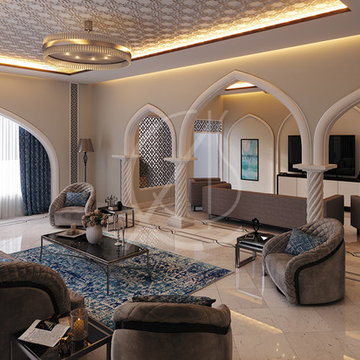
Pointed arches resting on spiral columns reminiscent of the Islamic arcade, divide the interior space into two living areas, one with a TV unit and the other a formal family living area, beige marble tile cover the floor bordered with black motif, complementing the neutral colors of the walls and furniture, with royal blue accents that manifests the serene feel of the interior.

This modern mansion has a grand entrance indeed. To the right is a glorious 3 story stairway with custom iron and glass stair rail. The dining room has dramatic black and gold metallic accents. To the left is a home office, entrance to main level master suite and living area with SW0077 Classic French Gray fireplace wall highlighted with golden glitter hand applied by an artist. Light golden crema marfil stone tile floors, columns and fireplace surround add warmth. The chandelier is surrounded by intricate ceiling details. Just around the corner from the elevator we find the kitchen with large island, eating area and sun room. The SW 7012 Creamy walls and SW 7008 Alabaster trim and ceilings calm the beautiful home.
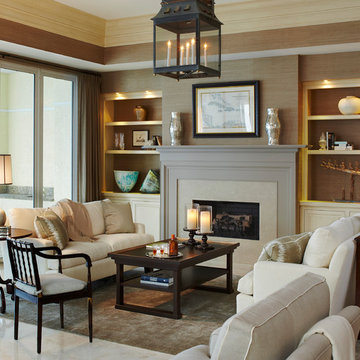
Foto de salón abierto tradicional de tamaño medio sin televisor con todas las chimeneas, suelo beige, suelo de mármol y marco de chimenea de piedra
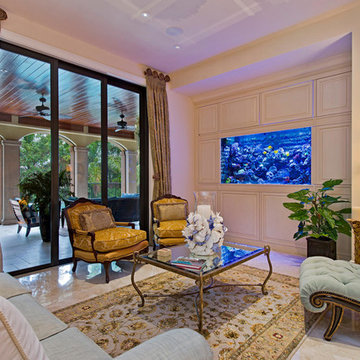
Imagen de salón para visitas cerrado tradicional grande sin chimenea y televisor con paredes beige, suelo de mármol y suelo beige
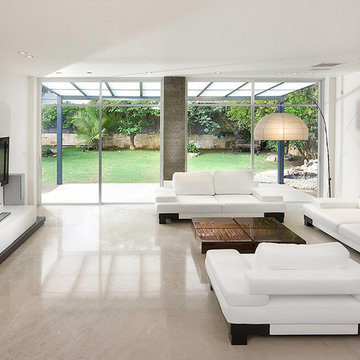
projecr for architect Michal schein
Diseño de salón moderno extra grande sin chimenea con televisor colgado en la pared, suelo de mármol y suelo beige
Diseño de salón moderno extra grande sin chimenea con televisor colgado en la pared, suelo de mármol y suelo beige
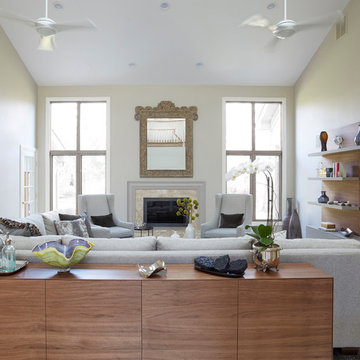
This home, in a beautiful wooded setting, was purchased by a family who wanted a large gathering space for their family to relax and watch the occasional Cubs game. To warm up the tall-ceilinged space we used an abundance of rich woods and cozy upholstered pieces. Photo Michael Alan Kaskel
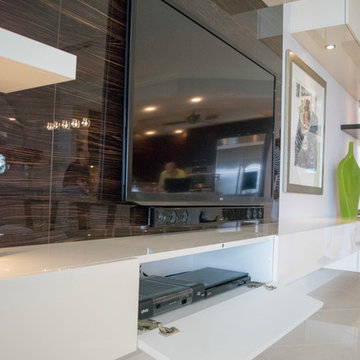
Custom Contemporary Cabinetry
Dimmable Warm White LED Lights
Magnolia/Guyana Color Combo
Modelo de salón abierto moderno grande sin chimenea con paredes blancas, suelo de mármol, pared multimedia y suelo beige
Modelo de salón abierto moderno grande sin chimenea con paredes blancas, suelo de mármol, pared multimedia y suelo beige
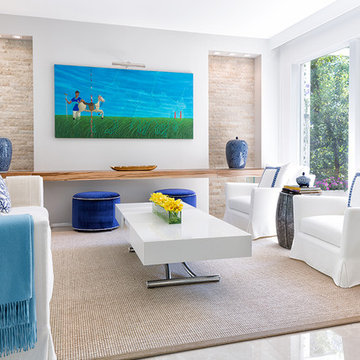
Project Feature in: Luxe Magazine & Luxury Living Brickell
From skiing in the Swiss Alps to water sports in Key Biscayne, a relocation for a Chilean couple with three small children was a sea change. “They’re probably the most opposite places in the world,” says the husband about moving
from Switzerland to Miami. The couple fell in love with a tropical modern house in Key Biscayne with architecture by Marta Zubillaga and Juan Jose Zubillaga of Zubillaga Design. The white-stucco home with horizontal planks of red cedar had them at hello due to the open interiors kept bright and airy with limestone and marble plus an abundance of windows. “The light,” the husband says, “is something we loved.”
While in Miami on an overseas trip, the wife met with designer Maite Granda, whose style she had seen and liked online. For their interview, the homeowner brought along a photo book she created that essentially offered a roadmap to their family with profiles, likes, sports, and hobbies to navigate through the design. They immediately clicked, and Granda’s passion for designing children’s rooms was a value-added perk that the mother of three appreciated. “She painted a picture for me of each of the kids,” recalls Granda. “She said, ‘My boy is very creative—always building; he loves Legos. My oldest girl is very artistic— always dressing up in costumes, and she likes to sing. And the little one—we’re still discovering her personality.’”
To read more visit:
https://maitegranda.com/wp-content/uploads/2017/01/LX_MIA11_HOM_Maite_12.compressed.pdf
Rolando Diaz
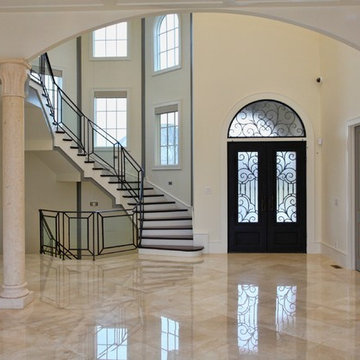
This modern mansion has a grand entrance indeed. To the right is a glorious 3 story stairway with custom iron and glass stair rail. The dining room has dramatic black and gold metallic accents. To the left is a home office, entrance to main level master suite and living area with SW0077 Classic French Gray fireplace wall highlighted with golden glitter hand applied by an artist. Light golden crema marfil stone tile floors, columns and fireplace surround add warmth. The chandelier is surrounded by intricate ceiling details. Just around the corner from the elevator we find the kitchen with large island, eating area and sun room. The SW 7012 Creamy walls and SW 7008 Alabaster trim and ceilings calm the beautiful home.
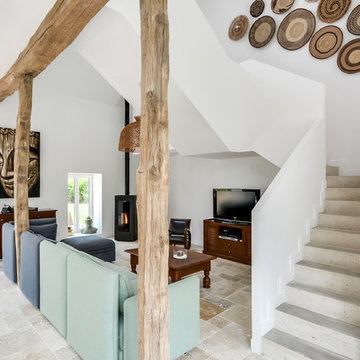
Meero
Imagen de salón para visitas abierto bohemio grande con paredes blancas, suelo de mármol, estufa de leña, televisor independiente y suelo beige
Imagen de salón para visitas abierto bohemio grande con paredes blancas, suelo de mármol, estufa de leña, televisor independiente y suelo beige
1.254 ideas para salones con suelo de mármol y suelo beige
1