16.975 ideas para salones para visitas con suelo beige
Filtrar por
Presupuesto
Ordenar por:Popular hoy
1 - 20 de 16.975 fotos
Artículo 1 de 3

Modern Farmhouse with elegant and luxury touches.
Modelo de salón para visitas abierto tradicional renovado grande sin chimenea con paredes negras, pared multimedia, suelo de madera clara y suelo beige
Modelo de salón para visitas abierto tradicional renovado grande sin chimenea con paredes negras, pared multimedia, suelo de madera clara y suelo beige

sanjay choWith a view of sun set from Hall, master bed room and sons bedroom. With gypsum ceiling, vitrified flooring, long snug L shaped sofa, a huge airy terrace , muted colours and quirky accents, the living room is an epitome of contemporary luxury, use of Indian art and craft, the terrace with gorgeous view of endless greenery, is a perfect indulgence! Our client says ‘’ sipping on a cup of coffee surrounded by lush greenery is the best way to recoup our energies and get ready to face another day’’.The terrace is also a family favourite on holidays, as all gather here for impromptu dinners under the stars. Since the dining area requires some intimate space.ugale

the great room was enlarged to the south - past the medium toned wood post and beam is new space. the new addition helps shade the patio below while creating a more usable living space. To the right of the new fireplace was the existing front door. Now there is a graceful seating area to welcome visitors. The wood ceiling was reused from the existing home.
WoodStone Inc, General Contractor
Home Interiors, Cortney McDougal, Interior Design
Draper White Photography
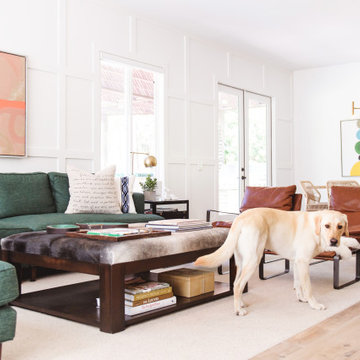
Foto de salón para visitas abierto actual grande con paredes blancas, suelo de madera clara y suelo beige
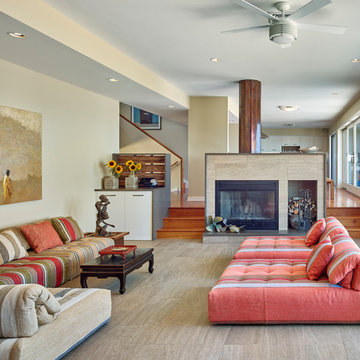
Imagen de salón para visitas abierto costero con paredes beige, todas las chimeneas y suelo beige

The great room walls are filled with glass doors and transom windows, providing maximum natural light and views of the pond and the meadow.
Photographer: Daniel Contelmo Jr.

студия TS Design | Тарас Безруков и Стас Самкович
Modelo de salón para visitas abierto actual grande con suelo de baldosas de porcelana, chimenea lineal, marco de chimenea de piedra, televisor colgado en la pared, paredes marrones y suelo beige
Modelo de salón para visitas abierto actual grande con suelo de baldosas de porcelana, chimenea lineal, marco de chimenea de piedra, televisor colgado en la pared, paredes marrones y suelo beige

Haris Kenjar
Diseño de salón para visitas cerrado retro de tamaño medio con paredes blancas, suelo de madera clara, todas las chimeneas, marco de chimenea de ladrillo, televisor colgado en la pared y suelo beige
Diseño de salón para visitas cerrado retro de tamaño medio con paredes blancas, suelo de madera clara, todas las chimeneas, marco de chimenea de ladrillo, televisor colgado en la pared y suelo beige
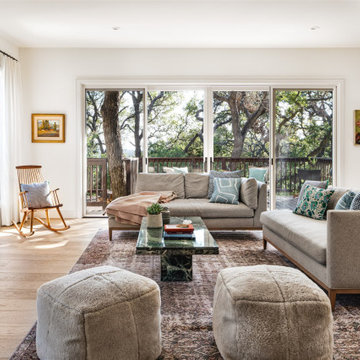
Open-concept living area.
Ejemplo de salón para visitas abierto tradicional renovado con paredes blancas, suelo de madera clara, todas las chimeneas, televisor colgado en la pared y suelo beige
Ejemplo de salón para visitas abierto tradicional renovado con paredes blancas, suelo de madera clara, todas las chimeneas, televisor colgado en la pared y suelo beige

Experience urban sophistication meets artistic flair in this unique Chicago residence. Combining urban loft vibes with Beaux Arts elegance, it offers 7000 sq ft of modern luxury. Serene interiors, vibrant patterns, and panoramic views of Lake Michigan define this dreamy lakeside haven.
This living room design is all about luxury and comfort. Bright and airy, with cozy furnishings and pops of color from art and decor, it's a serene retreat for relaxation and entertainment.
---
Joe McGuire Design is an Aspen and Boulder interior design firm bringing a uniquely holistic approach to home interiors since 2005.
For more about Joe McGuire Design, see here: https://www.joemcguiredesign.com/
To learn more about this project, see here:
https://www.joemcguiredesign.com/lake-shore-drive

Crisp tones of maple and birch. Minimal and modern, the perfect backdrop for every room. With the Modin Collection, we have raised the bar on luxury vinyl plank. The result is a new standard in resilient flooring. Modin offers true embossed in register texture, a low sheen level, a rigid SPC core, an industry-leading wear layer, and so much more.

Modelo de salón para visitas abierto contemporáneo de tamaño medio con paredes blancas, chimenea de esquina, suelo beige, suelo de baldosas de cerámica, marco de chimenea de yeso y televisor colgado en la pared
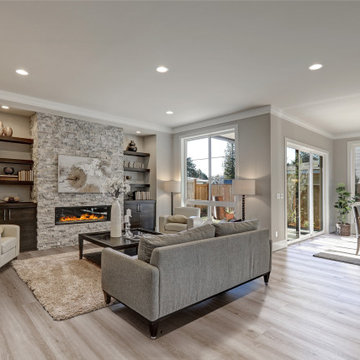
Folsom is our unrivaled oak design SPC Vinyl Plank floor, with a realistic wood grain texture this floor compliments the traditional dark wood cabinetry.

French modern home, featuring living, stone fireplace, and sliding glass doors.
Diseño de salón para visitas abierto actual grande sin televisor con paredes blancas, suelo de madera clara, todas las chimeneas, marco de chimenea de piedra y suelo beige
Diseño de salón para visitas abierto actual grande sin televisor con paredes blancas, suelo de madera clara, todas las chimeneas, marco de chimenea de piedra y suelo beige
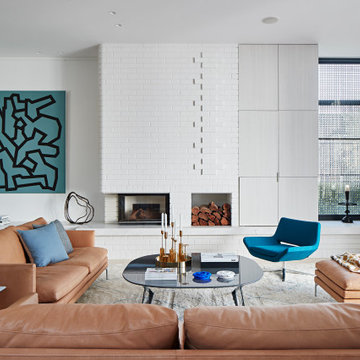
New Modern, a mid-century home in Caulfield, has undergone a loving renovation to save, restore and sensitively expand. Aware of the clumsy modification that many originally prized mid-century homes are now subject to, the client’s wanted to rediscover and celebrate the home’s original features, while sensitively expanding and injecting the property with new life.
Our solution was to design with balance, to renovate and expand with the mantra “no more, no less”- creating something not oppressively minimal or pointlessly superfluous.
Interiors are rich in material and form that celebrates the home’s beginnings – floor to ceiling walnut timber, natural stone and a glimpse of 60s inspired wallpaper.
This Caulfield home demonstrates how contemporary architecture and interior design can be influenced by heritage, without replicating a past era.
Modelo de salón para visitas abierto contemporáneo grande con paredes beige, suelo de madera en tonos medios, chimenea lineal, marco de chimenea de baldosas y/o azulejos, televisor colgado en la pared y suelo beige

Modelo de salón para visitas abierto clásico renovado de tamaño medio sin televisor con paredes blancas, suelo de madera en tonos medios, suelo beige y boiserie
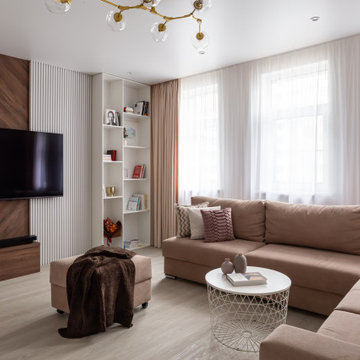
Modelo de salón para visitas actual con suelo de madera clara, televisor colgado en la pared y suelo beige
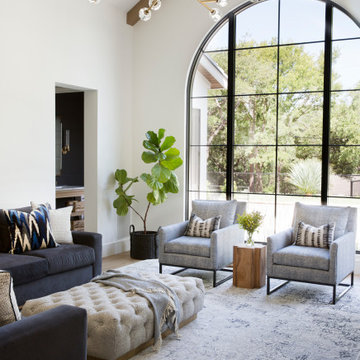
Photography by Buff Strickland
Imagen de salón para visitas mediterráneo grande con paredes blancas y suelo beige
Imagen de salón para visitas mediterráneo grande con paredes blancas y suelo beige
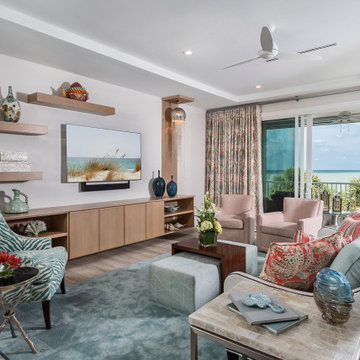
Imagen de salón para visitas abierto marinero grande con paredes blancas, pared multimedia, suelo de baldosas de porcelana y suelo beige
16.975 ideas para salones para visitas con suelo beige
1