1.894 ideas para salones extra grandes con suelo beige
Filtrar por
Presupuesto
Ordenar por:Popular hoy
1 - 20 de 1894 fotos
Artículo 1 de 3
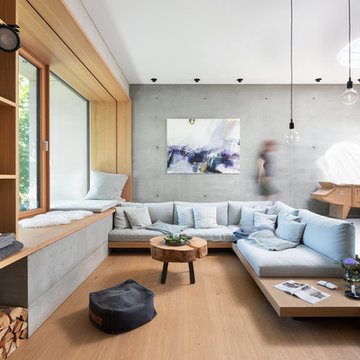
Imagen de salón abierto nórdico extra grande con paredes grises, suelo de madera clara y suelo beige

Foto de salón abierto tradicional renovado extra grande con paredes blancas, suelo de madera clara, todas las chimeneas, marco de chimenea de hormigón, televisor colgado en la pared y suelo beige

Interior designer Holly Wright followed the architectural lines and travertine massing on the exterior to maintain the same proportion and scale on the inside. The fireplace wall is Cambrian black leathered granite.
Project Details // Razor's Edge
Paradise Valley, Arizona
Architecture: Drewett Works
Builder: Bedbrock Developers
Interior design: Holly Wright Design
Landscape: Bedbrock Developers
Photography: Jeff Zaruba
Faux plants: Botanical Elegance
Fireplace wall: The Stone Collection
Travertine: Cactus Stone
Porcelain flooring: Facings of America
https://www.drewettworks.com/razors-edge/

Our clients wanted the ultimate modern farmhouse custom dream home. They found property in the Santa Rosa Valley with an existing house on 3 ½ acres. They could envision a new home with a pool, a barn, and a place to raise horses. JRP and the clients went all in, sparing no expense. Thus, the old house was demolished and the couple’s dream home began to come to fruition.
The result is a simple, contemporary layout with ample light thanks to the open floor plan. When it comes to a modern farmhouse aesthetic, it’s all about neutral hues, wood accents, and furniture with clean lines. Every room is thoughtfully crafted with its own personality. Yet still reflects a bit of that farmhouse charm.
Their considerable-sized kitchen is a union of rustic warmth and industrial simplicity. The all-white shaker cabinetry and subway backsplash light up the room. All white everything complimented by warm wood flooring and matte black fixtures. The stunning custom Raw Urth reclaimed steel hood is also a star focal point in this gorgeous space. Not to mention the wet bar area with its unique open shelves above not one, but two integrated wine chillers. It’s also thoughtfully positioned next to the large pantry with a farmhouse style staple: a sliding barn door.
The master bathroom is relaxation at its finest. Monochromatic colors and a pop of pattern on the floor lend a fashionable look to this private retreat. Matte black finishes stand out against a stark white backsplash, complement charcoal veins in the marble looking countertop, and is cohesive with the entire look. The matte black shower units really add a dramatic finish to this luxurious large walk-in shower.
Photographer: Andrew - OpenHouse VC

Imagen de salón abierto actual extra grande sin chimenea y televisor con paredes beige, suelo de travertino, suelo beige, madera y papel pintado

Custom Italian Furniture from the showroom of Interiors by Steven G, wood ceilings, wood feature wall, Italian porcelain tile
Imagen de salón abierto actual extra grande con paredes beige, suelo de baldosas de porcelana, suelo beige y madera
Imagen de salón abierto actual extra grande con paredes beige, suelo de baldosas de porcelana, suelo beige y madera

Ejemplo de salón con rincón musical abierto campestre extra grande sin chimenea y televisor con paredes blancas, suelo de madera clara y suelo beige
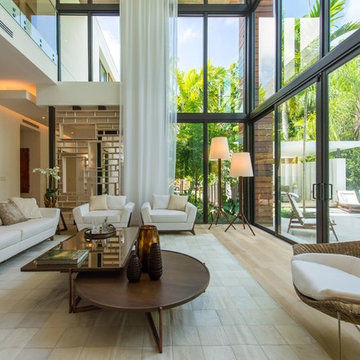
Imagen de salón para visitas abierto contemporáneo extra grande sin chimenea y televisor con paredes blancas, suelo de madera clara y suelo beige

Imagen de salón cerrado contemporáneo extra grande con paredes blancas, suelo de madera clara, todas las chimeneas, marco de chimenea de baldosas y/o azulejos, televisor colgado en la pared y suelo beige

Foto de salón para visitas abierto contemporáneo extra grande sin televisor con paredes blancas, suelo de piedra caliza, chimenea lineal, marco de chimenea de baldosas y/o azulejos y suelo beige

Island Luxury Photogaphy
Ejemplo de salón abierto exótico extra grande con paredes blancas, suelo de baldosas de porcelana, televisor retractable y suelo beige
Ejemplo de salón abierto exótico extra grande con paredes blancas, suelo de baldosas de porcelana, televisor retractable y suelo beige
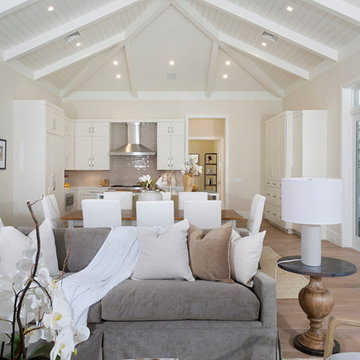
Photography by ibi designs ( http://www.ibidesigns.com)
Diseño de salón para visitas abierto tropical extra grande sin chimenea y televisor con paredes beige, suelo de madera clara y suelo beige
Diseño de salón para visitas abierto tropical extra grande sin chimenea y televisor con paredes beige, suelo de madera clara y suelo beige
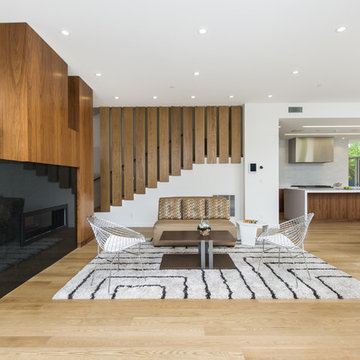
Mark Angeles
Ejemplo de salón para visitas abierto vintage extra grande sin televisor con paredes blancas, suelo de madera clara, chimenea lineal, marco de chimenea de piedra y suelo beige
Ejemplo de salón para visitas abierto vintage extra grande sin televisor con paredes blancas, suelo de madera clara, chimenea lineal, marco de chimenea de piedra y suelo beige
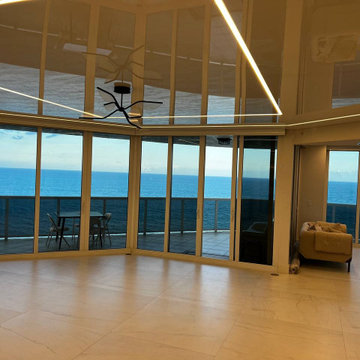
LED Lights and high gloss ceilings in Miami Beach.
Imagen de salón para visitas abierto actual extra grande con suelo de mármol, televisor independiente, suelo beige y papel pintado
Imagen de salón para visitas abierto actual extra grande con suelo de mármol, televisor independiente, suelo beige y papel pintado

The A7 Series aluminum windows with triple-pane glazing were paired with custom-designed Ultra Lift and Slide doors to provide comfort, efficiency, and seamless design integration of fenestration products. Triple pane glazing units with high-performance spacers, low iron glass, multiple air seals, and a continuous thermal break make these windows and doors incomparable to the traditional aluminum window and door products of the past. Not to mention – these large-scale sliding doors have been fitted with motors hidden in the ceiling, which allow the doors to open flush into wall pockets at the press of a button.
This seamless aluminum door system is a true custom solution for a homeowner that wanted the largest expanses of glass possible to disappear from sight with minimal effort. The enormous doors slide completely out of view, allowing the interior and exterior to blur into a single living space. By integrating the ultra-modern desert home into the surrounding landscape, this residence is able to adapt and evolve as the seasons change – providing a comfortable, beautiful, and luxurious environment all year long.
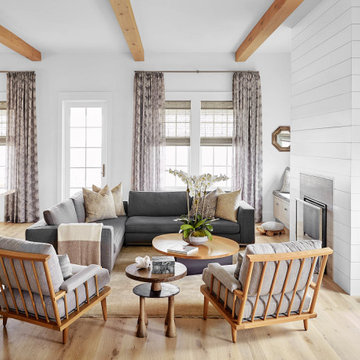
Foto de salón abierto costero extra grande sin televisor con paredes blancas, suelo de madera clara, todas las chimeneas, marco de chimenea de madera y suelo beige

Modelo de salón abierto contemporáneo extra grande con paredes marrones, chimenea de esquina, marco de chimenea de piedra, televisor colgado en la pared y suelo beige

Gorgeous Living Room By 2id Interiors
Imagen de salón abierto contemporáneo extra grande con paredes multicolor, televisor colgado en la pared, suelo beige y suelo de baldosas de cerámica
Imagen de salón abierto contemporáneo extra grande con paredes multicolor, televisor colgado en la pared, suelo beige y suelo de baldosas de cerámica

Photographer: Jeff Johnson
Third-time repeat clients loved our work so much, they hired us to design their Ohio home instead of recruiting a local Ohio designer. All work was done remotely except for an initial meeting for site measure and initial consult, and then a second flight for final installation. All 6,000 square feet was decorated head to toe by J Hill Interiors, Inc., as well as new paint and lighting.
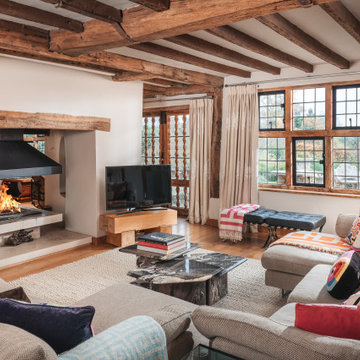
Diseño de salón con rincón musical abierto de estilo de casa de campo extra grande con paredes blancas, suelo de madera en tonos medios, chimenea de doble cara, marco de chimenea de piedra y suelo beige
1.894 ideas para salones extra grandes con suelo beige
1