3.728 ideas para bibliotecas en casa con suelo beige
Filtrar por
Presupuesto
Ordenar por:Popular hoy
1 - 20 de 3728 fotos
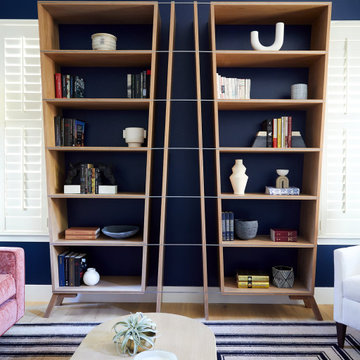
The project aimed to design a modern living space for adults to relax and lounge. The room underwent a complete transformation with new wall colors, flooring, furnishings, and a custom bookshelf installation. The walls were painted in a deep blue color to create a sense of calm and sophistication while the custom-designed bookshelf provided plenty of space for books. The space was grounded by a black and white rug featuring a geometric pattern. The overall effect is a stylish and inviting living room that showcases our bay area interior design service as a balance of style and functionality.

Diseño de biblioteca en casa contemporánea de tamaño medio con paredes beige, televisor colgado en la pared, suelo beige, suelo de madera clara y vigas vistas
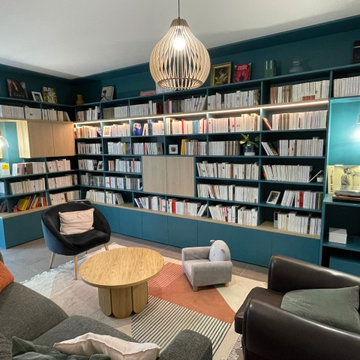
Imagen de biblioteca en casa abierta moderna de tamaño medio sin chimenea con paredes blancas, suelo de baldosas de cerámica, televisor retractable y suelo beige
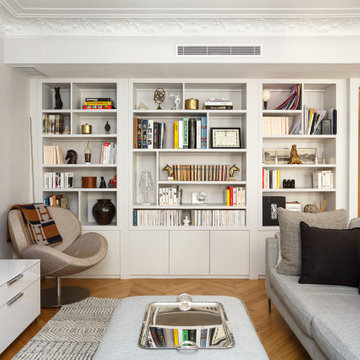
Pour ce projet, notre client souhaitait rénover son appartement haussmannien de 130 m² situé dans le centre de Paris. Il était mal agencé, vieillissant et le parquet était en très mauvais état.
Nos équipes ont donc conçu un appartement plus fonctionnel en supprimant des cloisons et en redistribuant les pièces. Déplacer les chambres a permis d’agrandir la salle de bain, élégante grâce à son marbre blanc et ses touches de noir mat.
Des éléments sur mesure viennent s’intégrer comme la tête de lit éclairée de la chambre parentale, les différents dressings ou encore la grande bibliothèque du salon. Derrière cette dernière se cache le système de climatisation dont on aperçoit la grille d’aération bien dissimulée.
La pièce à vivre s’ouvre et permet un grand espace de réception peint dans des tons doux apaisants. La cuisine Ikea noire et blanche a été conçue la plus fonctionnelle possible, grâce à son grand îlot central qui invite à la convivialité.
Les moulures, cheminée et parquet ont été rénovés par nos professionnels de talent pour redonner à cet appartement haussmannien son éclat d’antan.

Reforma integral Sube Interiorismo www.subeinteriorismo.com
Biderbost Photo
Foto de biblioteca en casa abierta clásica renovada grande con paredes grises, suelo laminado, chimenea lineal, marco de chimenea de madera, pared multimedia, suelo beige, casetón y papel pintado
Foto de biblioteca en casa abierta clásica renovada grande con paredes grises, suelo laminado, chimenea lineal, marco de chimenea de madera, pared multimedia, suelo beige, casetón y papel pintado
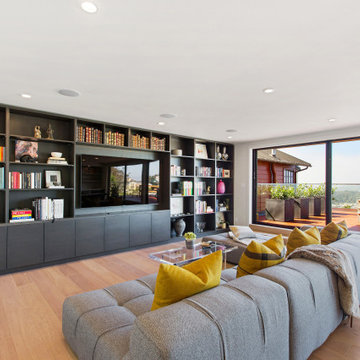
For our client, who had previous experience working with architects, we enlarged, completely gutted and remodeled this Twin Peaks diamond in the rough. The top floor had a rear-sloping ceiling that cut off the amazing view, so our first task was to raise the roof so the great room had a uniformly high ceiling. Clerestory windows bring in light from all directions. In addition, we removed walls, combined rooms, and installed floor-to-ceiling, wall-to-wall sliding doors in sleek black aluminum at each floor to create generous rooms with expansive views. At the basement, we created a full-floor art studio flooded with light and with an en-suite bathroom for the artist-owner. New exterior decks, stairs and glass railings create outdoor living opportunities at three of the four levels. We designed modern open-riser stairs with glass railings to replace the existing cramped interior stairs. The kitchen features a 16 foot long island which also functions as a dining table. We designed a custom wall-to-wall bookcase in the family room as well as three sleek tiled fireplaces with integrated bookcases. The bathrooms are entirely new and feature floating vanities and a modern freestanding tub in the master. Clean detailing and luxurious, contemporary finishes complete the look.
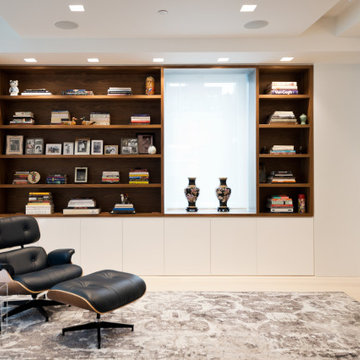
Built-In Walnut Bookshelves Flank One End of the Living Space
Imagen de biblioteca en casa abierta minimalista grande sin televisor con paredes blancas, suelo de madera clara y suelo beige
Imagen de biblioteca en casa abierta minimalista grande sin televisor con paredes blancas, suelo de madera clara y suelo beige
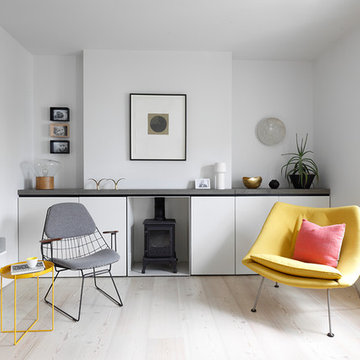
Foto de biblioteca en casa cerrada escandinava de tamaño medio sin televisor con paredes blancas, suelo de madera en tonos medios y suelo beige

Ejemplo de biblioteca en casa abierta rústica de tamaño medio con estufa de leña, marco de chimenea de metal, paredes marrones, suelo de madera clara y suelo beige

This residence was designed to have the feeling of a classic early 1900’s Albert Kalin home. The owner and Architect referenced several homes in the area designed by Kalin to recall the character of both the traditional exterior and a more modern clean line interior inherent in those homes. The mixture of brick, natural cement plaster, and milled stone were carefully proportioned to reference the character without being a direct copy. Authentic steel windows custom fabricated by Hopes to maintain the very thin metal profiles necessary for the character. To maximize the budget, these were used in the center stone areas of the home with dark bronze clad windows in the remaining brick and plaster sections. Natural masonry fireplaces with contemporary stone and Pewabic custom tile surrounds, all help to bring a sense of modern style and authentic Detroit heritage to this home. Long axis lines both front to back and side to side anchor this home’s geometry highlighting an elliptical spiral stair at one end and the elegant fireplace at appropriate view lines.

Entrando in questa casa veniamo subito colpiti da due soggetti: il bellissimo divano verde bosco, che occupa la parte centrale del soggiorno, e la carta da parati prospettica che fa da sfondo alla scala in ferro che conduce al piano sottotetto.
Questo ambiente è principalmente diviso in tre zone: una zona pranzo, il soggiorno e una zona studio camera ospiti. Qui troviamo un mobile molto versatile: un tavolo richiudibile dietro al quale si nasconde un letto matrimoniale.
Dalla parte opposta una libreria che percorre la parete lasciando poi il posto al mobile TV adiacente all’ingresso dell’appartamento. Per sottolineare la continuità dei due ambienti è stata realizzata una controsoffittatura con illuminazione a led che comincia all’ingresso dell’appartamento e termina verso la porta finestra di fronte.
Dalla parte opposta una libreria che percorre la parete lasciando poi il posto al mobile TV adiacente all’ingresso dell’appartamento. Per sottolineare la continuità dei due ambienti è stata realizzata una controsoffittatura con illuminazione a led che comincia all’ingresso dell’appartamento e termina verso la porta finestra di fronte.
Foto di Simone Marulli

Dans cette petite maison de la banlieue sud de Paris, construite dans les année 60 mais reflétant un style Le Corbusier bien marqué, nos clients ont souhaité faire une rénovation de la décoration en allant un peu plus loin dans le style. Nous avons créé pour eux cette fresque moderne en gardant les lignes proposées par la bibliothèque en bois existante. Nous avons poursuivit l'oeuvre dans la cage d'escalier afin de créer un unité dans ces espaces ouverts et afin de donner faire renaitre l'ambiance "fifties" d'origine. L'oeuvre a été créé sur maquette numérique, puis une fois les couleurs définies, les tracés puis la peinture ont été réalisé par nos soins après que les murs ait été restaurés par un peintre en bâtiment.
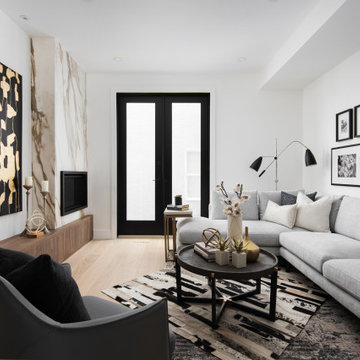
Diseño de biblioteca en casa abierta minimalista de tamaño medio sin televisor con paredes blancas, suelo de madera clara, todas las chimeneas, marco de chimenea de baldosas y/o azulejos y suelo beige
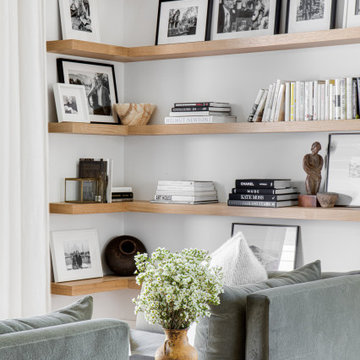
Foto de biblioteca en casa abierta escandinava grande con paredes blancas, suelo de madera clara y suelo beige

By removing a major wall, we were able to completely open up the kitchen and dining nook to the large family room and built in bar and wine area. The family room has a great gas fireplace with marble accent tile and rustic wood mantel. The matching dual French doors lead out to the pool and outdoor living areas, as well as bring in lots of natural light. The bar area has a sink and faucet, undercounter refrigeration, tons of counter space and storage, and connects to the attached wine display area. The pendants are black, brass and clear glass which bring in an on trend, refined look.
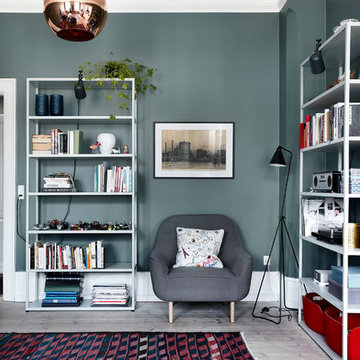
Bjarni B. Jacobsen
Imagen de biblioteca en casa escandinava de tamaño medio con paredes azules, suelo de madera clara y suelo beige
Imagen de biblioteca en casa escandinava de tamaño medio con paredes azules, suelo de madera clara y suelo beige
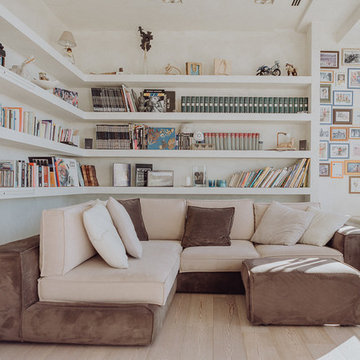
Ejemplo de biblioteca en casa contemporánea con suelo de madera clara, paredes blancas y suelo beige
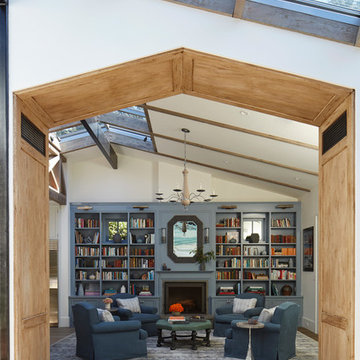
Photography by Roger Davies.
Ejemplo de biblioteca en casa marinera grande sin televisor con paredes blancas, suelo de madera clara, todas las chimeneas y suelo beige
Ejemplo de biblioteca en casa marinera grande sin televisor con paredes blancas, suelo de madera clara, todas las chimeneas y suelo beige
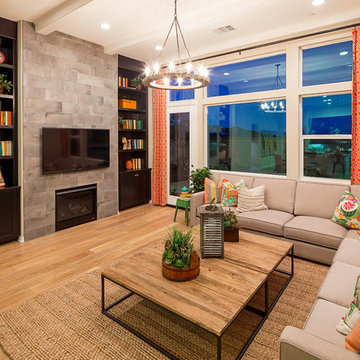
Plan 2 Great Room
Modelo de biblioteca en casa cerrada actual de tamaño medio con paredes beige, suelo de madera clara, todas las chimeneas, televisor colgado en la pared, marco de chimenea de baldosas y/o azulejos y suelo beige
Modelo de biblioteca en casa cerrada actual de tamaño medio con paredes beige, suelo de madera clara, todas las chimeneas, televisor colgado en la pared, marco de chimenea de baldosas y/o azulejos y suelo beige
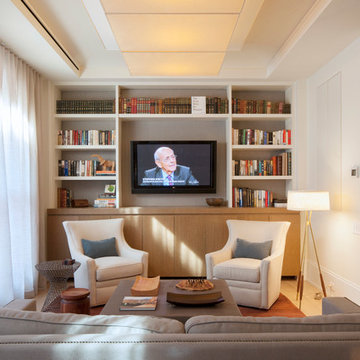
Michelle Rose Photography
Foto de biblioteca en casa cerrada clásica renovada de tamaño medio sin chimenea con suelo de madera clara, paredes blancas, televisor colgado en la pared y suelo beige
Foto de biblioteca en casa cerrada clásica renovada de tamaño medio sin chimenea con suelo de madera clara, paredes blancas, televisor colgado en la pared y suelo beige
3.728 ideas para bibliotecas en casa con suelo beige
1