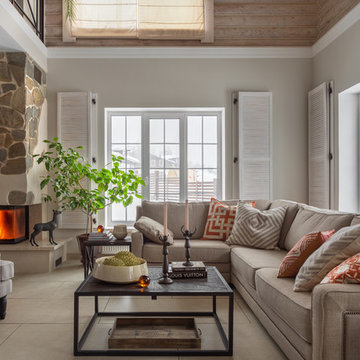1.270 ideas para salones con chimenea de esquina y suelo beige
Filtrar por
Presupuesto
Ordenar por:Popular hoy
1 - 20 de 1270 fotos
Artículo 1 de 3

Louisa, San Clemente Coastal Modern Architecture
The brief for this modern coastal home was to create a place where the clients and their children and their families could gather to enjoy all the beauty of living in Southern California. Maximizing the lot was key to unlocking the potential of this property so the decision was made to excavate the entire property to allow natural light and ventilation to circulate through the lower level of the home.
A courtyard with a green wall and olive tree act as the lung for the building as the coastal breeze brings fresh air in and circulates out the old through the courtyard.
The concept for the home was to be living on a deck, so the large expanse of glass doors fold away to allow a seamless connection between the indoor and outdoors and feeling of being out on the deck is felt on the interior. A huge cantilevered beam in the roof allows for corner to completely disappear as the home looks to a beautiful ocean view and Dana Point harbor in the distance. All of the spaces throughout the home have a connection to the outdoors and this creates a light, bright and healthy environment.
Passive design principles were employed to ensure the building is as energy efficient as possible. Solar panels keep the building off the grid and and deep overhangs help in reducing the solar heat gains of the building. Ultimately this home has become a place that the families can all enjoy together as the grand kids create those memories of spending time at the beach.
Images and Video by Aandid Media.
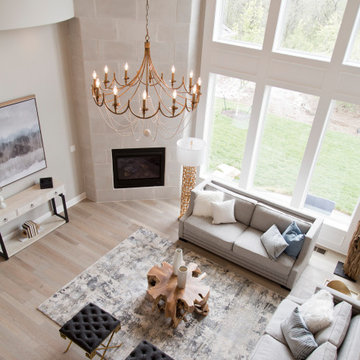
Walls: Skyline Steel #1015
Trim: Pure White #7005
Ceilings: Modern Gray #7632
Whie oak: 50% Miniwax Pickled Oak/ 50% Miniwax Simply White
Light fixtures: Wilson Lighting
Flooring: Master's Craft Longhouse Plank in Dartmoor

Modelo de salón cerrado vintage grande con paredes marrones, suelo de madera clara, marco de chimenea de ladrillo, televisor colgado en la pared, chimenea de esquina y suelo beige
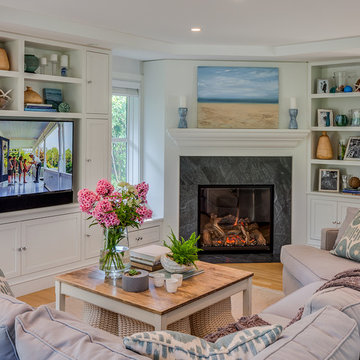
Our firm (Polhemus Savery DaSilva Architects Builders) was the architect and builder of this home. Photo Credits: Brian Vanden Brink
Modelo de salón marinero con paredes grises, suelo de madera clara, chimenea de esquina, marco de chimenea de baldosas y/o azulejos, pared multimedia y suelo beige
Modelo de salón marinero con paredes grises, suelo de madera clara, chimenea de esquina, marco de chimenea de baldosas y/o azulejos, pared multimedia y suelo beige
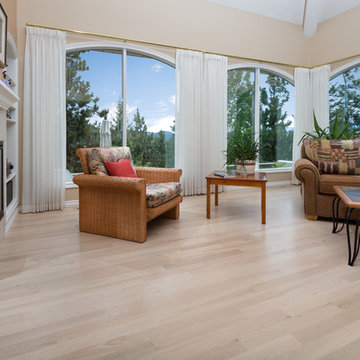
Foto de salón para visitas abierto actual grande con paredes beige, suelo de madera clara, marco de chimenea de baldosas y/o azulejos, suelo beige, chimenea de esquina y televisor independiente

Diseño de salón tipo loft bohemio pequeño con paredes multicolor, suelo de madera clara, chimenea de esquina, marco de chimenea de yeso, televisor colgado en la pared y suelo beige
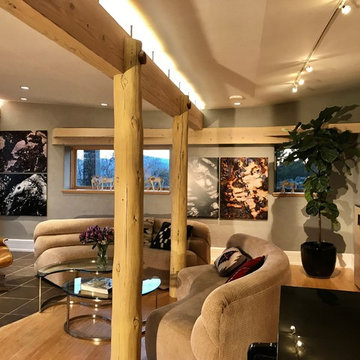
The original kitchen was on the right side. Now a bar and sink is there. The original ceiling once landed on top of the concrete wall on the right, but it was raised to create what I call a butterfly ceiling. Space and indirect light was created above the central beam to let the ceiling float even more. The back wall has a wooden structure to align the rooms right walls top ledge with the underside of the long beam to give the room balance with a similar shape as the beam. The original column were dressed up with polish and round pegs at the top. The Artworks are called " Metamorphosis Transmutations" and done by Jeff klapperich. Thats a piano on the front right side.
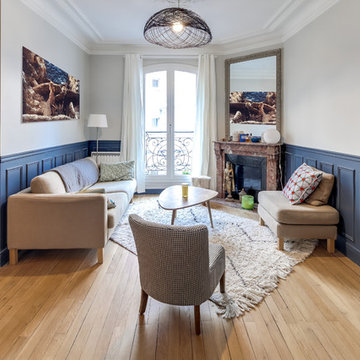
Le projet
Un appartement de style haussmannien de 60m2 avec un couloir étroit et des petites pièces à transformer avec une belle pièce à vivre.
Notre solution
Nous supprimons les murs du couloir qui desservaient séjour puis cuisine et salle de bain. A la place, nous créons un bel espace ouvert avec cuisine contemporaine. L’ancienne cuisine est aménagée en dressing et une salle de bains est créée, attenante à la chambre parentale.
Le style
Le charme de l’ancien est conservé avec le parquet, les boiseries, cheminée et moulures. Des carreaux ciments délimitent l’espace repas et les boiseries sont mises en avant avec un bleu profond que l’on retrouve sur les murs. La décoration est chaleureuse et de type scandinave.
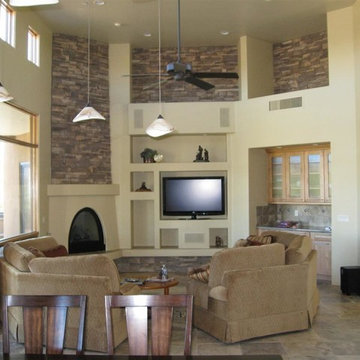
Modelo de salón abierto clásico de tamaño medio con paredes beige, suelo de pizarra, chimenea de esquina, marco de chimenea de yeso, pared multimedia y suelo beige
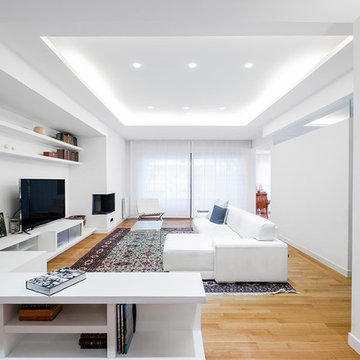
Fotografie di Emiliano Vincenti | © Tutti i diritti riservati
Foto de salón para visitas abierto actual de tamaño medio con paredes blancas, televisor independiente, suelo de madera clara, chimenea de esquina, marco de chimenea de yeso y suelo beige
Foto de salón para visitas abierto actual de tamaño medio con paredes blancas, televisor independiente, suelo de madera clara, chimenea de esquina, marco de chimenea de yeso y suelo beige
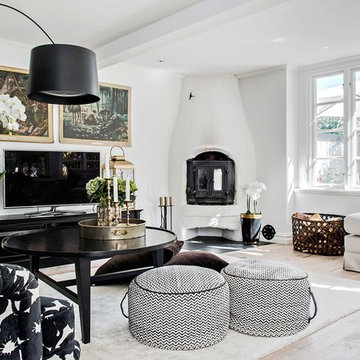
Bjurfors/ SE360
Foto de salón cerrado escandinavo de tamaño medio con paredes blancas, suelo de madera clara, chimenea de esquina, marco de chimenea de yeso y suelo beige
Foto de salón cerrado escandinavo de tamaño medio con paredes blancas, suelo de madera clara, chimenea de esquina, marco de chimenea de yeso y suelo beige

A two-bed, two-bath condo located in the Historic Capitol Hill neighborhood of Washington, DC was reimagined with the clean lined sensibilities and celebration of beautiful materials found in Mid-Century Modern designs. A soothing gray-green color palette sets the backdrop for cherry cabinetry and white oak floors. Specialty lighting, handmade tile, and a slate clad corner fireplace further elevate the space. A new Trex deck with cable railing system connects the home to the outdoors.

Corner Fireplace. Fireplace. Cast Stone. Cast Stone Mantels. Fireplace. Fireplace Mantels. Fireplace Surrounds. Mantels Design. Omega. Modern Fireplace. Contemporary Fireplace. Contemporary Living room. Gas Fireplace. Linear. Linear Fireplace. Linear Mantels. Fireplace Makeover. Fireplace Linear Modern. Omega Mantels. Fireplace Design Ideas.
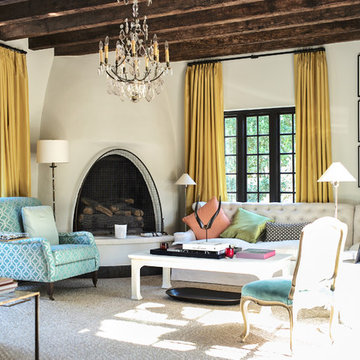
Ejemplo de salón mediterráneo con paredes beige, moqueta, chimenea de esquina, marco de chimenea de yeso, suelo beige y cortinas

Ejemplo de salón para visitas abierto ecléctico de tamaño medio con paredes blancas, suelo de baldosas de cerámica, chimenea de esquina, marco de chimenea de yeso, televisor colgado en la pared y suelo beige
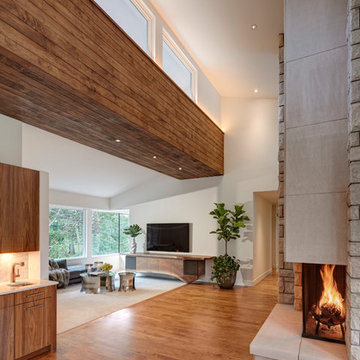
Ejemplo de salón abierto actual grande con paredes blancas, suelo de madera clara, chimenea de esquina, televisor colgado en la pared, marco de chimenea de piedra y suelo beige
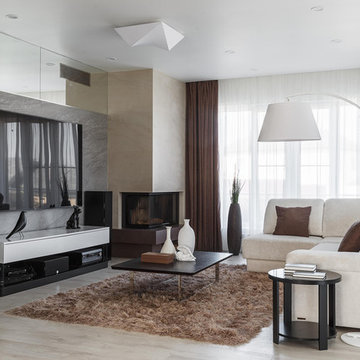
Архитектор Соколов Кирилл
Modelo de salón abierto contemporáneo grande con paredes beige, suelo de madera en tonos medios, chimenea de esquina, marco de chimenea de piedra, televisor colgado en la pared y suelo beige
Modelo de salón abierto contemporáneo grande con paredes beige, suelo de madera en tonos medios, chimenea de esquina, marco de chimenea de piedra, televisor colgado en la pared y suelo beige

Zona giorno open-space in stile scandinavo.
Toni naturali del legno e pareti neutre.
Una grande parete attrezzata è di sfondo alla parete frontale al divano. La zona pranzo è separata attraverso un divisorio in listelli di legno verticale da pavimento a soffitto.
La carta da parati valorizza l'ambiente del tavolo da pranzo.
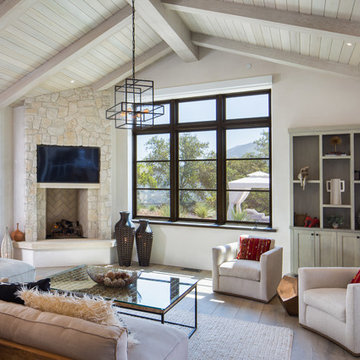
Open floor plan connects living room with vaulted ceiling to dining room and kitchen with bar.
Ejemplo de salón abierto actual grande con paredes beige, suelo de madera clara, suelo beige, chimenea de esquina, marco de chimenea de piedra y pared multimedia
Ejemplo de salón abierto actual grande con paredes beige, suelo de madera clara, suelo beige, chimenea de esquina, marco de chimenea de piedra y pared multimedia
1.270 ideas para salones con chimenea de esquina y suelo beige
1
