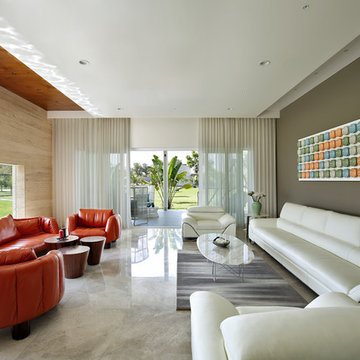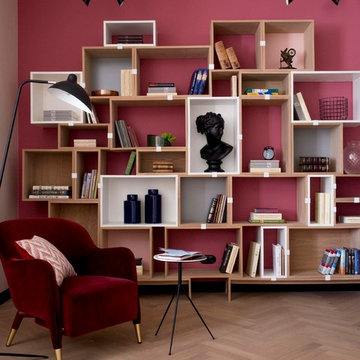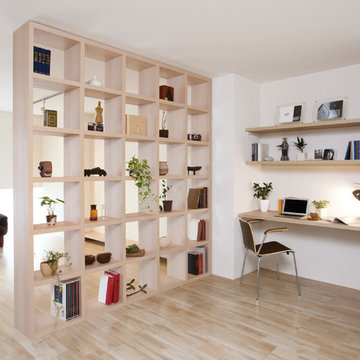245 ideas para salones rojos con suelo beige
Filtrar por
Presupuesto
Ordenar por:Popular hoy
1 - 20 de 245 fotos
Artículo 1 de 3
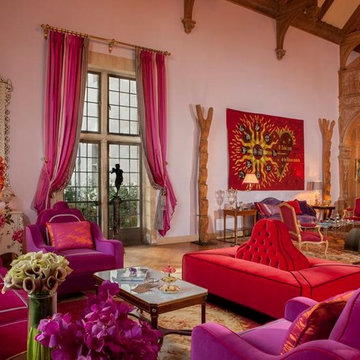
Ball room at Greystone Mansion.
Diseño de salón para visitas abierto ecléctico grande sin televisor y chimenea con paredes rosas, suelo de madera clara y suelo beige
Diseño de salón para visitas abierto ecléctico grande sin televisor y chimenea con paredes rosas, suelo de madera clara y suelo beige
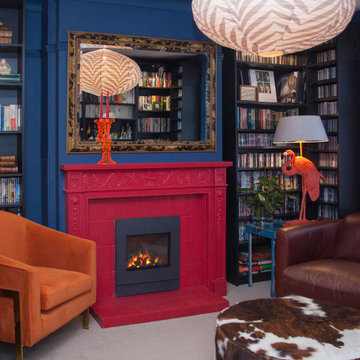
Ejemplo de biblioteca en casa cerrada contemporánea pequeña con paredes azules, moqueta, todas las chimeneas, suelo beige y marco de chimenea de baldosas y/o azulejos

le canapé est légèrement décollé du mur pour laisser les portes coulissantes circuler derrière.
Modelo de salón abierto moderno pequeño con paredes rojas, suelo de madera clara, todas las chimeneas, marco de chimenea de madera, televisor retractable, suelo beige, bandeja y boiserie
Modelo de salón abierto moderno pequeño con paredes rojas, suelo de madera clara, todas las chimeneas, marco de chimenea de madera, televisor retractable, suelo beige, bandeja y boiserie
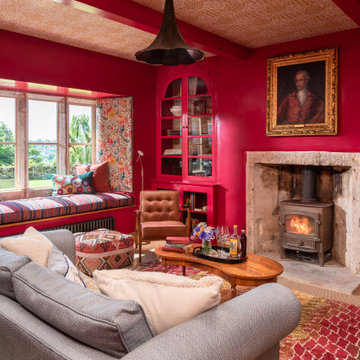
Diseño de salón de estilo de casa de campo de tamaño medio con paredes rosas, moqueta, todas las chimeneas y suelo beige
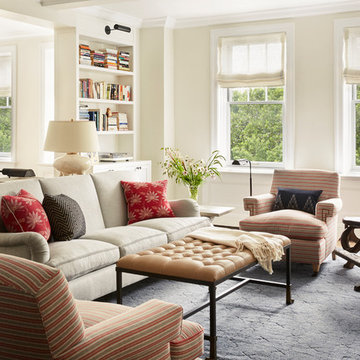
Eclectic Living Room
Imagen de salón abierto bohemio grande con paredes blancas, suelo de madera clara y suelo beige
Imagen de salón abierto bohemio grande con paredes blancas, suelo de madera clara y suelo beige
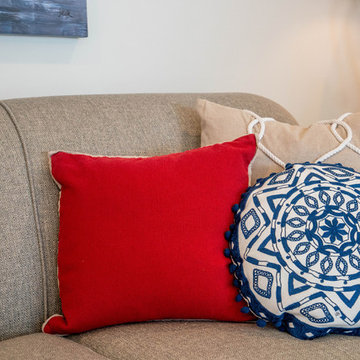
Foto de salón cerrado marinero grande sin chimenea con paredes blancas, suelo de madera clara, suelo beige y televisor colgado en la pared

The brief for this project involved a full house renovation, and extension to reconfigure the ground floor layout. To maximise the untapped potential and make the most out of the existing space for a busy family home.
When we spoke with the homeowner about their project, it was clear that for them, this wasn’t just about a renovation or extension. It was about creating a home that really worked for them and their lifestyle. We built in plenty of storage, a large dining area so they could entertain family and friends easily. And instead of treating each space as a box with no connections between them, we designed a space to create a seamless flow throughout.
A complete refurbishment and interior design project, for this bold and brave colourful client. The kitchen was designed and all finishes were specified to create a warm modern take on a classic kitchen. Layered lighting was used in all the rooms to create a moody atmosphere. We designed fitted seating in the dining area and bespoke joinery to complete the look. We created a light filled dining space extension full of personality, with black glazing to connect to the garden and outdoor living.
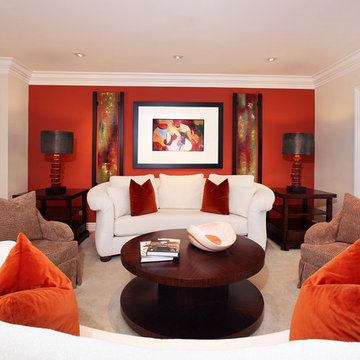
Foto de salón para visitas abierto actual grande con paredes rojas, moqueta y suelo beige

enjoy color
壁紙の色を楽しみ、家具やクッションのカラーで調和を整えたリビング
Foto de salón blanco con paredes marrones, suelo de contrachapado, televisor colgado en la pared, suelo beige, papel pintado y papel pintado
Foto de salón blanco con paredes marrones, suelo de contrachapado, televisor colgado en la pared, suelo beige, papel pintado y papel pintado
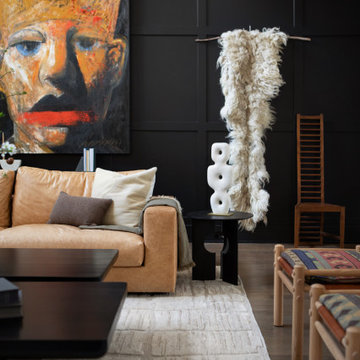
A captivating transformation in the coveted neighborhood of University Park, Dallas
The heart of this home lies in the kitchen, where we embarked on a design endeavor that would leave anyone speechless. By opening up the main kitchen wall, we created a magnificent window system that floods the space with natural light and offers a breathtaking view of the picturesque surroundings. Suspended from the ceiling, a steel-framed marble vent hood floats a few inches from the window, showcasing a mesmerizing Lilac Marble. The same marble is skillfully applied to the backsplash and island, featuring a bold combination of color and pattern that exudes elegance.
Adding to the kitchen's allure is the Italian range, which not only serves as a showstopper but offers robust culinary features for even the savviest of cooks. However, the true masterpiece of the kitchen lies in the honed reeded marble-faced island. Each marble strip was meticulously cut and crafted by artisans to achieve a half-rounded profile, resulting in an island that is nothing short of breathtaking. This intricate process took several months, but the end result speaks for itself.
To complement the grandeur of the kitchen, we designed a combination of stain-grade and paint-grade cabinets in a thin raised panel door style. This choice adds an elegant yet simple look to the overall design. Inside each cabinet and drawer, custom interiors were meticulously designed to provide maximum functionality and organization for the day-to-day cooking activities. A vintage Turkish runner dating back to the 1960s, evokes a sense of history and character.
The breakfast nook boasts a stunning, vivid, and colorful artwork created by one of Dallas' top artist, Kyle Steed, who is revered for his mastery of his craft. Some of our favorite art pieces from the inspiring Haylee Yale grace the coffee station and media console, adding the perfect moment to pause and loose yourself in the story of her art.
The project extends beyond the kitchen into the living room, where the family's changing needs and growing children demanded a new design approach. Accommodating their new lifestyle, we incorporated a large sectional for family bonding moments while watching TV. The living room now boasts bolder colors, striking artwork a coffered accent wall, and cayenne velvet curtains that create an inviting atmosphere. Completing the room is a custom 22' x 15' rug, adding warmth and comfort to the space. A hidden coat closet door integrated into the feature wall adds an element of surprise and functionality.
This project is not just about aesthetics; it's about pushing the boundaries of design and showcasing the possibilities. By curating an out-of-the-box approach, we bring texture and depth to the space, employing different materials and original applications. The layered design achieved through repeated use of the same material in various forms, shapes, and locations demonstrates that unexpected elements can create breathtaking results.
The reason behind this redesign and remodel was the homeowners' desire to have a kitchen that not only provided functionality but also served as a beautiful backdrop to their cherished family moments. The previous kitchen lacked the "wow" factor they desired, prompting them to seek our expertise in creating a space that would be a source of joy and inspiration.
Inspired by well-curated European vignettes, sculptural elements, clean lines, and a natural color scheme with pops of color, this design reflects an elegant organic modern style. Mixing metals, contrasting textures, and utilizing clean lines were key elements in achieving the desired aesthetic. The living room introduces bolder moments and a carefully chosen color scheme that adds character and personality.
The client's must-haves were clear: they wanted a show stopping centerpiece for their home, enhanced natural light in the kitchen, and a design that reflected their family's dynamic. With the transformation of the range wall into a wall of windows, we fulfilled their desire for abundant natural light and breathtaking views of the surrounding landscape.
Our favorite rooms and design elements are numerous, but the kitchen remains a standout feature. The painstaking process of hand-cutting and crafting each reeded panel in the island to match the marble's veining resulted in a labor of love that emanates warmth and hospitality to all who enter.
In conclusion, this tastefully lux project in University Park, Dallas is an extraordinary example of a full gut remodel that has surpassed all expectations. The meticulous attention to detail, the masterful use of materials, and the seamless blend of functionality and aesthetics create an unforgettable space. It serves as a testament to the power of design and the transformative impact it can have on a home and its inhabitants.
Project by Texas' Urbanology Designs. Their North Richland Hills-based interior design studio serves Dallas, Highland Park, University Park, Fort Worth, and upscale clients nationwide.
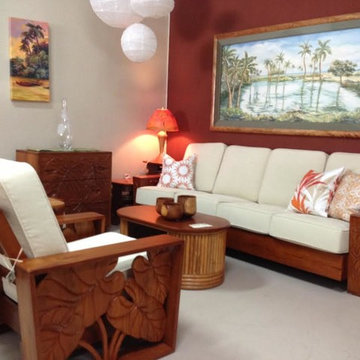
Modelo de salón para visitas abierto exótico pequeño sin chimenea y televisor con paredes rojas, moqueta y suelo beige

This project was colourful, had a mix of styles of furniture and created an eclectic space.
All of the furniture used was already owned by the client, but I gave them a new lease of life through changing the fabrics. This was a great way to make the space extra special, whilst keeping the price to a minimum.
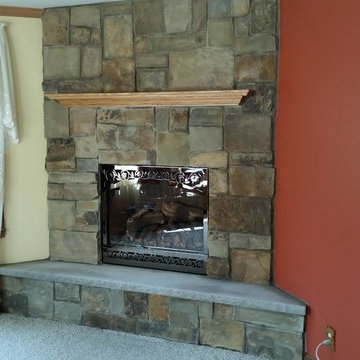
Modelo de salón para visitas cerrado clásico de tamaño medio sin televisor con paredes rojas, moqueta, todas las chimeneas, marco de chimenea de piedra y suelo beige

Living Room looking across exterior terrace to swimming pool.
Diseño de salón negro actual grande con paredes blancas, marco de chimenea de metal, televisor independiente, suelo beige, suelo de madera clara y chimenea lineal
Diseño de salón negro actual grande con paredes blancas, marco de chimenea de metal, televisor independiente, suelo beige, suelo de madera clara y chimenea lineal
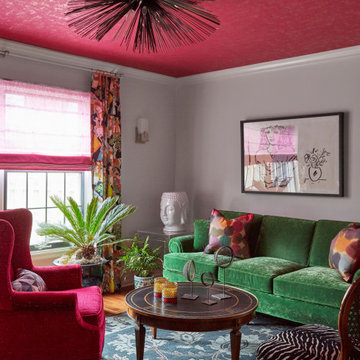
Imagen de salón actual de tamaño medio con paredes grises, suelo de madera en tonos medios y suelo beige
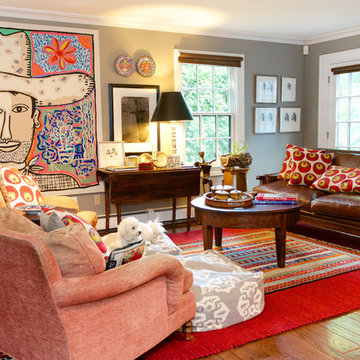
I live for moments of grace, such as classical music, beautiful china, fine art, and textiles.
This home is a testament of this philosophy, with an eclectic mix of the fine and the understated. Next to a work of irreplaceable fine art is hung a tapestry from Turkey, purchased in a market for pennies. On display, collections of fine Herend china and exquisite Limoges boxes sit alongside some of HomeGoods’ best ceramic offerings.
In this home, I’m inspired by textiles and fabrics, different dimensions, mixes of color, history, and artistic focal points; but most of all I am inspired by the intangible feeling of a piece.
Cydney Ambrose

Modelo de salón para visitas cerrado tradicional de tamaño medio sin televisor con todas las chimeneas, marco de chimenea de baldosas y/o azulejos, paredes beige, suelo de madera en tonos medios y suelo beige
245 ideas para salones rojos con suelo beige
1
