1.233 ideas para salones con chimenea de doble cara y suelo beige
Filtrar por
Presupuesto
Ordenar por:Popular hoy
1 - 20 de 1233 fotos
Artículo 1 de 3

the great room was enlarged to the south - past the medium toned wood post and beam is new space. the new addition helps shade the patio below while creating a more usable living space. To the right of the new fireplace was the existing front door. Now there is a graceful seating area to welcome visitors. The wood ceiling was reused from the existing home.
WoodStone Inc, General Contractor
Home Interiors, Cortney McDougal, Interior Design
Draper White Photography

Our clients wanted to replace an existing suburban home with a modern house at the same Lexington address where they had lived for years. The structure the clients envisioned would complement their lives and integrate the interior of the home with the natural environment of their generous property. The sleek, angular home is still a respectful neighbor, especially in the evening, when warm light emanates from the expansive transparencies used to open the house to its surroundings. The home re-envisions the suburban neighborhood in which it stands, balancing relationship to the neighborhood with an updated aesthetic.
The floor plan is arranged in a “T” shape which includes a two-story wing consisting of individual studies and bedrooms and a single-story common area. The two-story section is arranged with great fluidity between interior and exterior spaces and features generous exterior balconies. A staircase beautifully encased in glass stands as the linchpin between the two areas. The spacious, single-story common area extends from the stairwell and includes a living room and kitchen. A recessed wooden ceiling defines the living room area within the open plan space.
Separating common from private spaces has served our clients well. As luck would have it, construction on the house was just finishing up as we entered the Covid lockdown of 2020. Since the studies in the two-story wing were physically and acoustically separate, zoom calls for work could carry on uninterrupted while life happened in the kitchen and living room spaces. The expansive panes of glass, outdoor balconies, and a broad deck along the living room provided our clients with a structured sense of continuity in their lives without compromising their commitment to aesthetically smart and beautiful design.

Diseño de salón para visitas abierto marinero con paredes verdes, suelo de madera clara, chimenea de doble cara, marco de chimenea de piedra y suelo beige

Foto de salón para visitas abierto tradicional grande con paredes azules, moqueta, chimenea de doble cara, marco de chimenea de baldosas y/o azulejos y suelo beige

The Formal Living Room is elegant and quiet in its design.
Modelo de salón para visitas abierto contemporáneo extra grande con paredes blancas, suelo de piedra caliza, chimenea de doble cara, marco de chimenea de metal, suelo beige y casetón
Modelo de salón para visitas abierto contemporáneo extra grande con paredes blancas, suelo de piedra caliza, chimenea de doble cara, marco de chimenea de metal, suelo beige y casetón

Imagen de salón para visitas abierto actual grande con paredes blancas, suelo de madera clara, chimenea de doble cara, televisor colgado en la pared, suelo beige y marco de chimenea de hormigón
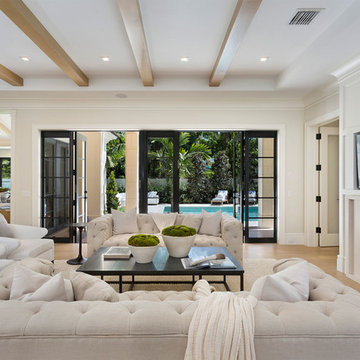
Contemporary Living Room
Foto de salón para visitas abierto actual de tamaño medio con paredes beige, suelo de madera clara, chimenea de doble cara, marco de chimenea de hormigón, televisor colgado en la pared y suelo beige
Foto de salón para visitas abierto actual de tamaño medio con paredes beige, suelo de madera clara, chimenea de doble cara, marco de chimenea de hormigón, televisor colgado en la pared y suelo beige

A relaxing entertainment area becomes a pivot point around an existing two-sided fireplace leading to the stairs to the bedrooms above. A simple walnut mantle was designed to help this transition.
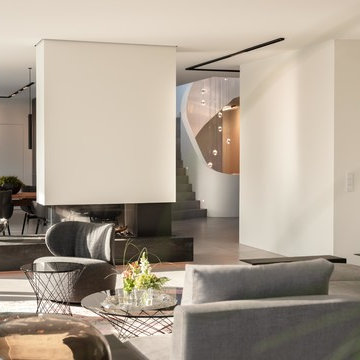
Johannes Vogt
Ejemplo de salón abierto actual grande con paredes blancas, chimenea de doble cara, marco de chimenea de yeso y suelo beige
Ejemplo de salón abierto actual grande con paredes blancas, chimenea de doble cara, marco de chimenea de yeso y suelo beige
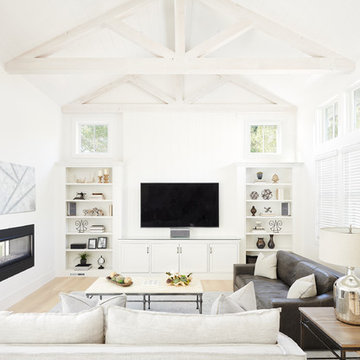
Ejemplo de salón abierto campestre con paredes blancas, suelo de madera clara, chimenea de doble cara, televisor colgado en la pared y suelo beige
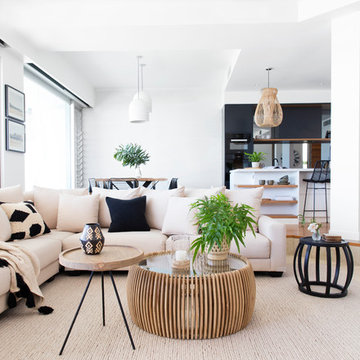
Interior Design by Donna Guyler Design
Diseño de salón abierto actual grande con paredes blancas, suelo de madera clara, chimenea de doble cara, marco de chimenea de baldosas y/o azulejos, televisor colgado en la pared y suelo beige
Diseño de salón abierto actual grande con paredes blancas, suelo de madera clara, chimenea de doble cara, marco de chimenea de baldosas y/o azulejos, televisor colgado en la pared y suelo beige

Photo: Lance Gerber
Foto de salón para visitas abierto contemporáneo pequeño con suelo de travertino, suelo beige, paredes blancas, chimenea de doble cara y marco de chimenea de piedra
Foto de salón para visitas abierto contemporáneo pequeño con suelo de travertino, suelo beige, paredes blancas, chimenea de doble cara y marco de chimenea de piedra

Foto de salón para visitas abierto tradicional renovado grande con suelo de madera clara, chimenea de doble cara, marco de chimenea de ladrillo, paredes blancas, suelo beige y alfombra

Ejemplo de salón para visitas cerrado de estilo de casa de campo grande sin televisor con paredes beige, suelo de madera clara, chimenea de doble cara, marco de chimenea de piedra, suelo beige y piedra
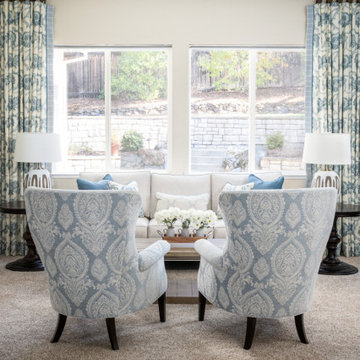
Complete redesign of Living room and Dining room
Imagen de salón cerrado de tamaño medio con moqueta, chimenea de doble cara, marco de chimenea de piedra y suelo beige
Imagen de salón cerrado de tamaño medio con moqueta, chimenea de doble cara, marco de chimenea de piedra y suelo beige

Imagen de salón abierto costero grande con paredes blancas, suelo de madera clara, chimenea de doble cara, televisor retractable y suelo beige

Zona salotto: Collegamento con la zona cucina tramite porta in vetro ad arco. Soppalco in legno di larice con scala retrattile in ferro e legno. Divani realizzati con materassi in lana. Travi a vista verniciate bianche. Camino passante con vetro lato sala. Proiettore e biciclette su soppalco. La parete in legno di larice chiude la cabina armadio.

Living Room
Diseño de salón abierto vintage grande con paredes blancas, suelo de madera clara, chimenea de doble cara, marco de chimenea de ladrillo, televisor colgado en la pared, suelo beige y vigas vistas
Diseño de salón abierto vintage grande con paredes blancas, suelo de madera clara, chimenea de doble cara, marco de chimenea de ladrillo, televisor colgado en la pared, suelo beige y vigas vistas
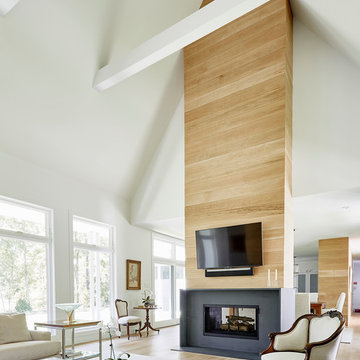
Modelo de salón para visitas abierto contemporáneo grande con paredes blancas, suelo de madera clara, chimenea de doble cara, marco de chimenea de hormigón, televisor colgado en la pared y suelo beige
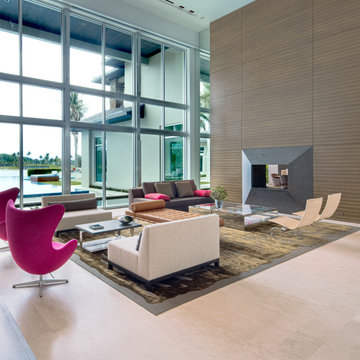
The living room’s Barcelona couch, Fritz Hansen wicker chairs and Fritz Hansen Egg chairs are from Luminaire. The gray sofa is by Christian Liaigre.
Imagen de salón para visitas abierto contemporáneo grande con paredes blancas, chimenea de doble cara, marco de chimenea de madera y suelo beige
Imagen de salón para visitas abierto contemporáneo grande con paredes blancas, chimenea de doble cara, marco de chimenea de madera y suelo beige
1.233 ideas para salones con chimenea de doble cara y suelo beige
1