948 ideas para salones con paredes multicolor y suelo beige
Filtrar por
Presupuesto
Ordenar por:Popular hoy
1 - 20 de 948 fotos
Artículo 1 de 3
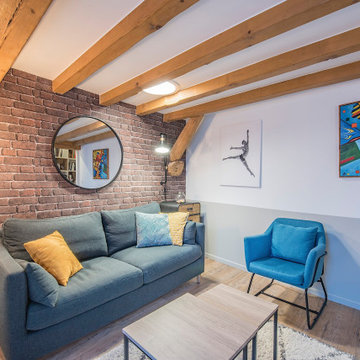
Imagen de salón urbano de tamaño medio con paredes multicolor, suelo de madera clara y suelo beige
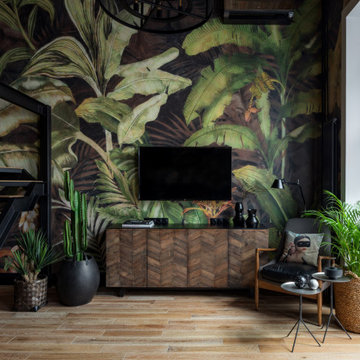
Diseño de salón tipo loft urbano pequeño con paredes multicolor, suelo de madera clara, televisor colgado en la pared y suelo beige

Gorgeous Living Room By 2id Interiors
Ejemplo de salón abierto actual extra grande con paredes multicolor, televisor colgado en la pared, suelo beige, suelo de baldosas de cerámica y alfombra
Ejemplo de salón abierto actual extra grande con paredes multicolor, televisor colgado en la pared, suelo beige, suelo de baldosas de cerámica y alfombra
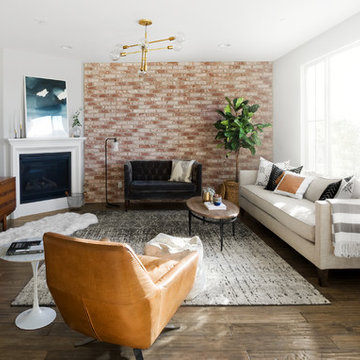
Ejemplo de salón para visitas abierto retro con paredes multicolor, suelo de madera oscura, todas las chimeneas, televisor independiente y suelo beige

Ejemplo de biblioteca en casa abierta minimalista grande con paredes multicolor, chimenea lineal, televisor independiente y suelo beige
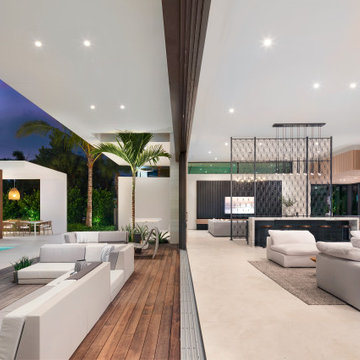
Choeff Levy Designed a bespoke residence with indoor-outdoor concepts to achieve a resort-style living experience.
Foto de salón abierto retro extra grande con paredes multicolor, suelo de piedra caliza, pared multimedia y suelo beige
Foto de salón abierto retro extra grande con paredes multicolor, suelo de piedra caliza, pared multimedia y suelo beige
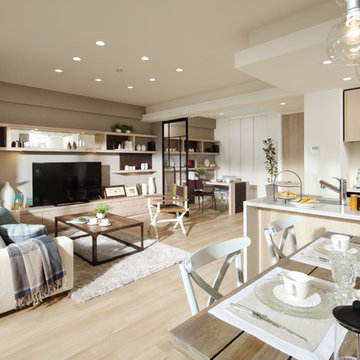
Imagen de salón abierto contemporáneo con paredes multicolor, suelo de madera pintada y suelo beige
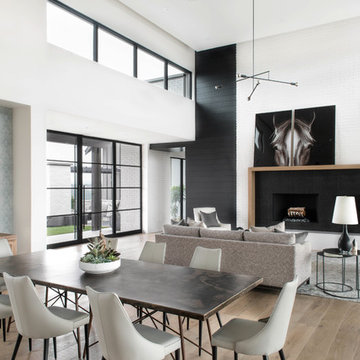
Ejemplo de salón abierto actual con paredes multicolor, suelo de madera clara y suelo beige
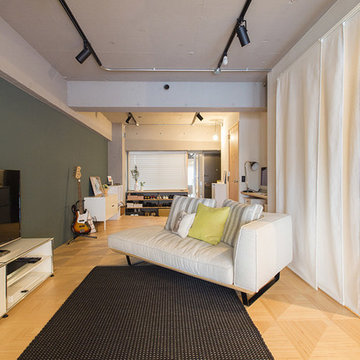
Imagen de salón abierto urbano con paredes multicolor, suelo de madera clara, televisor independiente y suelo beige

Soggiorno con carta da parati prospettica e specchiata divisa da un pilastro centrale. Per esaltarne la grafica e dare ancora più profondità al soggetto abbiamo incorniciato le due pareti partendo dallo spessore del pilastro centrale ed utilizzando un coloro scuro. Color block sulla parete attrezzata e divano della stessa tinta.
Foto Simone Marulli
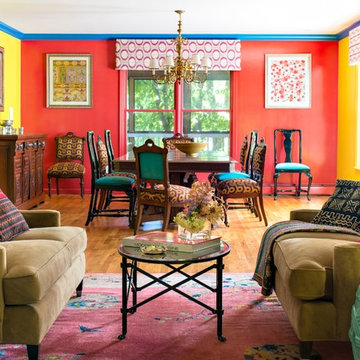
Empty nesters and avid cooks and entertainers were looking for a dramatic change. We removed wall between living room and dining room to create a music and art salon. Rather than changing out all the furnishings, we reupholstered existing dining room chairs, repaired dining table, chandelier and side board. We augmented dining room seating with an inexpensive set of black chippendales from ebay reupholstered in an aqua velvet fabric.

Modelo de salón retro sin televisor con paredes multicolor, suelo de corcho, todas las chimeneas, marco de chimenea de ladrillo, suelo beige y madera
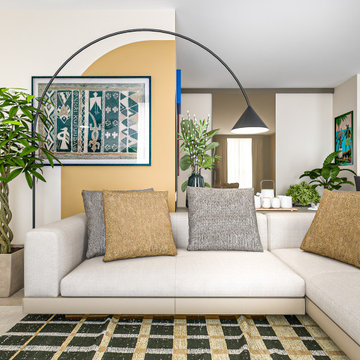
Liadesign
Foto de biblioteca en casa abierta actual de tamaño medio con paredes multicolor, suelo de baldosas de porcelana, televisor colgado en la pared y suelo beige
Foto de biblioteca en casa abierta actual de tamaño medio con paredes multicolor, suelo de baldosas de porcelana, televisor colgado en la pared y suelo beige

this modern Scandinavian living room is designed to reflect nature's calm and beauty in every detail. A minimalist design featuring a neutral color palette, natural wood, and velvety upholstered furniture that translates the ultimate elegance and sophistication.

Builder: J. Peterson Homes
Interior Design: Vision Interiors by Visbeen
Photographer: Ashley Avila Photography
The best of the past and present meet in this distinguished design. Custom craftsmanship and distinctive detailing give this lakefront residence its vintage flavor while an open and light-filled floor plan clearly mark it as contemporary. With its interesting shingled roof lines, abundant windows with decorative brackets and welcoming porch, the exterior takes in surrounding views while the interior meets and exceeds contemporary expectations of ease and comfort. The main level features almost 3,000 square feet of open living, from the charming entry with multiple window seats and built-in benches to the central 15 by 22-foot kitchen, 22 by 18-foot living room with fireplace and adjacent dining and a relaxing, almost 300-square-foot screened-in porch. Nearby is a private sitting room and a 14 by 15-foot master bedroom with built-ins and a spa-style double-sink bath with a beautiful barrel-vaulted ceiling. The main level also includes a work room and first floor laundry, while the 2,165-square-foot second level includes three bedroom suites, a loft and a separate 966-square-foot guest quarters with private living area, kitchen and bedroom. Rounding out the offerings is the 1,960-square-foot lower level, where you can rest and recuperate in the sauna after a workout in your nearby exercise room. Also featured is a 21 by 18-family room, a 14 by 17-square-foot home theater, and an 11 by 12-foot guest bedroom suite.
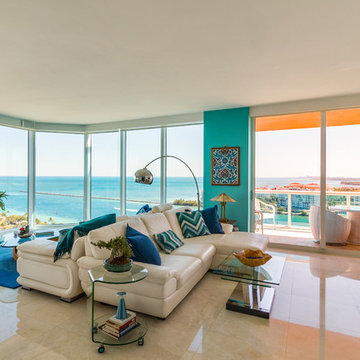
Blending the old and new. Photo" Spectrum Real Estate Photography
Imagen de salón para visitas abierto minimalista de tamaño medio con paredes multicolor, suelo de baldosas de cerámica, televisor colgado en la pared y suelo beige
Imagen de salón para visitas abierto minimalista de tamaño medio con paredes multicolor, suelo de baldosas de cerámica, televisor colgado en la pared y suelo beige
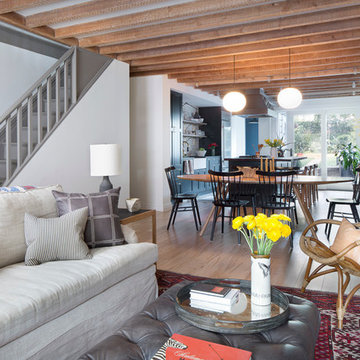
Photo - Jessica Glynn Photography
Imagen de salón cerrado clásico renovado de tamaño medio con paredes multicolor, suelo de madera clara, todas las chimeneas, marco de chimenea de piedra, televisor colgado en la pared y suelo beige
Imagen de salón cerrado clásico renovado de tamaño medio con paredes multicolor, suelo de madera clara, todas las chimeneas, marco de chimenea de piedra, televisor colgado en la pared y suelo beige

Lisa Romerein (photography)
Oz Architects (Architecture) Don Ziebell Principal, Zahir Poonawala Project Architect
Oz Interiors (Interior Design) Inga Rehmann, Principal Laura Huttenhauer, Senior Designer
Oz Architects (Hardscape Design)
Desert Star Construction (Construction)
Ejemplo de salón cerrado contemporáneo de tamaño medio sin chimenea con paredes multicolor, suelo de mármol, televisor colgado en la pared, suelo beige y panelado
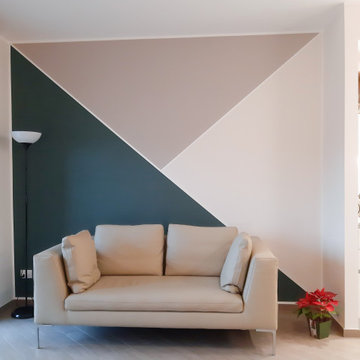
Diseño de salón abierto contemporáneo de tamaño medio con paredes multicolor, suelo de baldosas de porcelana, televisor en una esquina y suelo beige
948 ideas para salones con paredes multicolor y suelo beige
1