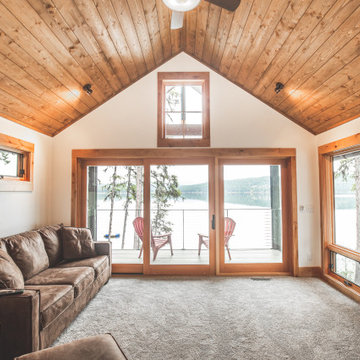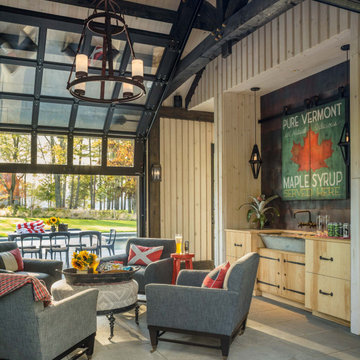18.211 ideas para salas de estar rústicas
Filtrar por
Presupuesto
Ordenar por:Popular hoy
1 - 20 de 18.211 fotos
Artículo 1 de 4

Builder: Michels Homes
Cabinetry Design: Megan Dent
Interior Design: Jami Ludens, Studio M Interiors
Photography: Landmark Photography
Modelo de sala de estar rural grande con moqueta, chimenea de esquina y marco de chimenea de piedra
Modelo de sala de estar rural grande con moqueta, chimenea de esquina y marco de chimenea de piedra

Burton Photography
Imagen de sala de estar abierta rústica grande con marco de chimenea de piedra, paredes blancas, todas las chimeneas, televisor colgado en la pared y alfombra
Imagen de sala de estar abierta rústica grande con marco de chimenea de piedra, paredes blancas, todas las chimeneas, televisor colgado en la pared y alfombra

Ejemplo de sala de estar con barra de bar abierta rural grande con paredes blancas, suelo de madera en tonos medios, todas las chimeneas, marco de chimenea de piedra, suelo marrón y televisor colgado en la pared
Encuentra al profesional adecuado para tu proyecto

A large, handcrafted log truss spans the width of this grand great room. Produced By: PrecisionCraft Log & Timber Homes Photo Credit: Mountain Photographics, Inc.

Ric Stovall
Imagen de sala de estar con barra de bar abierta rústica extra grande con paredes beige, suelo de madera clara, marco de chimenea de metal, televisor colgado en la pared y chimenea lineal
Imagen de sala de estar con barra de bar abierta rústica extra grande con paredes beige, suelo de madera clara, marco de chimenea de metal, televisor colgado en la pared y chimenea lineal
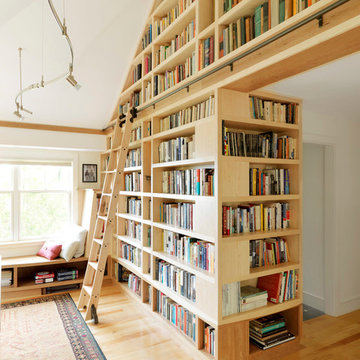
Imagen de sala de estar con biblioteca rústica con paredes blancas, suelo de madera clara y alfombra

Modelo de sala de estar abovedada rural con paredes beige, suelo de madera clara, suelo beige, madera y madera

Foto de sala de estar rústica con paredes blancas, suelo de madera oscura, suelo marrón, vigas vistas y machihembrado

When planning this custom residence, the owners had a clear vision – to create an inviting home for their family, with plenty of opportunities to entertain, play, and relax and unwind. They asked for an interior that was approachable and rugged, with an aesthetic that would stand the test of time. Amy Carman Design was tasked with designing all of the millwork, custom cabinetry and interior architecture throughout, including a private theater, lower level bar, game room and a sport court. A materials palette of reclaimed barn wood, gray-washed oak, natural stone, black windows, handmade and vintage-inspired tile, and a mix of white and stained woodwork help set the stage for the furnishings. This down-to-earth vibe carries through to every piece of furniture, artwork, light fixture and textile in the home, creating an overall sense of warmth and authenticity.
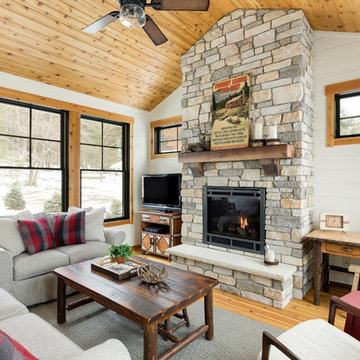
Foto de sala de estar rústica con paredes blancas, suelo de madera clara, estufa de leña, marco de chimenea de piedra y televisor independiente

Modelo de sala de estar con biblioteca rural con suelo de madera en tonos medios, todas las chimeneas, marco de chimenea de piedra y suelo marrón
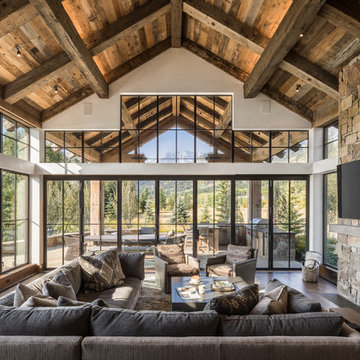
Ejemplo de sala de estar rural con suelo de madera oscura, todas las chimeneas, marco de chimenea de metal y televisor colgado en la pared

Foto de sala de estar con barra de bar abierta rural de tamaño medio con paredes blancas, suelo de madera en tonos medios, chimenea lineal, marco de chimenea de baldosas y/o azulejos, televisor colgado en la pared y suelo gris
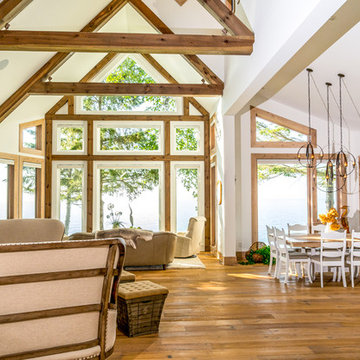
Studio Soulshine
Diseño de sala de estar abierta rústica con paredes blancas, suelo de madera clara y suelo beige
Diseño de sala de estar abierta rústica con paredes blancas, suelo de madera clara y suelo beige
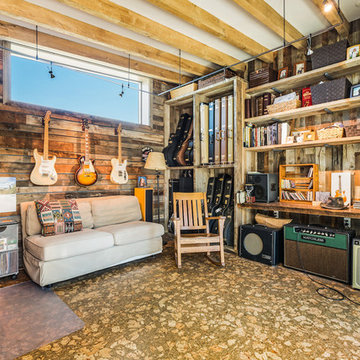
Mike Albright - mikealbright.com
Foto de sala de estar con rincón musical cerrada rural con paredes marrones
Foto de sala de estar con rincón musical cerrada rural con paredes marrones

We replaced the brick with a Tuscan-colored stacked stone and added a wood mantel; the television was built-in to the stacked stone and framed out for a custom look. This created an updated design scheme for the room and a focal point. We also removed an entry wall on the east side of the home, and a wet bar near the back of the living area. This had an immediate impact on the brightness of the room and allowed for more natural light and a more open, airy feel, as well as increased square footage of the space. We followed up by updating the paint color to lighten the room, while also creating a natural flow into the remaining rooms of this first-floor, open floor plan.
After removing the brick underneath the shelving units, we added a bench storage unit and closed cabinetry for storage. The back walls were finalized with a white shiplap wall treatment to brighten the space and wood shelving for accessories. On the left side of the fireplace, we added a single floating wood shelf to highlight and display the sword.
The popcorn ceiling was scraped and replaced with a cleaner look, and the wood beams were stained to match the new mantle and floating shelves. The updated ceiling and beams created another dramatic focal point in the room, drawing the eye upward, and creating an open, spacious feel to the room. The room was finalized by removing the existing ceiling fan and replacing it with a rustic, two-toned, four-light chandelier in a distressed weathered oak finish on an iron metal frame.
Photo Credit: Nina Leone Photography

Spruce Log Cabin on Down-sloping lot, 3800 Sq. Ft 4 bedroom 4.5 Bath, with extensive decks and views. Main Floor Master.
Moss Rock and corrugated metal gas fireplace.
Rent this cabin 6 miles from Breckenridge Ski Resort for a weekend or a week: https://www.riverridgerentals.com/breckenridge/vacation-rentals/apres-ski-cabin/
18.211 ideas para salas de estar rústicas
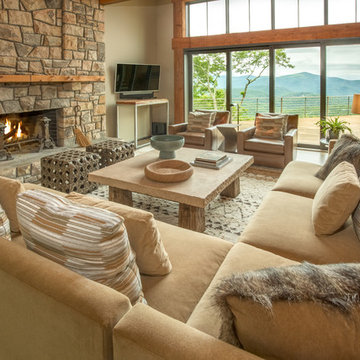
A modern mountain renovation of an inherited mountain home in North Carolina. We brought the 1990's home in the the 21st century with a redesign of living spaces, changing out dated windows for stacking doors, with an industrial vibe. The new design breaths and compliments the beautiful vistas outside, enhancing, not blocking.
1
