76.966 ideas para salas de estar
Filtrar por
Presupuesto
Ordenar por:Popular hoy
1 - 20 de 76.966 fotos

Family room adjacent to kitchen. Paint color on fireplace mantel is Benjamin Moore #1568 Quarry Rock. The trim is Benjamin Moore OC-21. The bookcases are prefinished by the cabinet manufacturer, white with a pewter glaze. Designed by Julie Williams Design, Photo by Eric Rorer Photgraphy, Justin Construction

Imagen de sala de estar abierta contemporánea grande con paredes blancas, suelo de madera clara, chimenea lineal, televisor colgado en la pared, suelo beige y marco de chimenea de yeso

FX Home Tours
Interior Design: Osmond Design
Imagen de sala de estar abierta tradicional renovada grande con paredes beige, suelo de madera clara, marco de chimenea de piedra, televisor colgado en la pared, chimenea lineal, suelo marrón y alfombra
Imagen de sala de estar abierta tradicional renovada grande con paredes beige, suelo de madera clara, marco de chimenea de piedra, televisor colgado en la pared, chimenea lineal, suelo marrón y alfombra
Encuentra al profesional adecuado para tu proyecto

This stunning living room was our clients new favorite part of their house. The orange accents pop when set to the various shades of gray. This room features a gray sectional couch, stacked ledger stone fireplace, floating shelving, floating cabinets with recessed lighting, mounted TV, and orange artwork to tie it all together. Warm and cozy. Time to curl up on the couch with your favorite movie and glass of wine!
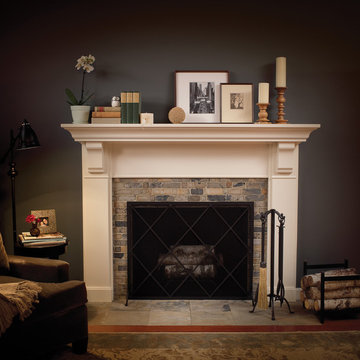
Carved corbels are the defining architectural element for this fireplace mantel from Dura Supreme Cabinetry. With its crisp, white paint and simple design, this mantel fits right in with its cottage surroundings. Dura Supreme’s fireplace mantels can be selected with a variety of woods and finishes to create the look that’s just right for your home.
Request a FREE Brochure:
http://www.durasupreme.com/request-brochure
Find a dealer near you today:
http://www.durasupreme.com/dealer-locator

Ejemplo de sala de estar abierta actual con chimenea lineal, televisor colgado en la pared y alfombra

Modelo de sala de estar abierta rural de tamaño medio con chimenea lineal, televisor colgado en la pared y paredes blancas

Angle Eye Photography
Modelo de sala de estar abierta clásica grande con paredes beige, suelo de ladrillo, todas las chimeneas, marco de chimenea de madera, pared multimedia y suelo marrón
Modelo de sala de estar abierta clásica grande con paredes beige, suelo de ladrillo, todas las chimeneas, marco de chimenea de madera, pared multimedia y suelo marrón

David Deitrich
Ejemplo de sala de estar abierta clásica con paredes beige, suelo de madera oscura, todas las chimeneas y marco de chimenea de piedra
Ejemplo de sala de estar abierta clásica con paredes beige, suelo de madera oscura, todas las chimeneas y marco de chimenea de piedra

Modelo de sala de estar rústica con paredes marrones, suelo de madera oscura, todas las chimeneas, marco de chimenea de piedra y suelo marrón

Modelo de sala de estar abierta campestre grande con paredes grises, suelo de madera oscura, chimenea lineal, marco de chimenea de madera, televisor colgado en la pared y suelo marrón

Imagen de sala de estar abierta tradicional renovada con paredes grises, suelo de madera clara, todas las chimeneas, marco de chimenea de piedra y televisor colgado en la pared
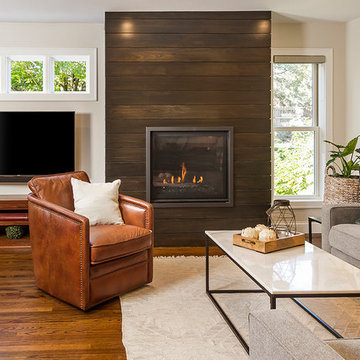
Seth Benn Photography
Foto de sala de estar tradicional renovada de tamaño medio con paredes blancas, suelo de madera en tonos medios, marco de chimenea de madera, televisor colgado en la pared y alfombra
Foto de sala de estar tradicional renovada de tamaño medio con paredes blancas, suelo de madera en tonos medios, marco de chimenea de madera, televisor colgado en la pared y alfombra

Foto de sala de estar abierta actual con paredes blancas, chimenea lineal, marco de chimenea de metal, televisor colgado en la pared y suelo beige
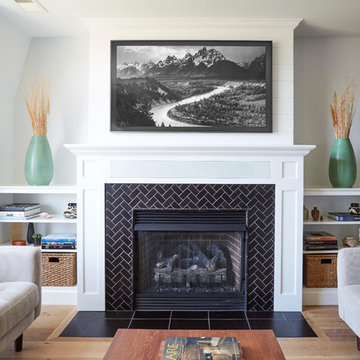
Free ebook, Creating the Ideal Kitchen. DOWNLOAD NOW
Our clients came to us looking to do some updates to their new condo unit primarily in the kitchen and living room. The couple has a lifelong love of Arts and Crafts and Modernism, and are the co-founders of PrairieMod, an online retailer that offers timeless modern lifestyle through American made, handcrafted, and exclusively designed products. So, having such a design savvy client was super exciting for us, especially since the couple had many unique pieces of pottery and furniture to provide inspiration for the design.
The condo is a large, sunny top floor unit, with a large open feel. The existing kitchen was a peninsula which housed the sink, and they wanted to change that out to an island, relocating the new sink there as well. This can sometimes be tricky with all the plumbing for the building potentially running up through one stack. After consulting with our contractor team, it was determined that our plan would likely work and after confirmation at demo, we pushed on.
The new kitchen is a simple L-shaped space, featuring several storage devices for trash, trays dividers and roll out shelving. To keep the budget in check, we used semi-custom cabinetry, but added custom details including a shiplap hood with white oak detail that plays off the oak “X” endcaps at the island, as well as some of the couple’s existing white oak furniture. We also mixed metals with gold hardware and plumbing and matte black lighting that plays well with the unique black herringbone backsplash and metal barstools. New weathered oak flooring throughout the unit provides a nice soft backdrop for all the updates. We wanted to take the cabinets to the ceiling to obtain as much storage as possible, but an angled soffit on two of the walls provided a bit of a challenge. We asked our carpenter to field modify a few of the wall cabinets where necessary and now the space is truly custom.
Part of the project also included a new fireplace design including a custom mantle that houses a built-in sound bar and a Panasonic Frame TV, that doubles as hanging artwork when not in use. The TV is mounted flush to the wall, and there are different finishes for the frame available. The TV can display works of art or family photos while not in use. We repeated the black herringbone tile for the fireplace surround here and installed bookshelves on either side for storage and media components.
Designed by: Susan Klimala, CKD, CBD
Photography by: Michael Alan Kaskel
For more information on kitchen and bath design ideas go to: www.kitchenstudio-ge.com
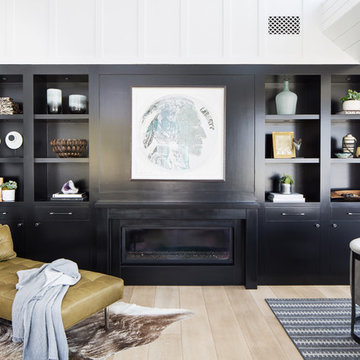
The hardwood floors are a custom 3/4" x 10" Select White Oak plank with a hand wirebrush and custom stain & finish created by Gaetano Hardwood Floors, Inc.
Home Builder: Patterson Custom Homes
Ryan Garvin Photography

Ejemplo de sala de estar abierta contemporánea grande con paredes grises, suelo de madera clara, chimenea lineal, marco de chimenea de piedra, televisor colgado en la pared y suelo gris

Foto de sala de estar con barra de bar abierta rural de tamaño medio con paredes blancas, suelo de madera en tonos medios, chimenea lineal, marco de chimenea de baldosas y/o azulejos, televisor colgado en la pared y suelo gris

Foto de sala de estar abierta actual grande con paredes blancas, chimenea lineal, marco de chimenea de piedra, suelo gris y suelo de cemento
76.966 ideas para salas de estar
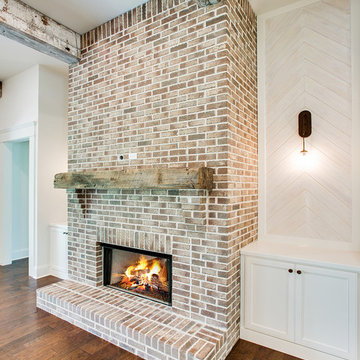
Foto de sala de estar de estilo de casa de campo con paredes blancas, todas las chimeneas y marco de chimenea de ladrillo
1