3.076 ideas para salas de estar con moqueta
Filtrar por
Presupuesto
Ordenar por:Popular hoy
1 - 20 de 3076 fotos

12 Stones Photography
Diseño de sala de estar cerrada tradicional renovada de tamaño medio con paredes grises, moqueta, todas las chimeneas, marco de chimenea de ladrillo, televisor en una esquina y suelo beige
Diseño de sala de estar cerrada tradicional renovada de tamaño medio con paredes grises, moqueta, todas las chimeneas, marco de chimenea de ladrillo, televisor en una esquina y suelo beige
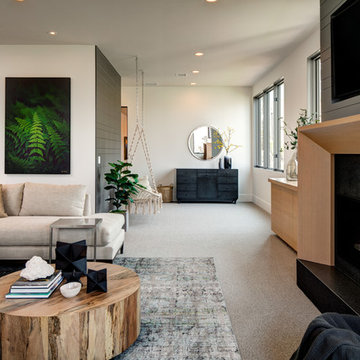
Interior Designer: Simons Design Studio
Builder: Magleby Construction
Photography: Alan Blakely Photography
Imagen de sala de juegos en casa abierta actual grande con paredes blancas, moqueta, todas las chimeneas, marco de chimenea de madera, televisor colgado en la pared y suelo gris
Imagen de sala de juegos en casa abierta actual grande con paredes blancas, moqueta, todas las chimeneas, marco de chimenea de madera, televisor colgado en la pared y suelo gris

Modelo de sala de estar costera con paredes azules, moqueta, todas las chimeneas, televisor colgado en la pared y suelo marrón

Designer details abound in this custom 2-story home with craftsman style exterior complete with fiber cement siding, attractive stone veneer, and a welcoming front porch. In addition to the 2-car side entry garage with finished mudroom, a breezeway connects the home to a 3rd car detached garage. Heightened 10’ceilings grace the 1st floor and impressive features throughout include stylish trim and ceiling details. The elegant Dining Room to the front of the home features a tray ceiling and craftsman style wainscoting with chair rail. Adjacent to the Dining Room is a formal Living Room with cozy gas fireplace. The open Kitchen is well-appointed with HanStone countertops, tile backsplash, stainless steel appliances, and a pantry. The sunny Breakfast Area provides access to a stamped concrete patio and opens to the Family Room with wood ceiling beams and a gas fireplace accented by a custom surround. A first-floor Study features trim ceiling detail and craftsman style wainscoting. The Owner’s Suite includes craftsman style wainscoting accent wall and a tray ceiling with stylish wood detail. The Owner’s Bathroom includes a custom tile shower, free standing tub, and oversized closet.

For this project, we were hired to refinish this family's unfinished basement. A few unique components that were incorporated in this project were installing custom bookshelves, wainscoting, doors, and a fireplace. The goal of the whole project was to transform the space from one that was unfinished to one that is perfect for spending time together as a family in a beautiful space of the home.
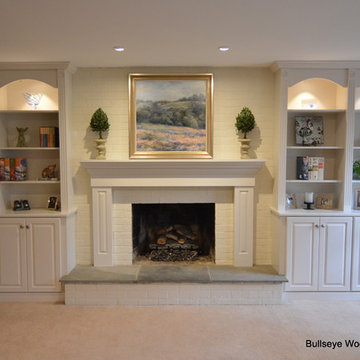
Custom built in bookcases and cabinetry in spacious family room with fluted fillers and rosettes, arched detail, puck lighting, architectural crown, custom fireplace surround and mantel, raised door panels, painted white brick fireplace wall and brushed nickel knobs.
Photo: Jason Jasienowski
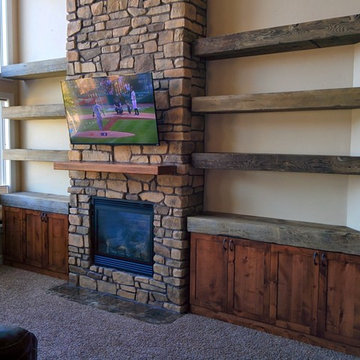
Rustic beam floating shelves, Knotty Alder cabinets with dark mahogany stain finish. Designed, fabricated and installed by Legacy Mill & Cabinet NW llc, Kennwick WA.
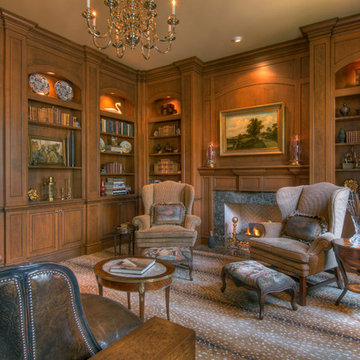
by Ussery Rule Architects PC
Ejemplo de sala de estar con biblioteca clásica con moqueta y todas las chimeneas
Ejemplo de sala de estar con biblioteca clásica con moqueta y todas las chimeneas

Living Room
Photos by Eric Zepeda
Modelo de sala de estar cerrada contemporánea grande sin televisor con paredes marrones, todas las chimeneas, moqueta y marco de chimenea de madera
Modelo de sala de estar cerrada contemporánea grande sin televisor con paredes marrones, todas las chimeneas, moqueta y marco de chimenea de madera
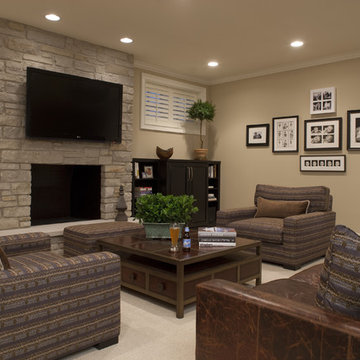
Ejemplo de sala de estar cerrada contemporánea con paredes beige, moqueta, todas las chimeneas, marco de chimenea de piedra y televisor colgado en la pared
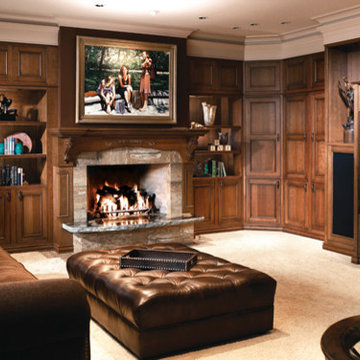
Foto de sala de estar cerrada tradicional de tamaño medio con paredes marrones, moqueta, todas las chimeneas, marco de chimenea de madera, pared multimedia y suelo beige
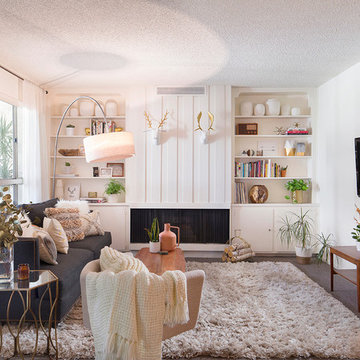
Charlie Cho
Designed by Gabriela Eisenhart and Holly Conlan
Diseño de sala de estar abierta nórdica de tamaño medio con paredes blancas, moqueta, chimenea lineal, televisor colgado en la pared y marco de chimenea de madera
Diseño de sala de estar abierta nórdica de tamaño medio con paredes blancas, moqueta, chimenea lineal, televisor colgado en la pared y marco de chimenea de madera

Ejemplo de sala de estar clásica con marco de chimenea de piedra, chimenea de esquina, moqueta, paredes beige y suelo gris

A lively, patterned chair gives these cabinets some snap! Keeping shelves well-balanced and not too crowded makes for a great look. Graphic-patterned fabric make the statement in this Atlanta home.
Chair by C.R. Laine. Coffee table by Bernhardt.
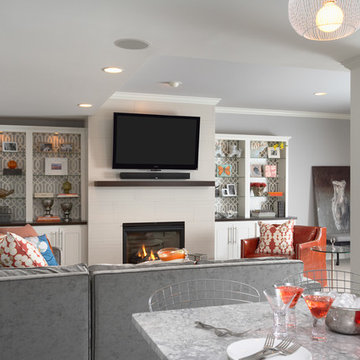
Yep, that's wallpaper behind the custom shelving!
Martha O'Hara Interiors, Interior Design & Photo Styling | Carl M Hansen Companies, Remodel | Susan Gilmore, Photography
Please Note: All “related,” “similar,” and “sponsored” products tagged or listed by Houzz are not actual products pictured. They have not been approved by Martha O’Hara Interiors nor any of the professionals credited. For information about our work, please contact design@oharainteriors.com.
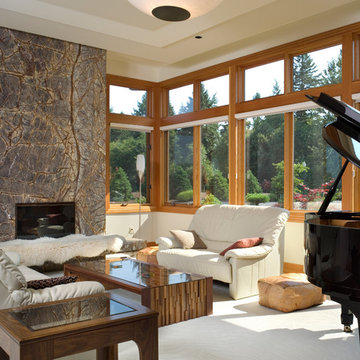
Photos by Bob Greenspan
Modelo de sala de estar con rincón musical contemporánea con paredes beige, moqueta, todas las chimeneas y marco de chimenea de piedra
Modelo de sala de estar con rincón musical contemporánea con paredes beige, moqueta, todas las chimeneas y marco de chimenea de piedra
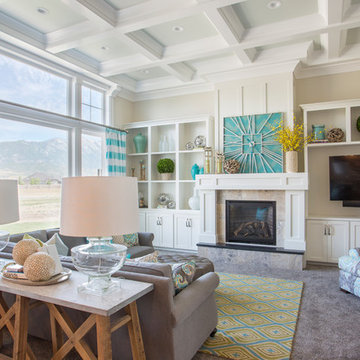
Highland Custom Homes
Modelo de sala de estar cerrada tradicional renovada de tamaño medio con paredes beige, moqueta, todas las chimeneas, televisor colgado en la pared, marco de chimenea de piedra, suelo beige y alfombra
Modelo de sala de estar cerrada tradicional renovada de tamaño medio con paredes beige, moqueta, todas las chimeneas, televisor colgado en la pared, marco de chimenea de piedra, suelo beige y alfombra
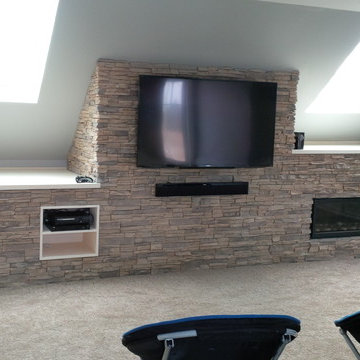
Lacquer painted built-in with walnut stained mantel top
Modelo de sala de estar tipo loft minimalista de tamaño medio con paredes grises, moqueta, chimenea lineal, marco de chimenea de piedra, televisor colgado en la pared y suelo beige
Modelo de sala de estar tipo loft minimalista de tamaño medio con paredes grises, moqueta, chimenea lineal, marco de chimenea de piedra, televisor colgado en la pared y suelo beige

New refacing of existing 1980's Californian, Adobe style millwork to this modern Craftsman style.
Modelo de sala de estar clásica renovada pequeña con chimenea de esquina, televisor colgado en la pared, suelo beige, paredes grises, moqueta y marco de chimenea de baldosas y/o azulejos
Modelo de sala de estar clásica renovada pequeña con chimenea de esquina, televisor colgado en la pared, suelo beige, paredes grises, moqueta y marco de chimenea de baldosas y/o azulejos
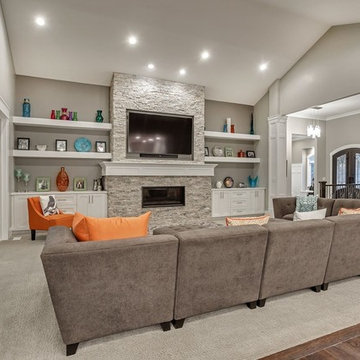
Zach Molino
Foto de sala de estar abierta de estilo americano grande con paredes grises, moqueta, todas las chimeneas, marco de chimenea de piedra, televisor colgado en la pared y suelo gris
Foto de sala de estar abierta de estilo americano grande con paredes grises, moqueta, todas las chimeneas, marco de chimenea de piedra, televisor colgado en la pared y suelo gris
3.076 ideas para salas de estar con moqueta
1