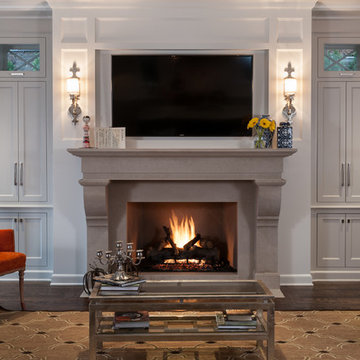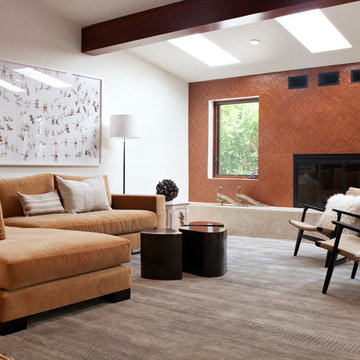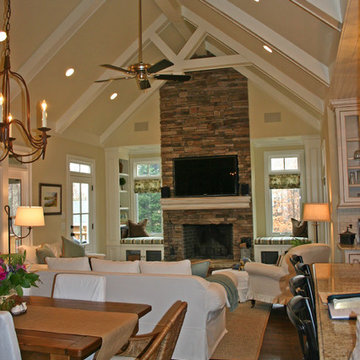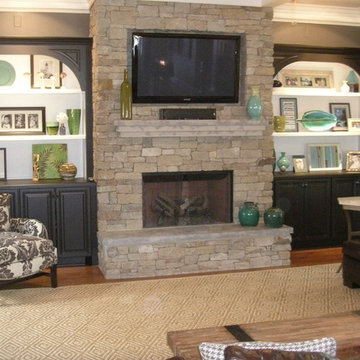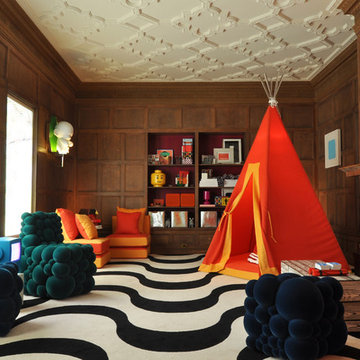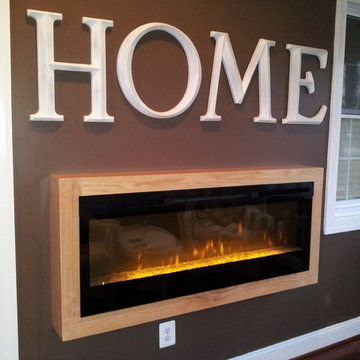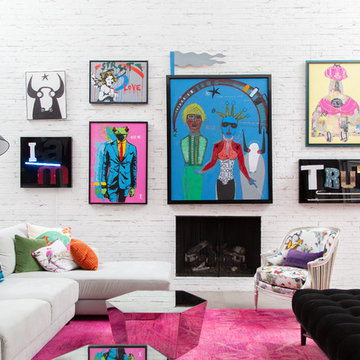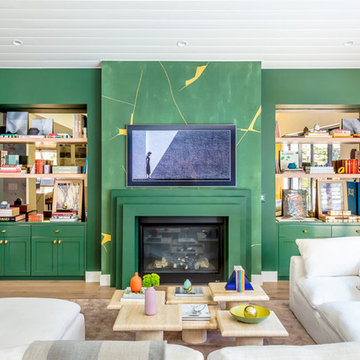1.448 ideas para salas de estar eclécticas
Filtrar por
Presupuesto
Ordenar por:Popular hoy
1 - 20 de 1448 fotos
Artículo 1 de 3

This Paradise Valley stunner was a down-to-the-studs renovation. The owner, a successful business woman and owner of Bungalow Scottsdale -- a fabulous furnishings store, had a very clear vision. DW's mission was to re-imagine the 1970's solid block home into a modern and open place for a family of three. The house initially was very compartmentalized including lots of small rooms and too many doors to count. With a mantra of simplify, simplify, simplify, Architect CP Drewett began to look for the hidden order to craft a space that lived well.
This residence is a Moroccan world of white topped with classic Morrish patterning and finished with the owner's fabulous taste. The kitchen was established as the home's center to facilitate the owner's heart and swagger for entertaining. The public spaces were reimagined with a focus on hospitality. Practicing great restraint with the architecture set the stage for the owner to showcase objects in space. Her fantastic collection includes a glass-top faux elephant tusk table from the set of the infamous 80's television series, Dallas.
It was a joy to create, collaborate, and now celebrate this amazing home.
Project Details:
Architecture: C.P. Drewett, AIA, NCARB; Drewett Works, Scottsdale, AZ
Interior Selections: Linda Criswell, Bungalow Scottsdale, Scottsdale, AZ
Photography: Dino Tonn, Scottsdale, AZ
Featured in: Phoenix Home and Garden, June 2015, "Eclectic Remodel", page 87.
Encuentra al profesional adecuado para tu proyecto
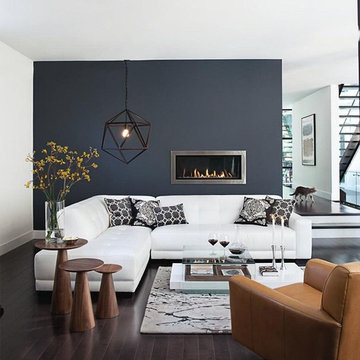
Imagen de sala de estar abierta bohemia grande con paredes blancas, suelo de madera oscura, chimenea lineal, marco de chimenea de metal y suelo marrón
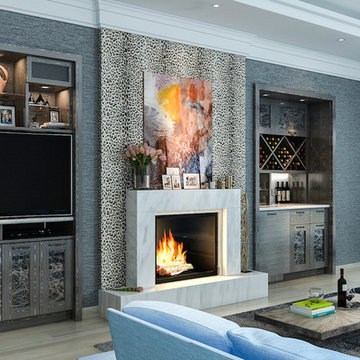
Foto de sala de estar abierta bohemia de tamaño medio con paredes grises, suelo de madera clara, pared multimedia y todas las chimeneas
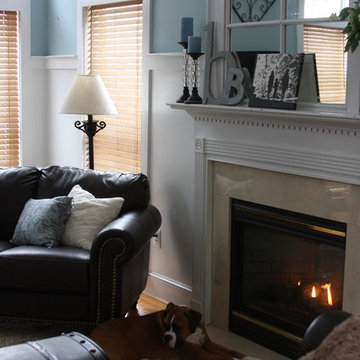
Because we have a cathedral ceiling in the family room (which we LoVE) we wanted to "ground" the space a bit and my husband put up this board and batten wall trim. It's great because it allows us to add a more bold color above without overwhelming the space and still maintaining a light yet cozy feel.
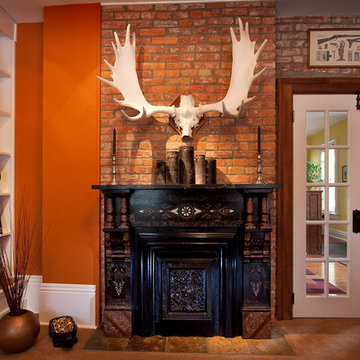
Masculine, modern and eclectic mix for client who wanted a unique space while highlighting the architectural detail and history of the home.
Modelo de sala de estar bohemia sin televisor con parades naranjas y marco de chimenea de madera
Modelo de sala de estar bohemia sin televisor con parades naranjas y marco de chimenea de madera
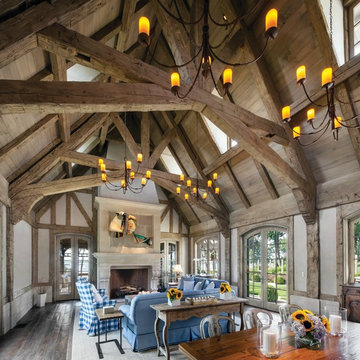
Between the hand-hewn timber rafters, oak ceilings, and stucco-infill walls of the cavernous great room, post-and-beam architecture suggesting the pastoral Normandy province in France frames wide views of the landscape through oversized arch-top French doors and casement windows. Woodruff Brown Photography
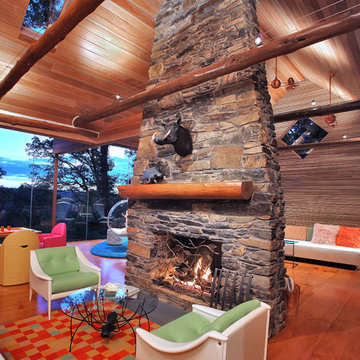
Kenneth M. Wyner
Diseño de sala de estar abierta ecléctica con suelo de madera en tonos medios, todas las chimeneas, marco de chimenea de piedra y suelo naranja
Diseño de sala de estar abierta ecléctica con suelo de madera en tonos medios, todas las chimeneas, marco de chimenea de piedra y suelo naranja
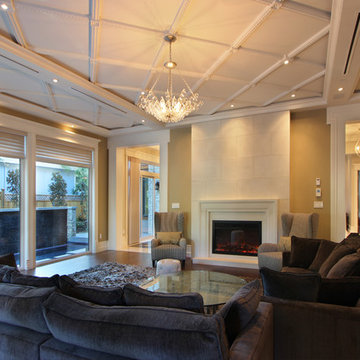
living room
Imagen de sala de estar bohemia sin televisor con paredes beige, suelo de madera en tonos medios, todas las chimeneas y marco de chimenea de yeso
Imagen de sala de estar bohemia sin televisor con paredes beige, suelo de madera en tonos medios, todas las chimeneas y marco de chimenea de yeso
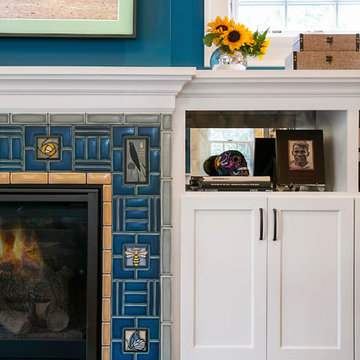
360-Vip Photography - Dean Riedel
Schrader & Co - Remodeler
Diseño de sala de estar abierta ecléctica de tamaño medio con paredes azules, suelo de madera clara, todas las chimeneas, marco de chimenea de baldosas y/o azulejos, televisor colgado en la pared y suelo amarillo
Diseño de sala de estar abierta ecléctica de tamaño medio con paredes azules, suelo de madera clara, todas las chimeneas, marco de chimenea de baldosas y/o azulejos, televisor colgado en la pared y suelo amarillo
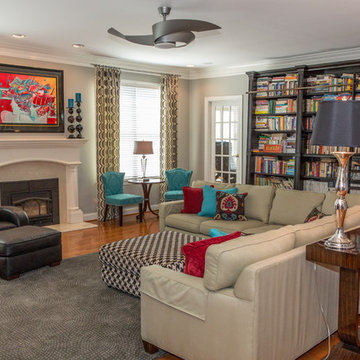
Transitional home in Northern Virginia Residence. Design by J&L Interiors, LLC. Photo by MGN Photography, New Jersey
Imagen de sala de estar con biblioteca abierta bohemia de tamaño medio sin televisor con paredes beige, suelo de madera en tonos medios, todas las chimeneas y marco de chimenea de baldosas y/o azulejos
Imagen de sala de estar con biblioteca abierta bohemia de tamaño medio sin televisor con paredes beige, suelo de madera en tonos medios, todas las chimeneas y marco de chimenea de baldosas y/o azulejos
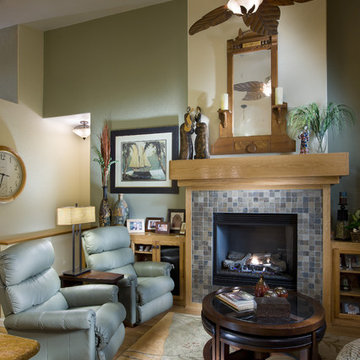
A touch of craftsman and a contemporary area rug and furnishings bring a relaxed feel to this family room. Multiple seating choices gives the family plenty of options to converse and hang out.
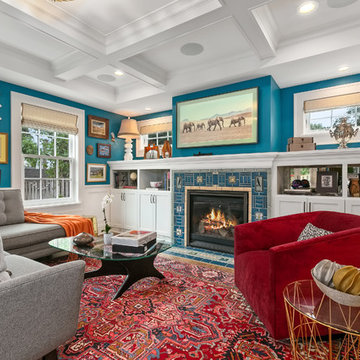
Two story addition. Family room, mud room, extension of existing kitchen, and powder room on the main level. Master Suite above. Interior Designer Lenox House Design (Jennifer Horstman), Photos by 360 VIP (Dean Riedel).
1.448 ideas para salas de estar eclécticas
1
