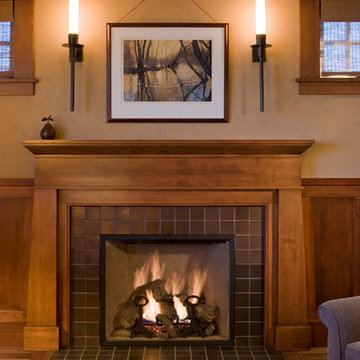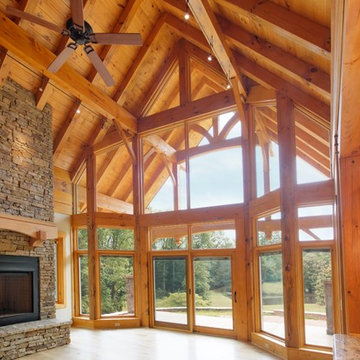796 ideas para salas de estar en colores madera
Filtrar por
Presupuesto
Ordenar por:Popular hoy
1 - 20 de 796 fotos
Artículo 1 de 3

Living room designed with great care. Fireplace is lit.
Diseño de sala de estar retro de tamaño medio con suelo de madera oscura, todas las chimeneas, marco de chimenea de ladrillo, paredes grises y televisor independiente
Diseño de sala de estar retro de tamaño medio con suelo de madera oscura, todas las chimeneas, marco de chimenea de ladrillo, paredes grises y televisor independiente

Diseño de sala de estar marinera con paredes azules, todas las chimeneas, marco de chimenea de piedra y televisor colgado en la pared

Vance Fox
Imagen de sala de estar con barra de bar abierta rústica grande con paredes marrones, suelo de madera oscura, todas las chimeneas, marco de chimenea de piedra y televisor colgado en la pared
Imagen de sala de estar con barra de bar abierta rústica grande con paredes marrones, suelo de madera oscura, todas las chimeneas, marco de chimenea de piedra y televisor colgado en la pared

Roger Turk - Northlight Photography
Imagen de sala de estar cerrada actual pequeña con paredes beige, suelo de madera clara, todas las chimeneas, marco de chimenea de piedra y televisor colgado en la pared
Imagen de sala de estar cerrada actual pequeña con paredes beige, suelo de madera clara, todas las chimeneas, marco de chimenea de piedra y televisor colgado en la pared

© Vance Fox Photography
Modelo de sala de estar abierta contemporánea de tamaño medio con paredes beige, suelo de madera en tonos medios, chimenea lineal, marco de chimenea de piedra y pared multimedia
Modelo de sala de estar abierta contemporánea de tamaño medio con paredes beige, suelo de madera en tonos medios, chimenea lineal, marco de chimenea de piedra y pared multimedia

Libraries can add a lot of fun to a house. Now throw in a fireplace and you have a great place to pull up with a book. A cozy spot you will never want to leave.

Modelo de sala de estar abierta rústica grande con todas las chimeneas, marco de chimenea de piedra, televisor colgado en la pared, paredes beige, suelo de madera en tonos medios, suelo marrón y alfombra

Family room with dining area included. Cathedral ceilings with tongue and groove wood and beams. Windows along baack wall overlooking the lake. Large stone fireplace.

Ejemplo de sala de estar abierta clásica sin televisor con paredes beige, todas las chimeneas y marco de chimenea de madera

The family room is the primary living space in the home, with beautifully detailed fireplace and built-in shelving surround, as well as a complete window wall to the lush back yard. The stained glass windows and panels were designed and made by the homeowner.

Imagen de sala de estar con barra de bar abierta rural extra grande con suelo de madera en tonos medios, todas las chimeneas, marco de chimenea de piedra y pared multimedia
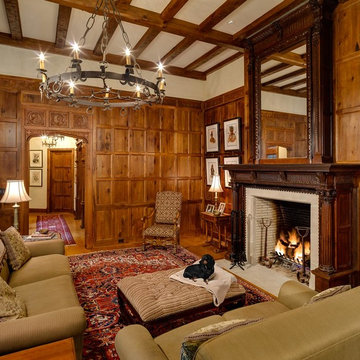
My clients had always been inspired by the grand Tudor Revival homes of the early 20th century and commissioned Hull Historical to recreate the authentic custom millwork, paneling and doors for their new Tudor Revival home. Our inspiration came from 2 great English homes, Stan Hywett, a great Tudor Revival home in Ohio, built for the founder of Goodyear Tires. Also, the Woodbine Mansion, built in 1911 for the son of the Pabst Brewing Company. We were fortunate to purchase three rooms of architectural millwork from the woodbine home, which was originally fabricated by the Huber Company of New York. Upon completion of this project, the architectural salvage comprised 15% of the final quantity of paneling installed. The remainder was custom fabricated by Hull Historical at our shop in Fort Worth, TX and installed at the clients home.
The commission, based on historic precedent, constituted antique paneling on the main floor, beamed ceilings and all the doors in the home. The new paneling, including the kitchen cabinetry is made from a combination of new quarter-sawn white oak and antique white oak salvaged from old barns and buildings. All the oak was fumed in an ammonia-filled chamber to produce a cocoa color and deep feel giving the millwork rough character and a timeless look that my client loved.
The millwork also served to give the home a hierarchy, with simple paneling combined with board and batten doors downstairs, then more ornate paneling, with carvings on the main floor. Additionally, the main floor features mostly 8 and 10 panel doors. All woodwork was hand-pegged with oak pegs. Some of the paneling features a unique Mason’s Miter, a historic joinery technique inspired from stone work.
For more information on residential renovation and new construction projects by Hull Historical, visit http://brenthullcompanies.com/residential.html

A spacious seating area and cozy fireplace provide a comfortable setting for entertaining, or watching your favorite movie.
Photo by: Daniel Contelmo Jr.
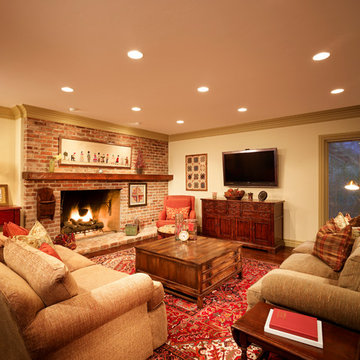
Diseño de sala de estar abierta de estilo de casa de campo de tamaño medio con paredes blancas, suelo de madera en tonos medios, todas las chimeneas, marco de chimenea de ladrillo y televisor colgado en la pared
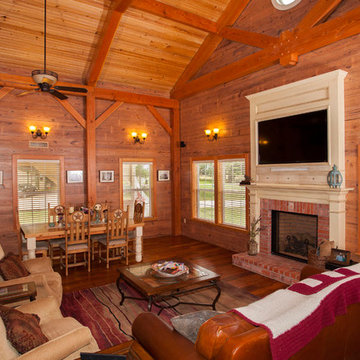
Imagen de sala de estar abierta rústica de tamaño medio con paredes marrones, suelo de madera en tonos medios, todas las chimeneas, marco de chimenea de ladrillo y televisor colgado en la pared
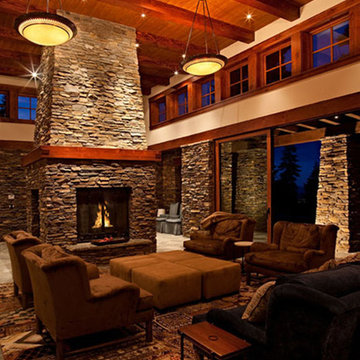
The four-sided fireplace created a focal point in the great room and divides the spaces. Photographer: Ethan Rohloff
Imagen de sala de estar abierta de estilo americano grande con paredes beige, todas las chimeneas y marco de chimenea de piedra
Imagen de sala de estar abierta de estilo americano grande con paredes beige, todas las chimeneas y marco de chimenea de piedra

This three-story vacation home for a family of ski enthusiasts features 5 bedrooms and a six-bed bunk room, 5 1/2 bathrooms, kitchen, dining room, great room, 2 wet bars, great room, exercise room, basement game room, office, mud room, ski work room, decks, stone patio with sunken hot tub, garage, and elevator.
The home sits into an extremely steep, half-acre lot that shares a property line with a ski resort and allows for ski-in, ski-out access to the mountain’s 61 trails. This unique location and challenging terrain informed the home’s siting, footprint, program, design, interior design, finishes, and custom made furniture.
Credit: Samyn-D'Elia Architects
Project designed by Franconia interior designer Randy Trainor. She also serves the New Hampshire Ski Country, Lake Regions and Coast, including Lincoln, North Conway, and Bartlett.
For more about Randy Trainor, click here: https://crtinteriors.com/
To learn more about this project, click here: https://crtinteriors.com/ski-country-chic/
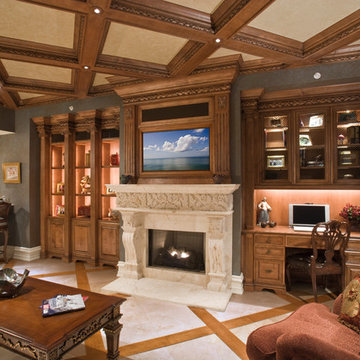
rich wood work, coffered ceiling, stained wood, recessed lights, stone mantel, marble fireplace, recessed tv, built-in bookcase, built-in desk, lighted cabinets, marble floor with wood inlay, dark wall, drapes, open concept, open to kitchen, decorative trim, upholstered furniture, counter stools, ornate coffee table
796 ideas para salas de estar en colores madera
1
