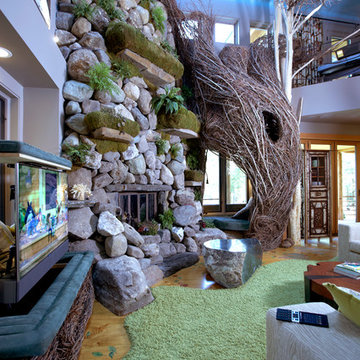39 ideas para salas de estar con suelo de madera pintada
Filtrar por
Presupuesto
Ordenar por:Popular hoy
1 - 20 de 39 fotos
Artículo 1 de 3
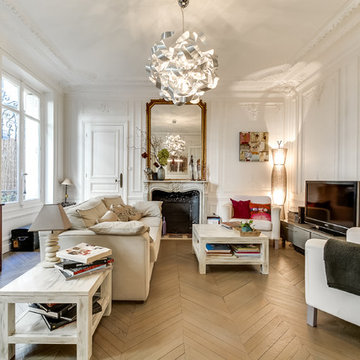
Meero
Imagen de sala de estar abierta clásica renovada grande con paredes blancas, todas las chimeneas, televisor independiente, suelo de madera pintada y marco de chimenea de piedra
Imagen de sala de estar abierta clásica renovada grande con paredes blancas, todas las chimeneas, televisor independiente, suelo de madera pintada y marco de chimenea de piedra

The Barefoot Bay Cottage is the first-holiday house to be designed and built for boutique accommodation business, Barefoot Escapes (www.barefootescapes.com.au). Working with many of The Designory’s favourite brands, it has been designed with an overriding luxe Australian coastal style synonymous with Sydney based team. The newly renovated three bedroom cottage is a north facing home which has been designed to capture the sun and the cooling summer breeze. Inside, the home is light-filled, open plan and imbues instant calm with a luxe palette of coastal and hinterland tones. The contemporary styling includes layering of earthy, tribal and natural textures throughout providing a sense of cohesiveness and instant tranquillity allowing guests to prioritise rest and rejuvenation.
Images captured by Jessie Prince
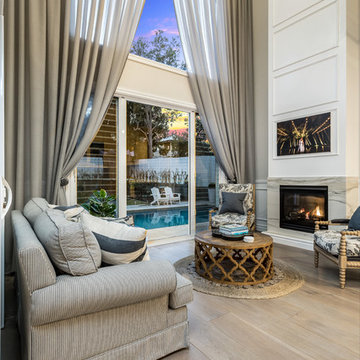
Real Images Photography
Diseño de sala de estar con biblioteca abierta tradicional pequeña sin televisor con paredes beige, suelo de madera pintada, todas las chimeneas, marco de chimenea de baldosas y/o azulejos y suelo beige
Diseño de sala de estar con biblioteca abierta tradicional pequeña sin televisor con paredes beige, suelo de madera pintada, todas las chimeneas, marco de chimenea de baldosas y/o azulejos y suelo beige
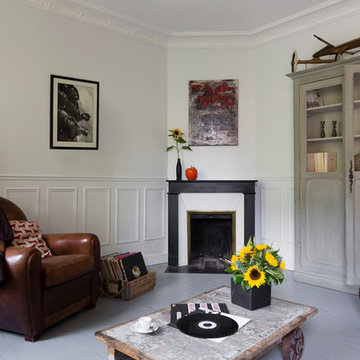
Au détour d’une petite impasse fleurie se trouve la maison. Avec un coeur de vie : un étage pour le partage. L’histoire d’une rencontre avec une famille... un peu bohème et fortement attachante. Point de départ : respecter le lieu et son histoire. On redonne leurs lettres de noblesse aux matériaux cachés (briques, carreaux de ciment, moulures et poutres métalliques) et l’on imagine une ambiance « chine » et industrielle qui correspond bien aux propriétaires. La cuisine (précédemment située au sous sol) retrouve sa fonction de noyau de communication. Le jeu de verrières d’atelier et leur déclinaison en meuble « Hotte couture » peaufine cette sensation d’espace et de sur mesure. Et si le style paraît décontracté, les détails n’en sont pas moins soignés. Le béton ciré est tiré à quatre épingles et, cerise sur le gâteau, l’électricité est traitée « à l’ancienne » ... Il ne reste plus qu’à faire une bonne sieste dans la « cuisine devenue chambre ». Il parait qu’il y fait très bon ;-)
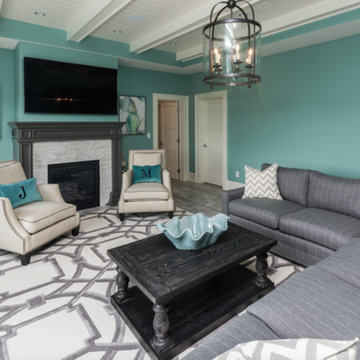
Ejemplo de sala de estar abierta moderna grande con paredes azules, suelo de madera pintada, todas las chimeneas, marco de chimenea de piedra y televisor colgado en la pared
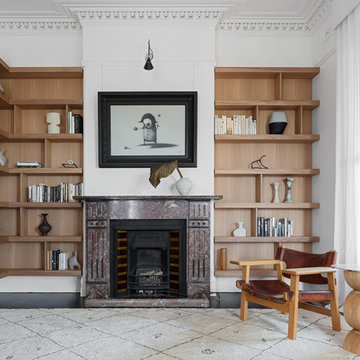
Ejemplo de sala de estar con biblioteca cerrada tradicional renovada grande sin televisor con paredes blancas, todas las chimeneas, marco de chimenea de piedra, suelo negro y suelo de madera pintada

The new Kitchen and the Family Room are open to each other. So to make the rooms read well off of one another we needed to give the fireplace a face lift. So a new glass insert for the fireplace with a chrome surround and a cantilevered hearth were added. The stone tile surround was extended to the ceiling and the tile was changed. The charcoal maple flooring seen in the kitchen and the family room was added during the remodel and carried throughout most of the house. Alie Zandstra
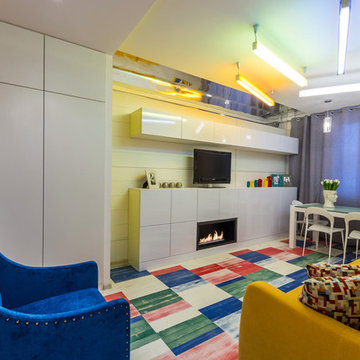
PRIMEFIRE
Based on patented BEV technology (Burning Ethanol Vapours technology) PrimeFire burns absolutely without smoke, odour or ash. That gives the freedom of the product arrangement as no chimney or additional ventilation is required. It’s the only matter of user’s imagination if the product will be located in the wall or in a piece of furniture.
Not to mention, PrimeFire appears as an extremely user-friendly fireplace. Applied communication panel allows not only to ignite the fire with a single button but also to regulate the flame level. For maximum safety the fireplace is provided with numerous sensors protecting against e.g. overheating and overflow of the device.
PrimeFire is a revolutionary solution for everybody who dreams of the hypnotizing atmosphere of flames in one’s interior. Now it’s available at fingertips.
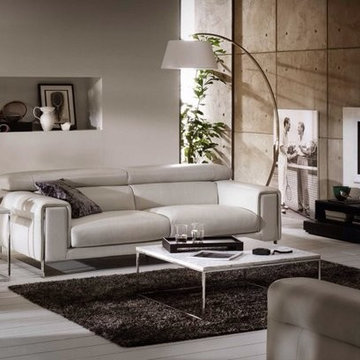
Foto de sala de estar abierta actual de tamaño medio sin chimenea con paredes grises, suelo de madera pintada, televisor colgado en la pared y suelo blanco
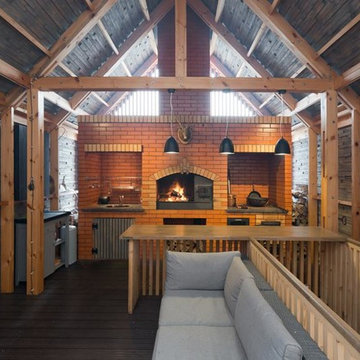
Архитектурный проект и дизайн-проект интерьеров садового павильона.
Назначение объекта: летняя кухня с печью и мангалом, столовая зона, сауна с комнатой отдыха, помывочной и санузлом, погреб.
Архитектор: Андрей Волков
Фотограф: Илья Иванов
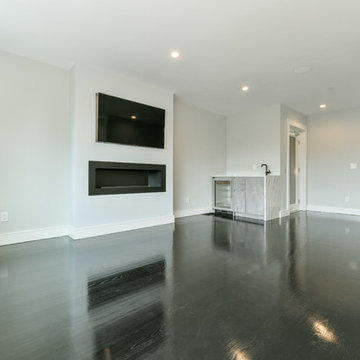
We designed, prewired, installed, and programmed this 5 story brown stone home in Back Bay for whole house audio, lighting control, media room, TV locations, surround sound, Savant home automation, outdoor audio, motorized shades, networking and more. We worked in collaboration with ARC Design builder on this project.
This home was featured in the 2019 New England HOME Magazine.
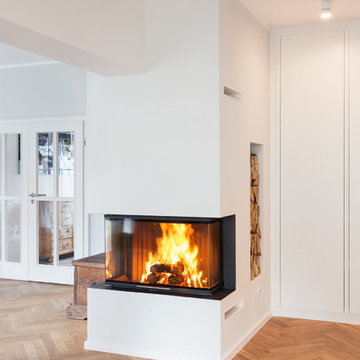
Dreiseitiger Brunner Panorama Kamin. Die Front Breite beträgt 85 cm. Die Warmluftführung erfolgt über Schlitze und hinter dem Kamin ist ein Holzfach realisiert.
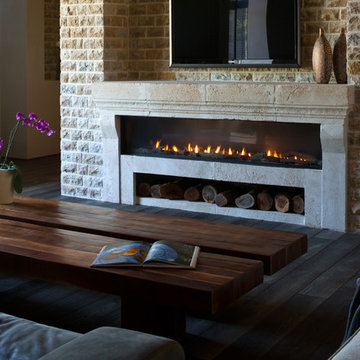
The Ortal Clear 200 Fireplace is a balanced flue fireplace front with 43,700 BTU'S NG
and 36,900 BTU'S LPG.
Diseño de sala de estar rústica con paredes beige, suelo de madera pintada, chimenea lineal, marco de chimenea de ladrillo y televisor colgado en la pared
Diseño de sala de estar rústica con paredes beige, suelo de madera pintada, chimenea lineal, marco de chimenea de ladrillo y televisor colgado en la pared
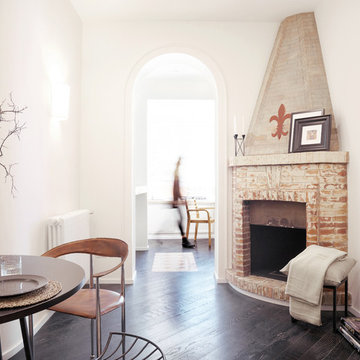
Roberto Amatori
Modelo de sala de estar tradicional pequeña con paredes blancas, suelo de madera pintada, chimenea de esquina, marco de chimenea de ladrillo y suelo negro
Modelo de sala de estar tradicional pequeña con paredes blancas, suelo de madera pintada, chimenea de esquina, marco de chimenea de ladrillo y suelo negro
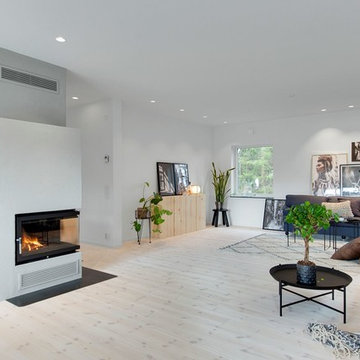
Foto de sala de estar escandinava de tamaño medio con paredes blancas, suelo de madera pintada, chimenea de esquina, marco de chimenea de metal y suelo blanco
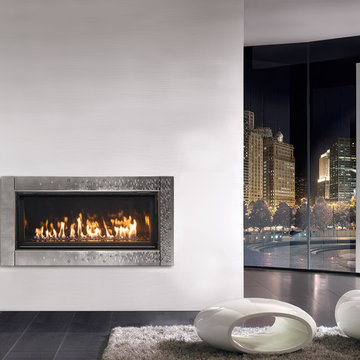
Perfectly suited for smaller spaces, the WS38 comes complete with interior lighting and Town & Country's unmatched Design-A-Fire versatility. Let the WS38 take you one step further in creating the ultimate contemporary landscape fireplace.
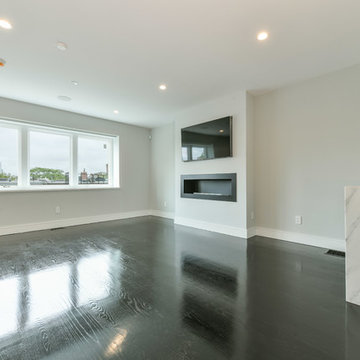
We designed, prewired, installed, and programmed this 5 story brown stone home in Back Bay for whole house audio, lighting control, media room, TV locations, surround sound, Savant home automation, outdoor audio, motorized shades, networking and more. We worked in collaboration with ARC Design builder on this project.
This home was featured in the 2019 New England HOME Magazine.
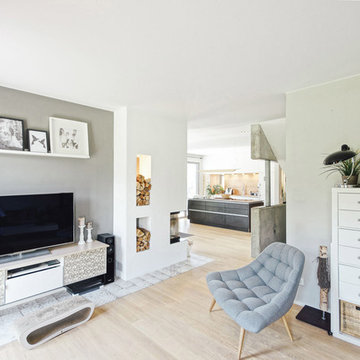
Imagen de sala de estar con biblioteca cerrada contemporánea pequeña con paredes grises, chimenea de esquina, marco de chimenea de yeso, suelo marrón y suelo de madera pintada
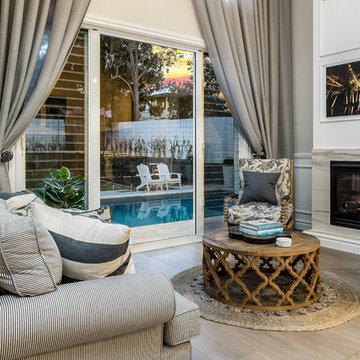
Real Images Photography
Ejemplo de sala de estar con biblioteca abierta tradicional pequeña sin televisor con paredes beige, suelo de madera pintada, todas las chimeneas, marco de chimenea de baldosas y/o azulejos y suelo beige
Ejemplo de sala de estar con biblioteca abierta tradicional pequeña sin televisor con paredes beige, suelo de madera pintada, todas las chimeneas, marco de chimenea de baldosas y/o azulejos y suelo beige
39 ideas para salas de estar con suelo de madera pintada
1
