6.914 ideas para salas de estar
Filtrar por
Presupuesto
Ordenar por:Popular hoy
1 - 20 de 6914 fotos
Artículo 1 de 3

This homeowner desired the family room (adjacent to the kitchen) to be the casual space to kick back and relax in, while still embellished enough to look stylish.
By selecting mixed textures of leather, linen, distressed woods, and metals, USI was able to create this rustic, yet, inviting space.
Flanking the fireplace with floating shelves and modified built ins, adding a ceiling beams, and a new mantle really transformed this once traditional space to something much more casual and tuscan.

Was previously a red brick wood burning fireplace with a matching hearth. We refaced with MDF, Marble subway tile, Spectacular leather finished granite. The gas insert is a Kozy Heat Chaska 34, and the T.V. is a 4K Vizio. The flooring is BELLAWOOD 3/4" x 3-1/4" Select Brazilian Chestnut.
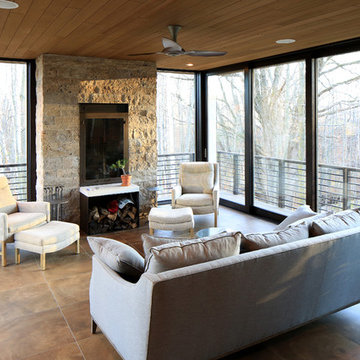
The focal point of the project is the four seasons room. The Rumford-style fireplace fully supports the cantilevered addition.
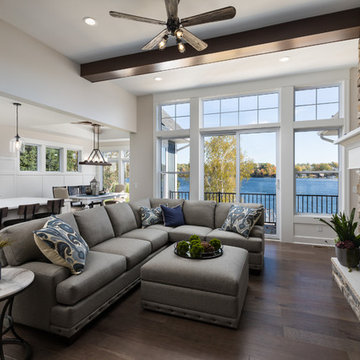
Diseño de sala de estar abierta costera grande con paredes blancas, suelo de madera en tonos medios, todas las chimeneas, marco de chimenea de piedra, televisor independiente y suelo marrón
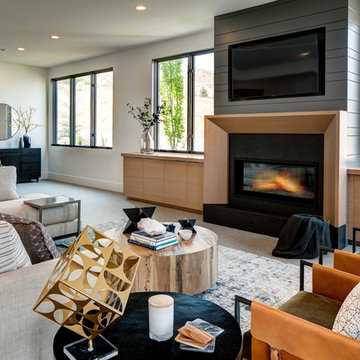
Interior Designer: Simons Design Studio
Builder: Magleby Construction
Photography: Alan Blakely Photography
Imagen de sala de juegos en casa abierta contemporánea grande con paredes blancas, moqueta, todas las chimeneas, marco de chimenea de madera, televisor colgado en la pared y suelo gris
Imagen de sala de juegos en casa abierta contemporánea grande con paredes blancas, moqueta, todas las chimeneas, marco de chimenea de madera, televisor colgado en la pared y suelo gris
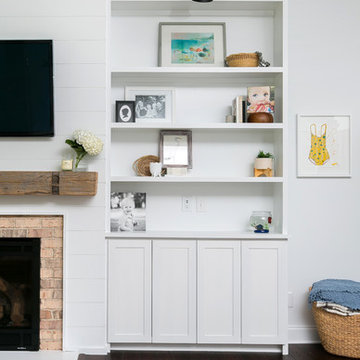
Photography by Patrick Brickman
Foto de sala de estar abierta de estilo de casa de campo grande con paredes blancas, todas las chimeneas, marco de chimenea de ladrillo y televisor colgado en la pared
Foto de sala de estar abierta de estilo de casa de campo grande con paredes blancas, todas las chimeneas, marco de chimenea de ladrillo y televisor colgado en la pared
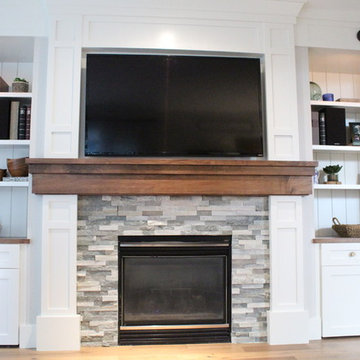
Rayna Vogel Interior Design, Nancy Chen Photography
Ejemplo de sala de estar abierta campestre grande con paredes grises, suelo de madera en tonos medios, todas las chimeneas, marco de chimenea de piedra, televisor colgado en la pared y suelo marrón
Ejemplo de sala de estar abierta campestre grande con paredes grises, suelo de madera en tonos medios, todas las chimeneas, marco de chimenea de piedra, televisor colgado en la pared y suelo marrón
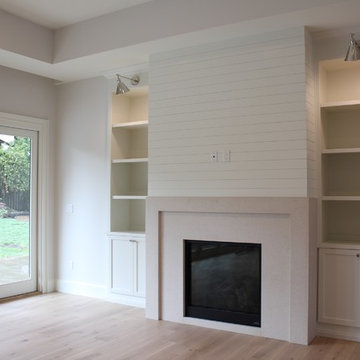
Diseño de sala de estar cerrada clásica renovada de tamaño medio con paredes beige, suelo de madera clara, todas las chimeneas, marco de chimenea de piedra, televisor colgado en la pared y suelo beige
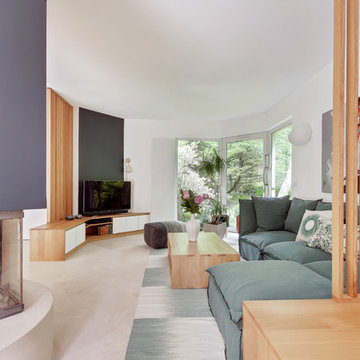
Modelo de sala de estar contemporánea grande con paredes blancas, televisor independiente, suelo beige y marco de chimenea de yeso

Shelly Harrison
Modelo de sala de estar abierta clásica renovada grande con paredes beige, suelo de madera oscura, todas las chimeneas, televisor colgado en la pared, suelo marrón y marco de chimenea de piedra
Modelo de sala de estar abierta clásica renovada grande con paredes beige, suelo de madera oscura, todas las chimeneas, televisor colgado en la pared, suelo marrón y marco de chimenea de piedra
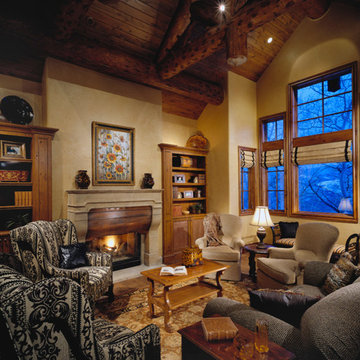
Sophisticated, formal ski home in the Colorado mountains. Warm textures and rustic finishes combined with traditional furnishings
Project designed by Susie Hersker’s Scottsdale interior design firm Design Directives. Design Directives is active in Phoenix, Paradise Valley, Cave Creek, Carefree, Sedona, and beyond.
For more about Design Directives, click here: https://susanherskerasid.com/

The Entire Main Level, Stairwell and Upper Level Hall are wrapped in Shiplap, Painted in Benjamin Moore White Dove. The Flooring, Beams, Mantel and Fireplace TV Doors are all reclaimed barnwood. The inset floor in the dining room is brick veneer. The Fireplace is brick on all sides. The lighting is by Visual Comfort. Bar Cabinetry is painted in Benjamin Moore Van Duesen Blue with knobs from Anthropologie. Photo by Spacecrafting

Joyelle West Photography
Foto de sala de estar abierta tradicional pequeña con paredes blancas, suelo de madera en tonos medios, todas las chimeneas, marco de chimenea de madera y televisor colgado en la pared
Foto de sala de estar abierta tradicional pequeña con paredes blancas, suelo de madera en tonos medios, todas las chimeneas, marco de chimenea de madera y televisor colgado en la pared

Open Kids' Loft for lounging, studying by the fire, playing guitar and more. Photo by Vance Fox
Modelo de sala de estar con rincón musical abierta actual grande sin televisor con paredes blancas, moqueta, todas las chimeneas, marco de chimenea de hormigón y suelo beige
Modelo de sala de estar con rincón musical abierta actual grande sin televisor con paredes blancas, moqueta, todas las chimeneas, marco de chimenea de hormigón y suelo beige

This project was a one of a kind remodel. it included the demolition of a previously existing wall separating the kitchen area from the living room. The inside of the home was completely gutted down to the framing and was remodeled according the owners specifications. This remodel included a one of a kind custom granite countertop and eating area, custom cabinetry, an indoor outdoor bar, a custom vinyl window, new electrical and plumbing, and a one of a kind entertainment area featuring custom made shelves, and stone fire place.

Ejemplo de sala de estar clásica grande con paredes grises, todas las chimeneas, marco de chimenea de piedra, televisor colgado en la pared, suelo de cemento y suelo multicolor

Extra large wood burning fireplace with stone surfaced chimney compliments the dramatic living space emphasized by heavy use of timber frame and over 20ft of high ceiling.
*illustrated images are from participated project while working with: Openspace Architecture Inc.

Imagen de sala de estar actual de tamaño medio con todas las chimeneas, televisor colgado en la pared, paredes grises, suelo de madera en tonos medios, marco de chimenea de baldosas y/o azulejos, suelo gris y alfombra
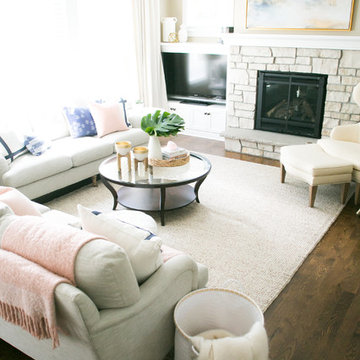
Interiors | Bria Hammel Interiors
Architect for Basement Remodel | Swan Architect & The House Dressing Company
Photographer | Laura Rae Photography
Imagen de sala de estar abierta clásica renovada con paredes beige, suelo de madera oscura, todas las chimeneas, marco de chimenea de piedra y televisor independiente
Imagen de sala de estar abierta clásica renovada con paredes beige, suelo de madera oscura, todas las chimeneas, marco de chimenea de piedra y televisor independiente

Caroline Merrill Real Estate Photography
Imagen de sala de estar abierta clásica grande sin televisor con paredes grises, suelo de madera en tonos medios, todas las chimeneas y marco de chimenea de piedra
Imagen de sala de estar abierta clásica grande sin televisor con paredes grises, suelo de madera en tonos medios, todas las chimeneas y marco de chimenea de piedra
6.914 ideas para salas de estar
1