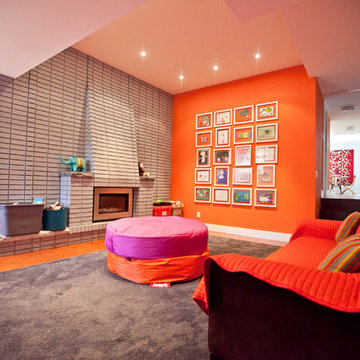24 ideas para salas de estar con suelo de corcho
Filtrar por
Presupuesto
Ordenar por:Popular hoy
1 - 20 de 24 fotos

NW Architectural Photography
Modelo de sala de estar con biblioteca abierta de estilo americano de tamaño medio sin televisor con suelo de corcho, todas las chimeneas, paredes púrpuras, marco de chimenea de ladrillo y suelo marrón
Modelo de sala de estar con biblioteca abierta de estilo americano de tamaño medio sin televisor con suelo de corcho, todas las chimeneas, paredes púrpuras, marco de chimenea de ladrillo y suelo marrón

This 1950's ranch had a huge basement footprint that was unused as living space. With the walkout double door and plenty of southern exposure light, it made a perfect guest bedroom, living room, full bathroom, utility and laundry room, and plenty of closet storage, and effectively doubled the square footage of the home. The bathroom is designed with a curbless shower, allowing for wheelchair accessibility, and incorporates mosaic glass and modern tile. The living room incorporates a computer controlled low-energy LED accent lighting system hidden in recessed light coves in the utility chases.
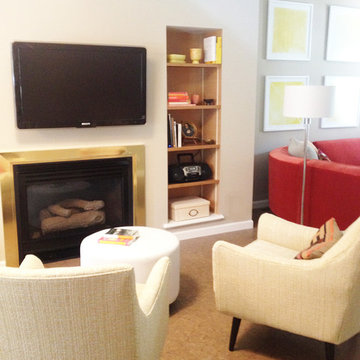
Marnie Keilholz
Foto de sala de estar moderna pequeña con paredes beige, suelo de corcho, todas las chimeneas, marco de chimenea de metal y televisor colgado en la pared
Foto de sala de estar moderna pequeña con paredes beige, suelo de corcho, todas las chimeneas, marco de chimenea de metal y televisor colgado en la pared
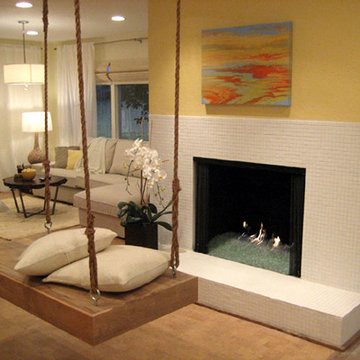
This was a 3 day renovation with DIY and HGTV House Crashers. This is a basement which now has a comfortable and good looking TV viewing area, a fireplace (which the client previously never used) and a bar behind the camera's perspective (which was previously storage). The homeowner is thrilled with the renovation.
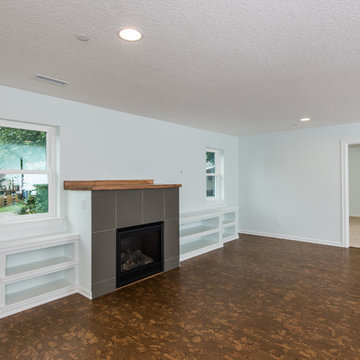
Tim Stewart
Ejemplo de sala de estar abierta actual de tamaño medio con paredes marrones, suelo de corcho, todas las chimeneas, marco de chimenea de baldosas y/o azulejos y televisor colgado en la pared
Ejemplo de sala de estar abierta actual de tamaño medio con paredes marrones, suelo de corcho, todas las chimeneas, marco de chimenea de baldosas y/o azulejos y televisor colgado en la pared
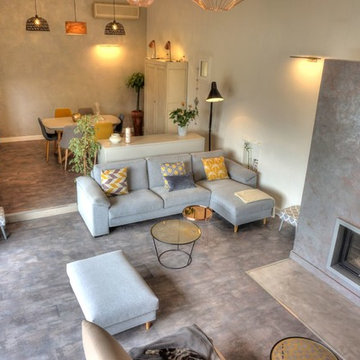
Comme bien souvent c'est Madame qui a initié le changement et dans cette rénovation déjà réhabilitée il aura fallu accorder les envies et goûts entre Monsieur et Madame. Pari gagné avec une rénovation écologique, sans odeur chimique aux peintures et enduits décoratifs naturels
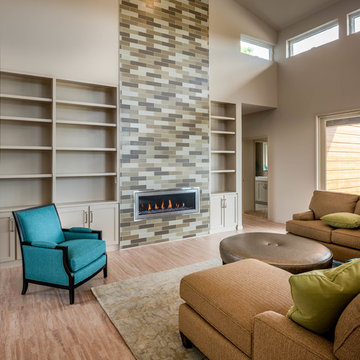
Diseño de sala de estar abierta minimalista grande con paredes beige, suelo de corcho, chimenea lineal, marco de chimenea de baldosas y/o azulejos y suelo beige
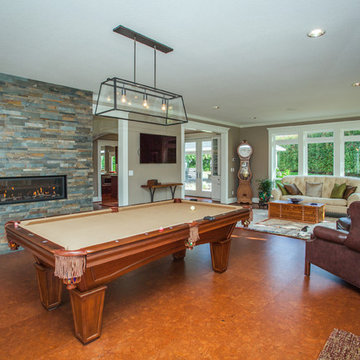
Imagen de sala de juegos en casa tradicional renovada con suelo de corcho, chimenea de doble cara, marco de chimenea de piedra y televisor colgado en la pared
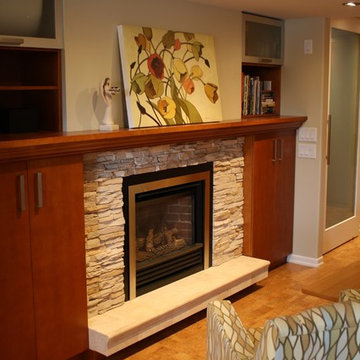
Foto de sala de estar abierta clásica renovada extra grande con paredes beige, suelo de corcho, todas las chimeneas y marco de chimenea de piedra
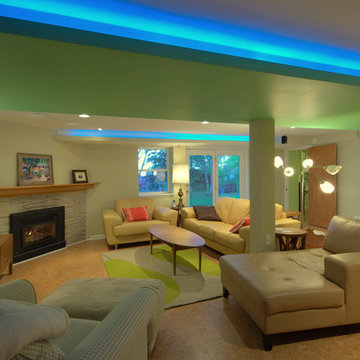
This 1950's ranch had a huge basement footprint that was unused as living space. With the walkout double door and plenty of southern exposure light, it made a perfect guest bedroom, living room, full bathroom, utility and laundry room, and plenty of closet storage, and effectively doubled the square footage of the home. The bathroom is designed with a curbless shower, allowing for wheelchair accessibility, and incorporates mosaic glass and modern tile. The living room incorporates a computer controlled low-energy LED accent lighting system hidden in recessed light coves in the utility chases.
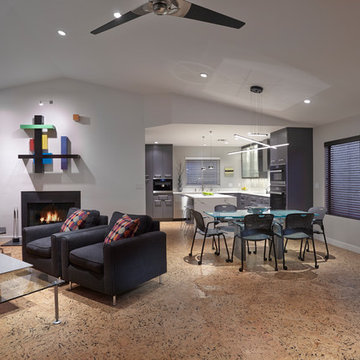
Diseño de sala de estar con barra de bar abierta contemporánea de tamaño medio con paredes blancas, suelo de corcho, todas las chimeneas, marco de chimenea de hormigón y suelo multicolor
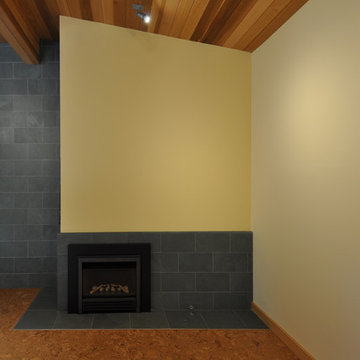
grouparchitect
Foto de sala de juegos en casa abierta actual de tamaño medio con paredes amarillas, suelo de corcho, todas las chimeneas y marco de chimenea de baldosas y/o azulejos
Foto de sala de juegos en casa abierta actual de tamaño medio con paredes amarillas, suelo de corcho, todas las chimeneas y marco de chimenea de baldosas y/o azulejos
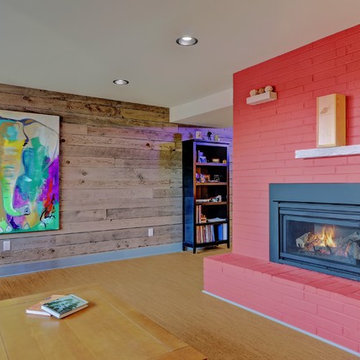
Imagen de sala de estar cerrada actual grande sin chimenea y televisor con paredes multicolor y suelo de corcho
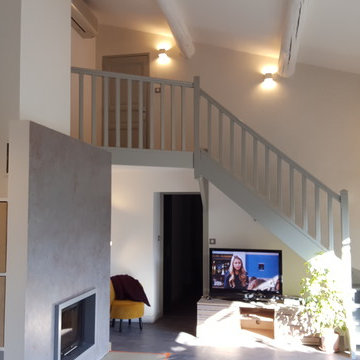
Vue séjour meublée avec escalier bois relooké
Foto de sala de estar abierta contemporánea de tamaño medio con paredes blancas, suelo de corcho, todas las chimeneas, marco de chimenea de yeso, televisor independiente y suelo gris
Foto de sala de estar abierta contemporánea de tamaño medio con paredes blancas, suelo de corcho, todas las chimeneas, marco de chimenea de yeso, televisor independiente y suelo gris

NW Architectural Photography
Ejemplo de sala de estar con biblioteca abierta de estilo americano de tamaño medio sin televisor con paredes rojas, suelo de corcho, todas las chimeneas, marco de chimenea de piedra y suelo marrón
Ejemplo de sala de estar con biblioteca abierta de estilo americano de tamaño medio sin televisor con paredes rojas, suelo de corcho, todas las chimeneas, marco de chimenea de piedra y suelo marrón
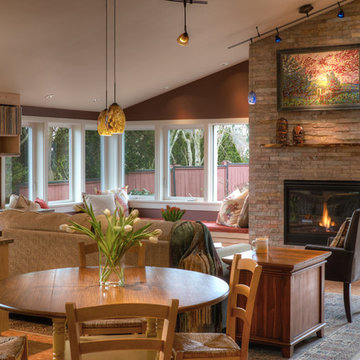
NW Architectural Photography
Ejemplo de sala de estar con biblioteca abierta de estilo americano de tamaño medio sin televisor con paredes rojas, suelo de corcho, todas las chimeneas, marco de chimenea de ladrillo y suelo marrón
Ejemplo de sala de estar con biblioteca abierta de estilo americano de tamaño medio sin televisor con paredes rojas, suelo de corcho, todas las chimeneas, marco de chimenea de ladrillo y suelo marrón
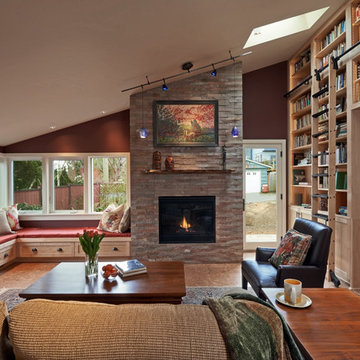
Dale Lang NW architectural photography
Canyon Creek Cabinet Company
Imagen de sala de estar con biblioteca abierta de estilo americano de tamaño medio sin televisor con paredes rojas, suelo de corcho, marco de chimenea de piedra, todas las chimeneas y suelo marrón
Imagen de sala de estar con biblioteca abierta de estilo americano de tamaño medio sin televisor con paredes rojas, suelo de corcho, marco de chimenea de piedra, todas las chimeneas y suelo marrón
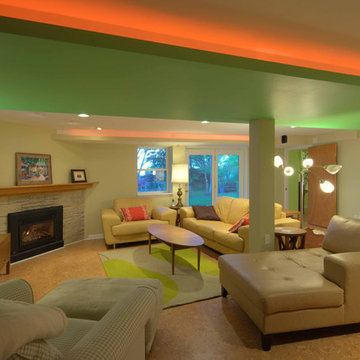
This 1950's ranch had a huge basement footprint that was unused as living space. With the walkout double door and plenty of southern exposure light, it made a perfect guest bedroom, living room, full bathroom, utility and laundry room, and plenty of closet storage, and effectively doubled the square footage of the home. The bathroom is designed with a curbless shower, allowing for wheelchair accessibility, and incorporates mosaic glass and modern tile. The living room incorporates a computer controlled low-energy LED accent lighting system hidden in recessed light coves in the utility chases.
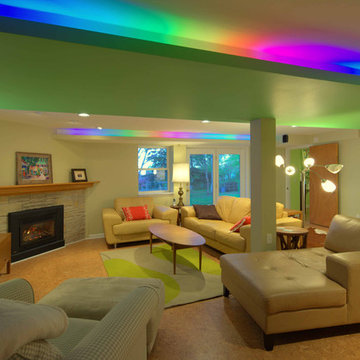
This 1950's ranch had a huge basement footprint that was unused as living space. With the walkout double door and plenty of southern exposure light, it made a perfect guest bedroom, living room, full bathroom, utility and laundry room, and plenty of closet storage, and effectively doubled the square footage of the home. The bathroom is designed with a curbless shower, allowing for wheelchair accessibility, and incorporates mosaic glass and modern tile. The living room incorporates a computer controlled low-energy LED accent lighting system hidden in recessed light coves in the utility chases.
24 ideas para salas de estar con suelo de corcho
1
